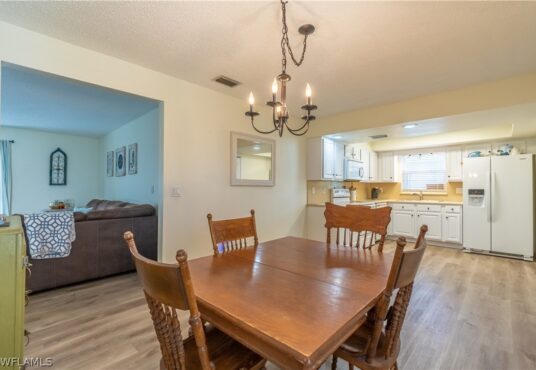9731 Deerfoot DR FORT MYERS FL 33919
- Development Name: SOUTH POINT SUBD
- MLS #: 224029758
- Date added: 04/03/24
- Post Updated: 2024-04-03 07:20:09
- Type: SingleFamilyResidence
- Status: Active
- Bedrooms: 3
- Bathrooms: 2
- BathroomsFull: 2
- Floors: 1
- Area: 1272 sq ft
- LotSizeAcres: 0.131
- Year built: 1980
Share this:
Description
Charming 3 bedroom, 2 bath, 2 car attached garage executive home with 1,272 sq. feet of living area in a highly desirable community.South Pointe South is a non-gated community of 204 single-family homes located in Fort Myers. The community was developed in the 1980s and is anchored by a central lake. Low HOA fees are a draw for this community. NOT IN A FLOOD ZONE!!!This home is very well maintained with new roof, split floor plan; vinyl flooring in entry & living area; beautiful sliding doors will take you out to your peaceful screened in lanai where you are surrounded by a private wooded fenced in backyard. This backyard is the perfect oasis to grill with friends or just soak up the Florida sunshine! This home is filled through out with upgraded light fixtures, a large walk-in closet in the primary bedroom, and an oversized eat-in kitchen with tons of potential to add your own personal touches! Corian countertops in this charming kitchen complete w/ backsplash, upgraded cabinets, smooth top range, side by side refrigerator and pantry. Laundry in garage w/ utility sink, side door access into garage, pull down attic, southern exposure from screened lanai & outdoor patio. Community pool & clubhouse. HOA restrictions apply. Come check out this beautiful home located in the great South Fort Myers location, across from Rutenburg Park and close to shopping, restaurants, & entertainment. This home is sure to sell fast!
Rooms&Units Description
- NumberOfUnitsInCommunity: 1
View on map / Neighborhood
Location Details
- CountyOrParish: Lee
- DirectionFaces: North
- PostalCode: 33919
- ZoningDescription: RM-2
Property Details
- ParcelNumber: 21-45-24-29-00004.1380
- SubdivisionName: SOUTH POINT SUBD
- PropertySubTypeAdditional: SingleFamilyResidence
- ArchitecturalStyle: Ranch,OneStory
- BuildingAreaTotal: 1755
- PropertyCondition: Resale
- ConstructionMaterials: Block,Concrete,Stucco
- HumanModifiedYN: 1
- Ownership: Single Family
Property Features
- LotFeatures: RectangularLot
- CommunityFeatures: NonGated
- SecurityFeatures: SmokeDetectors
- InteriorFeatures: EatinKitchen,Pantry,ShowerOnly,SeparateShower,WalkInClosets,SplitBedrooms
- ExteriorFeatures: Fence,FruitTrees
- AssociationAmenities: Clubhouse,Park,Pool
- Appliances: Dryer,Dishwasher,ElectricCooktop,Freezer,Disposal,Microwave,Refrigerator,Washer
- Furnished: Negotiable
- Roof: Shingle
- Flooring: Laminate
- CoolingYN: 1
- Cooling: CentralAir,CeilingFans,Electric
- HeatingYN: 1
- Heating: Central,Electric
- CoveredSpaces: 2
- GarageYN: 1
- GarageSpaces: 2
- AttachedGarageYN: 1
- ParkingFeatures: Attached,Garage,GarageDoorOpener
- PoolFeatures: Community
- WaterfrontFeatures: None
- PatioAndPorchFeatures: Lanai,Porch,Screened
- WindowFeatures: SingleHung,ImpactGlass
- LaundryFeatures: InGarage
- PetsAllowed: Call,Conditional
- Sewer: PublicSewer
Fees&Taxes
- TaxYear: 2023
- TaxLot: 138
- TaxBlock: 4
- TaxAnnualAmount: $ 3,335.08
- AssociationFeeIncludes: Trash
Miscellaneous
- ListAOR: Naples
- AssociationYN: 1
- ListingTerms: AllFinancingConsidered,Cash,FHA,LeasePurchase,VALoan
- PublicSurveyTownship: 45
- Possession: CloseOfEscrow
Courtesy of
- List Office: Premiere Plus Realty Company
- Company ID: NPPR
- Agent ID: N638725
This SingleFamilyResidence is located in . This Southwest Florida property is listed at $ 340,000.00. It has 3 beds bedrooms, 2 baths bathrooms, and is 1272 sq ft. The property was built in 1980. This Residential property and has been posted via the multiple listing service onto The Mausser Team - Waterfront Real Estate website.










