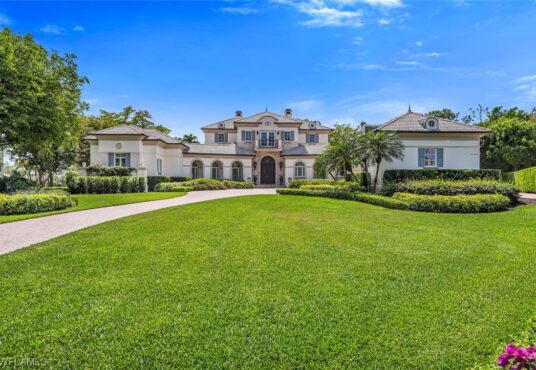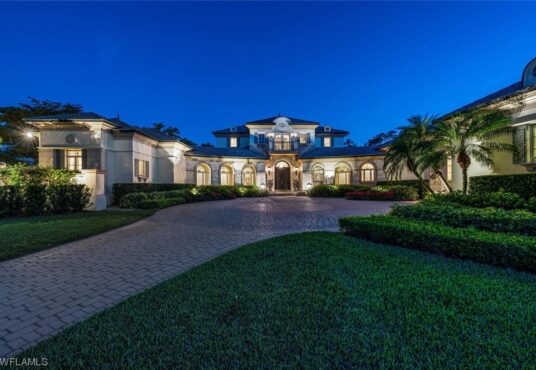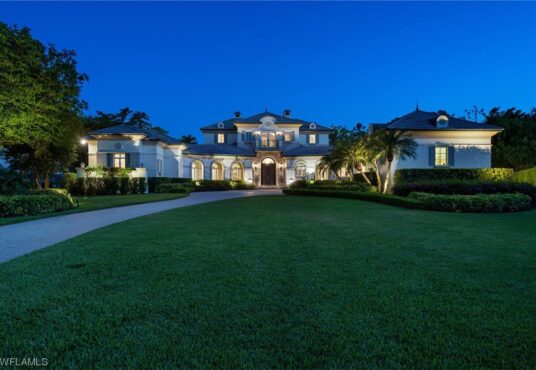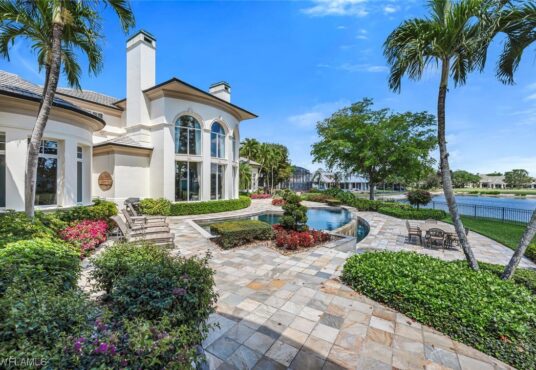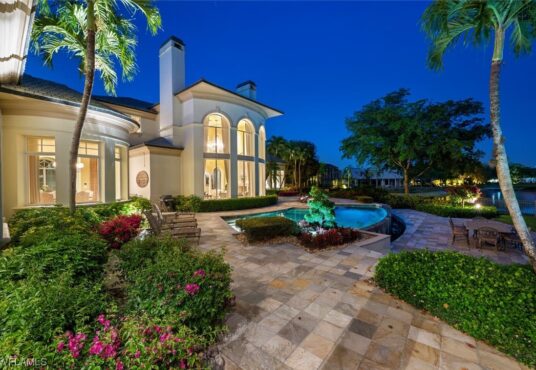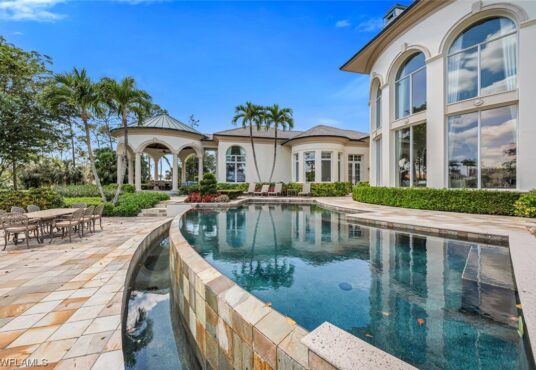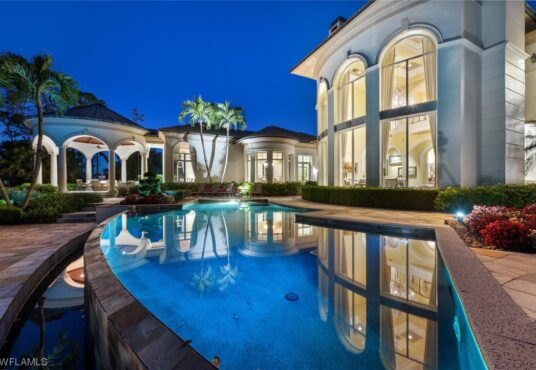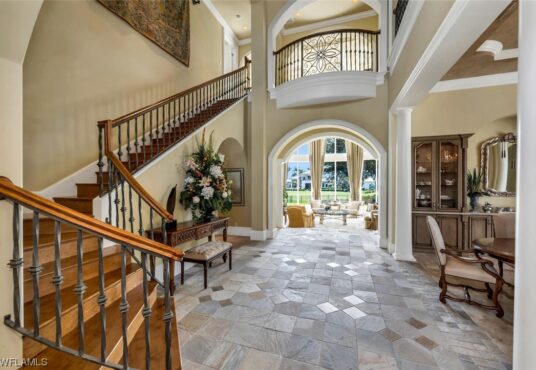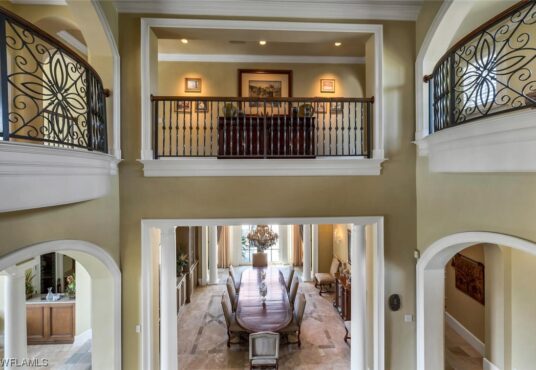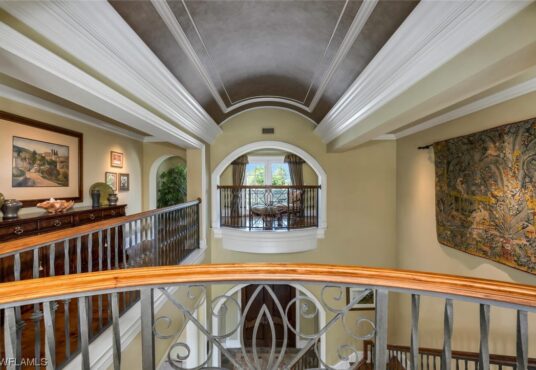6548 Highcroft DR NAPLES FL 34119
- Development Name: QUAIL WEST
- MLS #: 224002319
- Date added: 01/14/24
- Post Updated: 2024-04-15 15:31:01
- Type: SingleFamilyResidence
- Status: Active
- Bedrooms: 5
- Bathrooms: 6
- BathroomsFull: 5
- BathroomsHalf: 1
- Floors: 1
- Area: 7028 sq ft
- LotSizeAcres: 1.32
- Year built: 2001
Share this:
Description
IMMEDIATE GOLF AVAILABLE. Custom built by London Bay & designed by Stofft Cooney Architects, this estate is the ultimate in elegant living paired with timeless sophistication & functionality. Offering stunning golf and water views plus serene gardens & walking paths, this home, set majestically on a 1.6 acre property, delights at every turn. The stately driveway leads to a courtyard entrance ushering you into a grand foyer & soaring great room with 24 ft ceilings, wet bar and 300-bottle wine room. The large windows present spectacular outdoor views as you pass to the comfortable family room with cypress wood detailing, built-ins and more views. Adjacent is the gourmet kitchen featuring custom cabinets, granite countertops, & huge island for entertaining & the gracious dining room opens to a garden with reflection pool.The generous master bedroom with access to a secluded spa is a private retreat & the master bath boasts marble countertops, grand soaking tub & closets with built-ins. Outdoors, a copper-roofed pavilion overlooks a pool & spa surrounded by more lush landscaping & views. A 4 car garage & impact windows are just a few of the many features to experience as you visit.
Rooms&Units Description
- NumberOfUnitsInCommunity: 1
View on map / Neighborhood
Location Details
- CountyOrParish: Collier
- DirectionFaces: North
- PostalCode: 34119
Property Details
- ParcelNumber: 68975006922
- SubdivisionName: QUAIL WEST
- PropertySubTypeAdditional: SingleFamilyResidence
- ArchitecturalStyle: TwoStory
- BuildingAreaTotal: 8820
- PropertyCondition: Resale
- EntryLevel: 1
- ConstructionMaterials: Block,Concrete,Stucco
- Ownership: Single Family
Property Features
- LotFeatures: OversizedLot,SprinklersAutomatic
- CommunityFeatures: Golf,Gated,TennisCourts,StreetLights
- SecurityFeatures: SecurityGate,GatedwithGuard,GatedCommunity,SecurityGuard,SmokeDetectors
- InteriorFeatures: BreakfastBar,BuiltinFeatures,BreakfastArea,Bathtub,TrayCeilings,CofferedCeilings,SeparateFormalDiningRoom,DualSinks,EntranceFoyer,FrenchDoorsAtriumDoors,Fireplace,HighCeilings,KitchenIsland,Pantry,SeparateShower,CableTV,WalkInPantry,WalkInClosets,HighSpeedInternet,HomeOffice,SplitBedrooms
- ExteriorFeatures: SprinklerIrrigation
- AssociationAmenities: BusinessCenter,Clubhouse,FitnessCenter,GolfCourse,Barbecue,PicnicArea,Playground,Pickleball,Park,PrivateMembership,Pool,PuttingGreens,Restaurant,Sauna,SpaHotTub,Sidewalks,TennisCourts,Trails
- Appliances: DoubleOven,Dryer,Dishwasher,GasCooktop,Disposal,IceMaker,Microwave,Refrigerator,SelfCleaningOven,Washer
- Utilities: NaturalGasAvailable,UndergroundUtilities
- Furnished: Negotiable
- Roof: Tile
- RoadSurfaceType: Paved
- Flooring: Marble,Tile,Wood
- CoolingYN: 1
- Cooling: CentralAir,Electric,Zoned
- HeatingYN: 1
- Heating: Central,Electric,Zoned
- CoveredSpaces: 4
- GarageYN: 1
- GarageSpaces: 4
- AttachedGarageYN: 1
- ParkingFeatures: Attached,Driveway,Garage,Paved,GarageDoorOpener
- FireplaceYN: 1
- PoolPrivateYN: 1
- PoolFeatures: GasHeat,Heated,InGround,PoolEquipment,Community
- WaterfrontYN: 1
- WaterfrontFeatures: Lake
- PatioAndPorchFeatures: Open,Porch
- WindowFeatures: Sliding,ImpactGlass,WindowCoverings
- DoorFeatures: FrenchDoors
- LaundryFeatures: Inside,LaundryTub
- ViewYN: 1
- View: GolfCourse,Lake
- PetsAllowed: Call,Conditional
- Sewer: PublicSewer
Fees&Taxes
- TaxYear: 2023
- TaxLot: 4
- TaxBlock: F
- TaxAnnualAmount: $ 26,564.11
- AssociationFee: 2218.5
- AssociationFeeIncludes: AssociationManagement,CableTV,Internet,RecreationFacilities,RoadMaintenance,StreetLights,Security
- AssociationFeeFrequency: Quarterly
Miscellaneous
- ListAOR: Naples
- VirtualTourURLBranded: https://tours.boutiqueimagery.com/public/vtour/display/2110564#!/
- VirtualTourURLUnbranded: http://tours.boutiqueimagery.com/2110564?a=1
- AssociationYN: 1
- ListingTerms: AllFinancingConsidered,Cash
- Disclosures: RVRestrictions,SellerDisclosure
- PublicSurveyTownship: 48
- Possession: CloseOfEscrow
Courtesy of
- List Office: John R Wood Properties
- Company ID: WOOD03
- Agent ID: N633057
This SingleFamilyResidence is located in . This Southwest Florida property is listed at $ 9,995,000.00. It has 5 beds bedrooms, 6 baths bathrooms, and is 7028 sq ft. The property was built in 2001. This Residential property and has been posted via the multiple listing service onto The Mausser Team - Waterfront Real Estate website.

