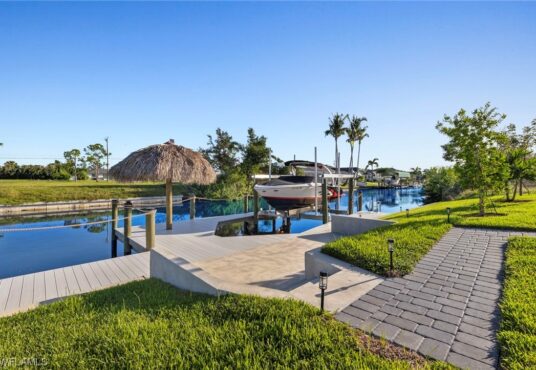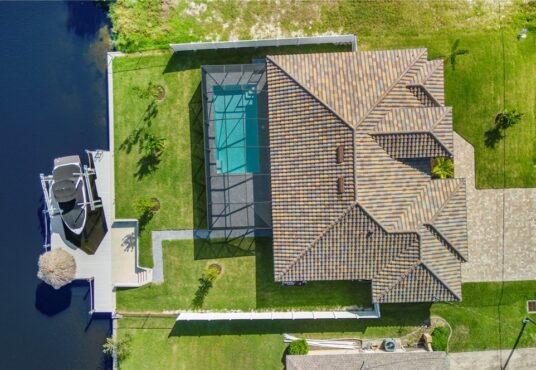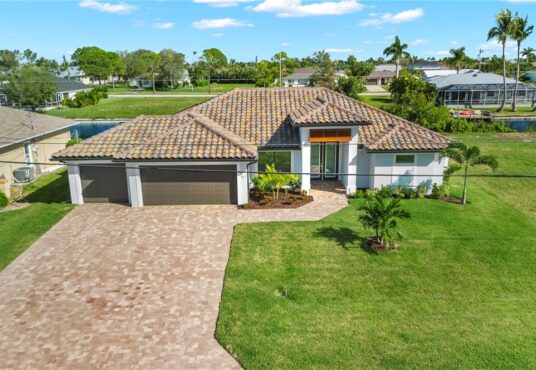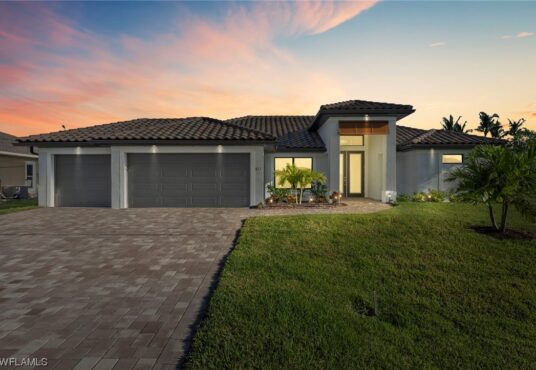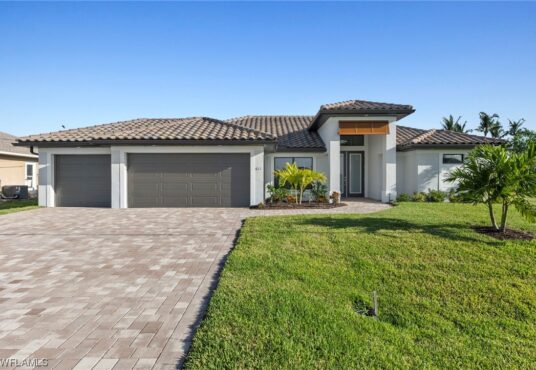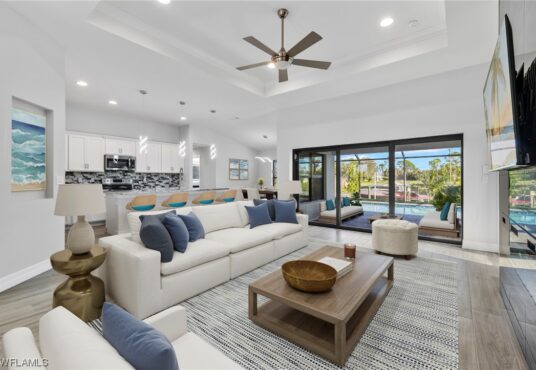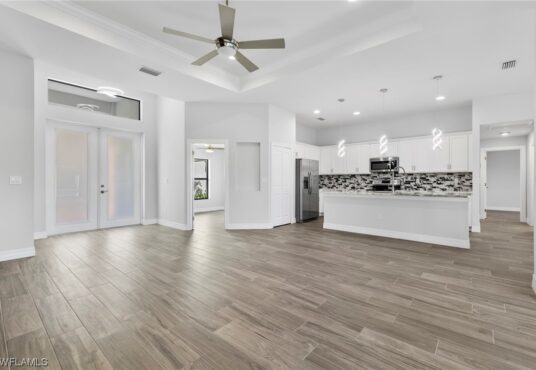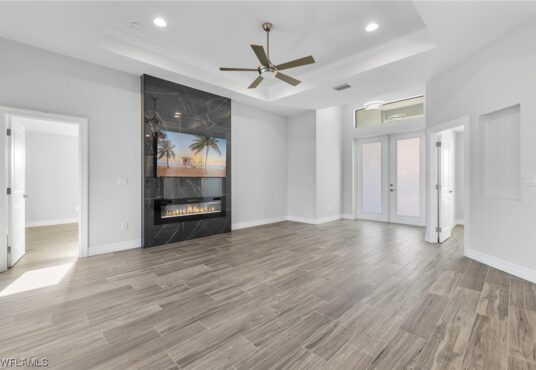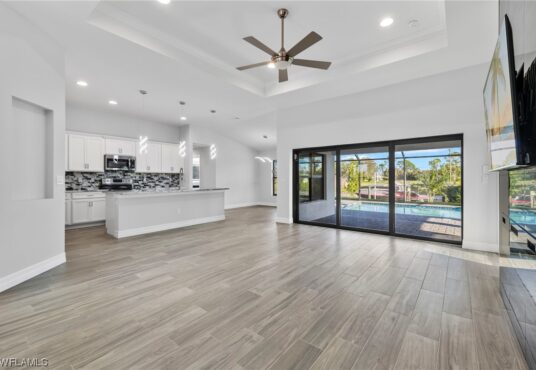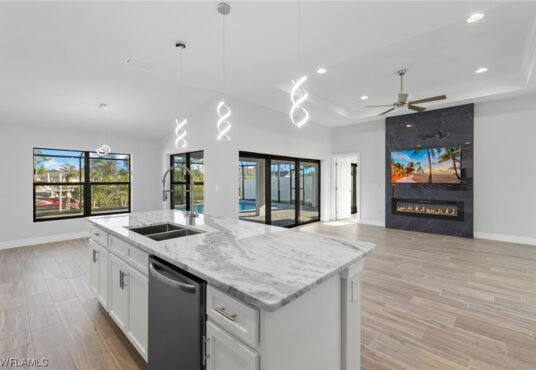611 SW 40th TER CAPE CORAL FL 33914
- Development Name: CAPE CORAL
- MLS #: 223071788
- Date added: 10/08/23
- Post Updated: 2024-04-21 07:46:22
- Type: SingleFamilyResidence
- Status: Pending
- Bedrooms: 4
- Bathrooms: 2
- BathroomsFull: 2
- Floors: 1
- Area: 1776 sq ft
- LotSizeAcres: 0.23
- Year built: 2023
Share this:
Description
Stunning NEWLY CONSTRUCTED home in SW Cape Coral! This home boasts 4 Bedrooms, 2 Full Bathrooms, a 3 Car Garage, and nearly 1800 sq. ft. of living space, complete with a TILE ROOF. Positioned on an impressive 80-foot wide GULF access canal (Bonnie Canal), it features a boat dock with a lift (13k capacity), a charming tiki hut, and a concrete patio that offers scenic waterfront views. Take a refreshing dip in the oversized screened lanai, complete with an in-ground heated pool and a saltwater system, and ample space for loungers to bask in the Florida sun. Abundant natural light streams in through the hurricane-impact glass sliders and windows. Porcelain tile floors grace every room in the house. The kitchen showcases granite countertops, stainless steel appliances, contemporary cabinetry, an exquisite backsplash, and a generous island with additional seating, all overlooking a formal dining and living area. The master bedroom features a separate sliding door leading to the pool area, two walk-in closets, double sinks, and an expansive shower with dual shower heads. Discover the pinnacle of luxury living in Cape Coral, FL! This residence is fully completed!
Rooms&Units Description
- NumberOfUnitsInCommunity: 1
View on map / Neighborhood
Location Details
- CountyOrParish: Lee
- Directions: Heading South on Skyline Blvd, past Mohawk Parkway, take a left on SW 40th Ter, the home is on the left side
- DirectionFaces: South
- PostalCode: 33914
- ZoningDescription: R1-W
Property Details
- ParcelNumber: 11-45-23-C1-01729.0120
- SubdivisionName: CAPE CORAL
- PropertySubTypeAdditional: SingleFamilyResidence
- ArchitecturalStyle: Florida,Other,Ranch,OneStory
- BuildingAreaTotal: 2738
- PropertyCondition: NewConstruction
- ConstructionMaterials: Block,Concrete,Stucco
- NewConstructionYN: 1
- Ownership: Single Family
Property Features
- LotFeatures: RectangularLot,SprinklersAutomatic
- CommunityFeatures: NonGated
- SecurityFeatures: None,SmokeDetectors
- InteriorFeatures: DualSinks,EatinKitchen,Fireplace,KitchenIsland,LivingDiningRoom,MultipleShowerHeads,Pantry,ShowerOnly,SeparateShower,WalkInClosets
- ExteriorFeatures: Deck,Fence,SecurityHighImpactDoors,SprinklerIrrigation,OutdoorShower
- AssociationAmenities: None
- Appliances: Dryer,Dishwasher,Microwave,Range,Refrigerator,Washer
- Furnished: Unfurnished
- Roof: Tile
- RoadSurfaceType: Paved
- Flooring: Tile
- CoolingYN: 1
- Cooling: CentralAir,CeilingFans,Electric
- HeatingYN: 1
- Heating: Central,Electric
- CoveredSpaces: 3
- GarageYN: 1
- GarageSpaces: 3
- AttachedGarageYN: 1
- ParkingFeatures: Attached,Driveway,Garage,Paved,TwoSpaces
- FireplaceYN: 1
- PoolPrivateYN: 1
- PoolFeatures: Concrete,ElectricHeat,Heated,InGround,ScreenEnclosure,SaltWater
- WaterfrontYN: 1
- WaterfrontFeatures: CanalAccess
- PatioAndPorchFeatures: Deck,Lanai,Porch,Screened
- WindowFeatures: ImpactGlass
- LaundryFeatures: Inside
- ViewYN: 1
- View: Canal,Water
- PetsAllowed: Yes
- Sewer: AssessmentPaid,PublicSewer
Fees&Taxes
- TaxYear: 2022
- TaxLot: 12
- TaxBlock: 1729
- TaxAnnualAmount: $ 1,371.88
- AssociationFeeIncludes: Other
Miscellaneous
- ListAOR: FloridaGulfCoast
- VirtualTourURLUnbranded: https://tour.realtoursswfl.com/videos/f95228f4-a1a1-4245-aca1-d07980c16bcc
- ListingTerms: AllFinancingConsidered,Cash,FHA,VALoan
- RoadResponsibility: PublicMaintainedRoad
- PublicSurveyTownship: 45
- Possession: CloseOfEscrow
Courtesy of
- List Office: EXP Realty, LLC
- Company ID: FEXPL
- Agent ID: P3484402
This SingleFamilyResidence is located in . This Southwest Florida property is listed at $ 799,900.00. It has 4 beds bedrooms, 2 baths bathrooms, and is 1776 sq ft. The property was built in 2023. This Residential property and has been posted via the multiple listing service onto The Mausser Team - Waterfront Real Estate website.

