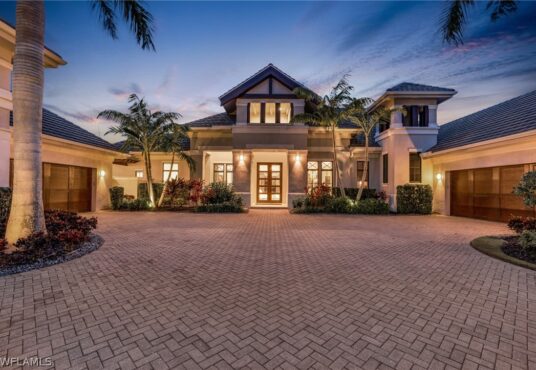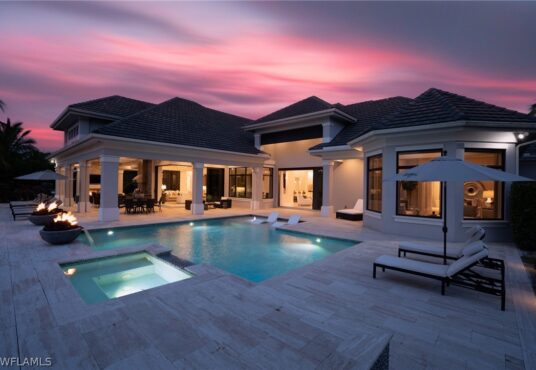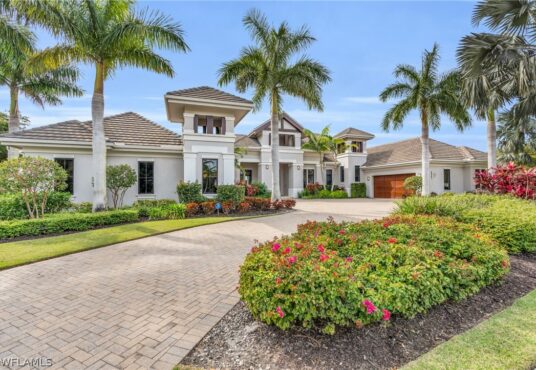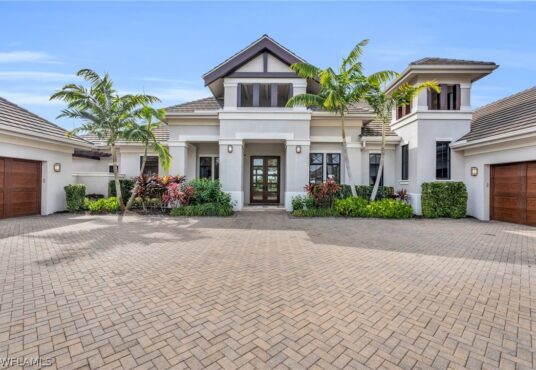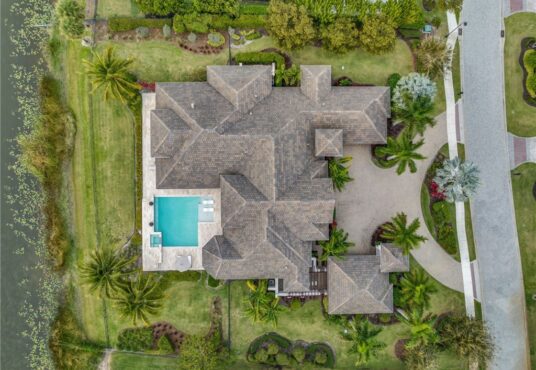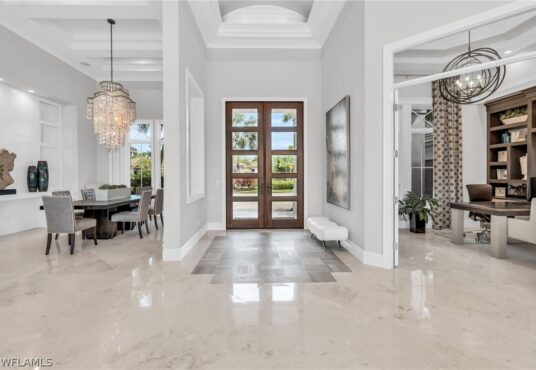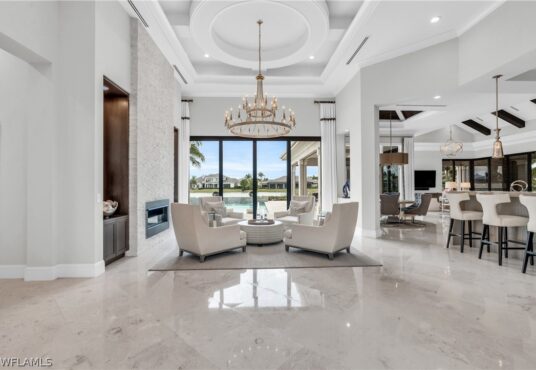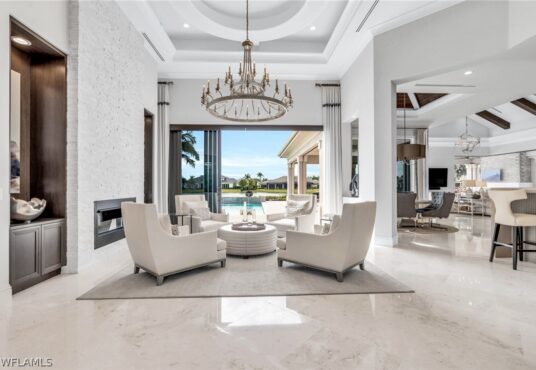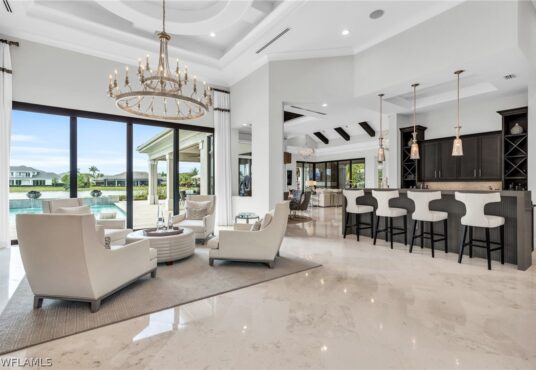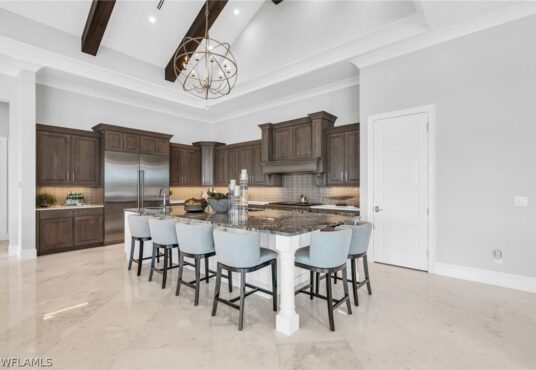5967 Sunnyslope DR NAPLES FL 34119
- Development Name: QUAIL WEST
- MLS #: 224023282
- Date added: 03/28/24
- Post Updated: 2024-04-06 22:10:35
- Type: SingleFamilyResidence
- Status: Pending
- Bedrooms: 4
- Bathrooms: 5
- BathroomsFull: 4
- BathroomsHalf: 1
- Floors: 1
- Area: 4855 sq ft
- LotSizeAcres: 0.84
- Year built: 2017
Share this:
Description
THE BEST LOCATION, VAST PRICE REDUCTION + FULLY FURNISHED.. this dynamic entertainers delight is perfectly set on the widest portion of the lake with western exposure nestled within Naples’ esteemed golf enclave of Quail West.This home boasts four bedrooms, 4 1/2 baths, and a plethora of lavish amenities that redefine contemporary sophistication.Positioned on an expansive lot overlooking the largest section of the lake, with an elevation 16 feet above base flood elevation, this residence offers unparalleled privacy and stunning lake views from most of the generously proportioned interior spaces and perfect lanai. Seamlessly blending indoor and outdoor living, all integrated with Control4 smart home technology for ultimate convenience and security with lighting control and whole-home distributed audio system providing modern comfort at your fingertips.The exterior impresses with its architectural details and paver driveway leading into the dual, air-conditioned 2 car garages with ample space for 4 cars+ 2 golf carts. Undoubtedly one of the best locations within Quail West.Step inside to discover a sanctuary of comfort and style. The open floor plan seamlessly connects the living spaces, including the living room, family room, dining room, and study, ideal for intimate gatherings or grand entertaining. Craftsmanship abounds, with intricate beamed ceiling details, wood, stone, and tile accents exuding luxury in every corner. The gourmet kitchen is a culinary enthusiast’s delight, featuring custom Omega cabinetry, quartz countertops, and top-of-the-line Wolf and Sub-Zero appliances. A charming breakfast nook with tongue-and-groove ceiling detail offers a relaxed dining experience. Retreat to the master suite overlooking the pool and lake, featuring a spa-like bathroom with a walk-in shower leading to an exterior shower, a freestanding tub, and a master suite wet bar. Custom closet systems provide ample storage, while ceiling details elevate the bedroom’s elegance. Each bedroom boasts an en suite bathroom for ultimate privacy.Outside, the lanai and pool area epitomize relaxation and sophistication, surrounded by lush landscaping and mosquito mist system. The inviting pool features a raised spa, sun shelf with lighted bubblers, and fire bowls, while travertine flooring and ceiling beam detail add a luxurious feel to every aspect.The outdoor kitchen, complete with ample cabinetry, granite tops, and Alfresco gas grill, is perfect for al fresco dining. True western exposure makes this property a paradise for breathtaking sunsets over the shimmering lake. Quail West offers an array of amenities, including 36 holes of golf, a Grand Clubhouse, dining venues, a spa, fitness center, tennis courts, and more. With its impeccable craftsmanship, luxurious amenities, and panoramic views, this home exemplifies refined living in Naples’ premier community.Experience the pinnacle of luxury living, where every detail is meticulously curated for the discerning homeowner.
Rooms&Units Description
- NumberOfUnitsInCommunity: 1
- RoomsTotal: 12
View on map / Neighborhood
Location Details
- CountyOrParish: Collier
- Directions: Bonita Beach Rd SE to Bonita Grande Drive, go through Quail West Front Gate, Left on Burnham Rd, Right on Freemont Drive, Right on Sunnyslope Drive
- DirectionFaces: East
- PostalCode: 34119
- ElementarySchool: VETERANS MEMORIAL ELEMENTARY
- MiddleOrJuniorSchool: NORTH NAPLES MIDDLE
- HighSchool: GULF COAST HIGH SCHOOL
Property Details
- ParcelNumber: 68986060245
- SubdivisionName: QUAIL WEST
- PropertySubTypeAdditional: SingleFamilyResidence
- ArchitecturalStyle: Ranch,OneStory
- BuildingAreaTotal: 8174
- PropertyCondition: Resale
- EntryLevel: 1
- ConstructionMaterials: Block,Concrete,Stucco
- HumanModifiedYN: 1
- Ownership: Single Family
Property Features
- LotFeatures: OversizedLot,SprinklersAutomatic
- CommunityFeatures: Golf,Gated,TennisCourts
- AccessibilityFeatures: WheelchairAccess
- SecurityFeatures: SecuritySystemOwned,BurglarAlarmMonitored,SecuritySystem,SecurityGate,GatedwithGuard,GatedCommunity,SmokeDetectors
- InteriorFeatures: WetBar,BreakfastBar,Bidet,BuiltinFeatures,BreakfastArea,Bathtub,TrayCeilings,ClosetCabinetry,CathedralCeilings,CofferedCeilings,SeparateFormalDiningRoom,DualSinks,EntranceFoyer,EatinKitchen,Fireplace,HighCeilings,KitchenIsland,LivingDiningRoom,MultipleShowerHeads,CustomMirrors,MainLevelPrimary
- ExteriorFeatures: SecurityHighImpactDoors,SprinklerIrrigation,OutdoorGrill,OutdoorKitchen,OutdoorShower,Patio,Storage,ShuttersElectric,GasGrill
- AssociationAmenities: BasketballCourt,BocceCourt,BusinessCenter,Clubhouse,FitnessCenter,GolfCourse,Pickleball,PrivateMembership,PuttingGreens,TennisCourts
- Appliances: DoubleOven,Dryer,Dishwasher,GasCooktop,Disposal,Microwave,Refrigerator,SeparateIceMachine,WineCooler,Washer
- Utilities: NaturalGasAvailable,UndergroundUtilities
- Furnished: Furnished
- Roof: Tile
- RoadSurfaceType: Paved
- Flooring: Carpet,Marble
- CoolingYN: 1
- Cooling: CeilingFans,Zoned
- HeatingYN: 1
- Heating: Zoned
- CoveredSpaces: 4
- GarageYN: 1
- GarageSpaces: 4
- AttachedGarageYN: 1
- ParkingFeatures: Attached,CircularDriveway,Driveway,Garage,GolfCartGarage,Paved,TwoSpaces,GarageDoorOpener
- FireplaceYN: 1
- FireplaceFeatures: Outside
- PoolPrivateYN: 1
- PoolFeatures: Concrete,ElectricHeat,Heated,InGround,PoolEquipment,SeeRemarks,OutsideBathAccess
- WaterfrontYN: 1
- WaterfrontFeatures: Lake
- SpaYN: 1
- SpaFeatures: ElectricHeat,Gunite,InGround
- PatioAndPorchFeatures: Lanai,Patio,Porch,Screened
- WindowFeatures: ImpactGlass,WindowCoverings
- LaundryFeatures: Inside,LaundryTub
- ViewYN: 1
- View: Lake
- PetsAllowed: Call,Conditional
- Sewer: PublicSewer
Fees&Taxes
- TaxYear: 2023
- TaxLot: 42
- TaxBlock: K
- TaxAnnualAmount: $ 40,029.66
- AssociationFee: 7330
- AssociationFeeIncludes: CableTV,Internet
- AssociationFeeFrequency: Annually
Miscellaneous
- ListAOR: Naples
- VirtualTourURLUnbranded: https://view.spiro.media/order/e30d911a-2e66-4a26-a765-56fbcaece311?branding=false
- AssociationYN: 1
- ListingTerms: AllFinancingConsidered,Cash
- Disclosures: RVRestrictions
- PublicSurveyTownship: 48
- Possession: CloseOfEscrow
Courtesy of
- List Office: Keller Williams Realty Naples
- Company ID: NKWRN
- Agent ID: N626770
This SingleFamilyResidence is located in . This Southwest Florida property is listed at $ 6,489,000.00. It has 4 beds bedrooms, 5 baths bathrooms, and is 4855 sq ft. The property was built in 2017. This Residential property and has been posted via the multiple listing service onto The Mausser Team - Waterfront Real Estate website.

