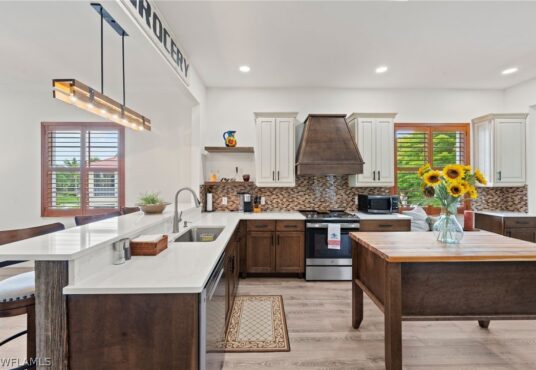5912 Tarpon Gardens CIR 202 CAPE CORAL FL 33914
- Development Name: TARPON POINT MARINA
- MLS #: 224035950
- Date added: 05/06/24
- Post Updated: 2024-05-06 09:32:12
- Type: Condominium
- Status: Active
- Bedrooms: 3
- Bathrooms: 3
- BathroomsFull: 3
- Floors: 2
- Area: 2548 sq ft
- Year built: 2004
Share this:
Description
Enjoy resort-style living in this beautifully updated corner-unit carriage home nestled within the amenity-rich Tarpon Point Marina community! Immerse yourself in the convenience of a short stroll to a number of exceptional restaurants, boutique shopping, clubhouse facilities, tennis courts, spa amenities, and inviting pools, all within reach from this recently renovated 3-bedroom, 3-bathroom second-story retreat with a 2-car attached garage in the sought-after Tarpon Gardens.
Step into a kitchen adorned with custom wooden cabinetry, quartz countertops, a stylish tile backsplash, top-of-the-line stainless steel appliances, and a custom exhaust hood, seamlessly flowing into the expansive living area and distinct dining space. New LVP flooring, tall baseboards, and custom plantation shutters accentuating the soaring 10-foot ceilings throughout, complemented by impact-resistant doors and windows for peace of mind.
Both the inviting living room and the primary suite offer access to the screened lanai via sliding glass doors, treating you to breathtaking sunset views over the parklike surroundings. Custom built-in entertainment center and beverage station, serving as focal points in the living room, ideal for hosting guests.
Retreat to the generously sized primary suite with a striking custom wood feature wall and a spa-like ensuite bathroom, recently renovated to perfection with a new shower with a rainfall shower head, jetted tub, custom vanity, quartz countertops, and exquisite light fixtures. The second primary suite features an updated bath with custom tile, a stylish vanity, and mirror, conveniently separated from the other two bedrooms for privacy.
The third guest bedroom offers ample space and shares access to the recently updated guest bath, while a built-in desk/office area and a spacious laundry room complete the main living area.
Enjoy peace of mind with 24-hour guarded entry in this pet-friendly community, with furnishings negotiable. Indulge in the epitome of luxury living at Tarpon Point Marina!
Rooms&Units Description
- UnitNumber: 202
- NumberOfUnitsInCommunity: 120
View on map / Neighborhood
Location Details
- CountyOrParish: Lee
- DirectionFaces: Northeast
- PostalCode: 33914
- ZoningDescription: R3W
Property Details
- ParcelNumber: 22-45-23-C2-00603.0202
- SubdivisionName: TARPON GARDENS
- PropertySubTypeAdditional: Condominium
- ArchitecturalStyle: TwoStory,LowRise
- BuildingAreaTotal: 3189
- PropertyCondition: Resale
- EntryLevel: 2
- StructureType: LowRise
- ConstructionMaterials: Block,Concrete,Stucco
- HumanModifiedYN: 1
- Ownership: Condo
Property Features
- LotFeatures: ZeroLotLine,SprinklersAutomatic
- CommunityFeatures: Gated,Shopping,StreetLights
- SecurityFeatures: GatedwithGuard,KeyCardEntry,SmokeDetectors
- InteriorFeatures: BreakfastBar,BuiltinFeatures,Bathtub,SeparateFormalDiningRoom,DualSinks,HighCeilings,JettedTub,MultipleShowerHeads,MultiplePrimarySuites,SeparateShower,UpperLevelPrimary,WalkInClosets,HighSpeedInternet,SplitBedrooms
- ExteriorFeatures: SecurityHighImpactDoors,SprinklerIrrigation
- AssociationAmenities: BocceCourt,Marina,Clubhouse,FitnessCenter,Barbecue,PicnicArea,Park,Pool,Restaurant,ShuffleboardCourt,SpaHotTub,Sidewalks,TennisCourts
- Appliances: Dishwasher,Freezer,Disposal,Range,Refrigerator,SelfCleaningOven,Washer
- Utilities: CableAvailable,UndergroundUtilities
- Furnished: Negotiable
- Roof: Tile
- Flooring: Carpet,Vinyl
- CoolingYN: 1
- Cooling: CentralAir,CeilingFans,Electric
- HeatingYN: 1
- Heating: Central,Electric
- CoveredSpaces: 2
- GarageYN: 1
- GarageSpaces: 2
- AttachedGarageYN: 1
- ParkingFeatures: Attached,Driveway,Garage,Paved,TwoSpaces,GarageDoorOpener
- PoolFeatures: Community
- WaterfrontFeatures: None
- PatioAndPorchFeatures: Lanai,Porch,Screened
- WindowFeatures: ImpactGlass,WindowCoverings
- LaundryFeatures: Inside,LaundryTub
- View: Landscaped,Pool,TennisCourt
- PetsAllowed: Call,Conditional
- Sewer: AssessmentPaid,PublicSewer
Fees&Taxes
- TaxYear: 2023
- TaxLot: 202
- TaxBlock: 603
- TaxAnnualAmount: $ 9,365.70
- AssociationFee: 2825
- AssociationFeeIncludes: AssociationManagement,CableTV,Insurance,Internet,LegalAccounting,MaintenanceGrounds,PestControl,RecreationFacilities,ReserveFund,StreetLights,Security
- AssociationFeeFrequency: Annually
Miscellaneous
- ListAOR: FloridaGulfCoast
- VirtualTourURLUnbranded: https://www.dropbox.com/scl/fi/hsovmnykpy234ni5l116a/DOWNLOAD-unbranded.mp4?rlkey=zbth9tglonbvt3uz61jenokpk&raw=1
- AssociationYN: 1
- CommonInterest: Condominium
- ListingTerms: AllFinancingConsidered,Cash
- Disclosures: RVRestrictions
- PublicSurveyTownship: 45
- Possession: CloseOfEscrow
Courtesy of
- List Office: John R. Wood Properties
- Company ID: JRWIS2
- Agent ID: C3265362
This Condominium is located in . This Southwest Florida property is listed at $ 749,000.00. It has 3 beds bedrooms, 3 baths bathrooms, and is 2548 sq ft. The property was built in 2004. This Residential property and has been posted via the multiple listing service onto The Mausser Team - Waterfront Real Estate website.










