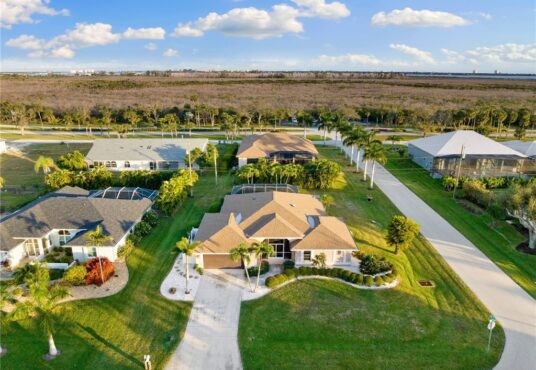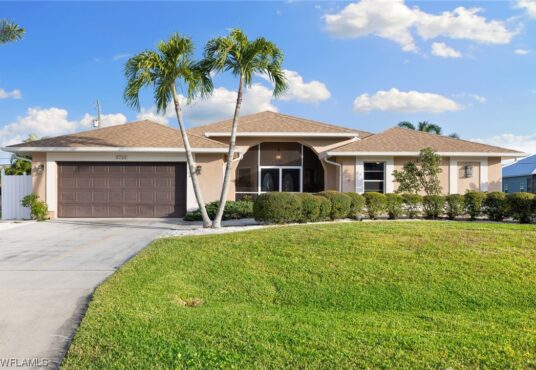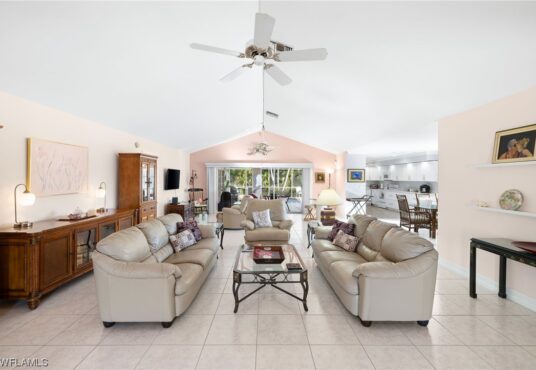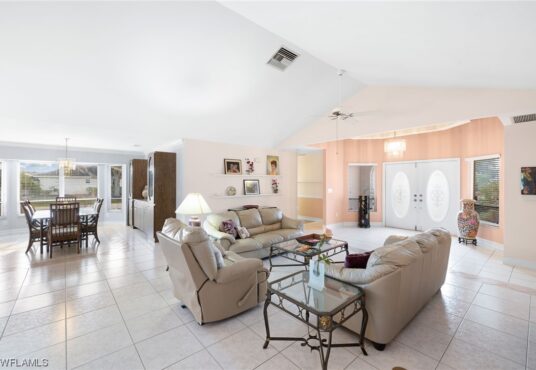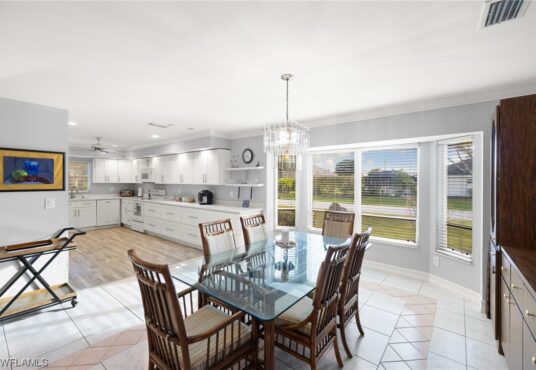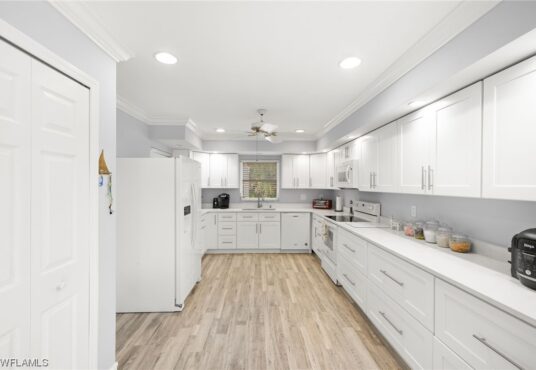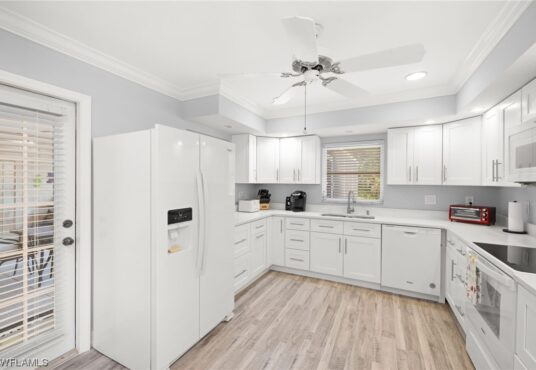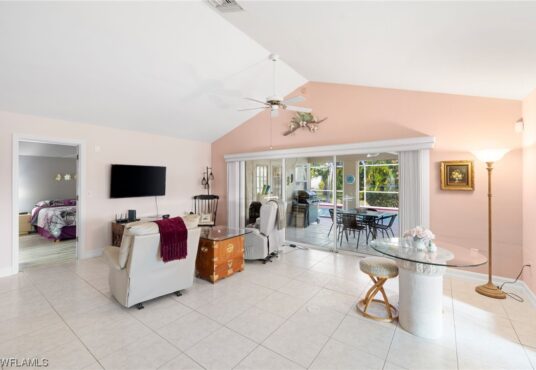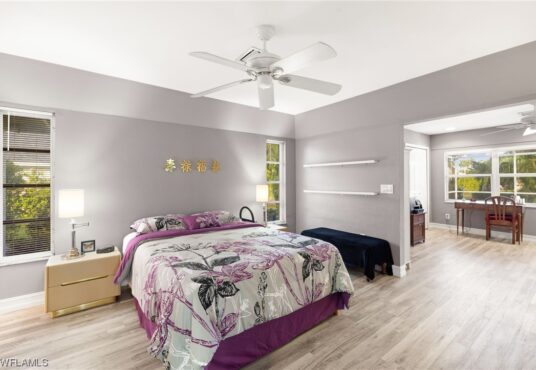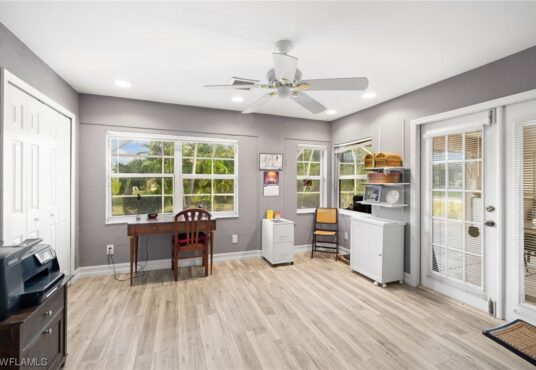5722 SW 9th CT CAPE CORAL FL 33914
- Development Name: CAPE CORAL
- MLS #: 224012608
- Date added: 02/18/24
- Post Updated: 2024-04-12 00:10:47
- Type: SingleFamilyResidence
- Status: Active
- Bedrooms: 3
- Bathrooms: 3
- BathroomsFull: 2
- BathroomsHalf: 1
- Floors: 1
- Area: 2246 sq ft
- LotSizeAcres: 0.322
- Year built: 1991
Share this:
Description
Inviting 3-bed, 2.5-bath home in Cape Coral featuring a refreshing pool. This meticulously maintained residence boasts a new roof from 2021 and upgraded air conditioning installed in 2017. The modernized kitchen and remodeled bathroom cabinets add a touch of sophistication, creating a perfect blend of comfort and style for your ideal living space. An absolute must-see, this property in Cape Coral is poised to be your dream home. With its appealing features, upgraded amenities, and proximity to a marina, boat ramp, and picturesque surroundings, it promises a lifestyle worth exploring. Don’t miss the opportunity to make this house your ideal home.
Rooms&Units Description
- NumberOfUnitsInCommunity: 1
View on map / Neighborhood
Location Details
- CountyOrParish: Lee
- Directions: Coming from Santa Barbara in Cape Coral Pkw turn left onto Pelican blvd, then continue straight onto Rose Garden Rd. Turn right onto SW 9th PL the right onto SW 9th CT arriving to destination on your right hand side.
- DirectionFaces: West
- PostalCode: 33914
- ZoningDescription: R1-D
Property Details
- ParcelNumber: 22-45-23-C2-03480.0010
- SubdivisionName: CAPE CORAL
- PropertySubTypeAdditional: SingleFamilyResidence
- ArchitecturalStyle: Ranch,OneStory
- BuildingAreaTotal: 2681
- PropertyCondition: Resale
- EntryLevel: 1
- ConstructionMaterials: Block,Concrete,Stucco
- Ownership: Single Family
Property Features
- LotFeatures: RectangularLot,SprinklersAutomatic
- SecurityFeatures: SmokeDetectors
- InteriorFeatures: BuiltinFeatures,Bathtub,DualSinks,FamilyDiningRoom,LivingDiningRoom,MainLevelPrimary,SittingAreainPrimary,SeparateShower,VaultedCeilings
- ExteriorFeatures: SprinklerIrrigation
- AssociationAmenities: BoatDock,BoatRamp
- Appliances: Dryer,Dishwasher,Freezer,Disposal,Microwave,Refrigerator,Washer
- Furnished: Negotiable
- Roof: Shingle
- RoadSurfaceType: Paved
- Flooring: Tile,Vinyl
- CoolingYN: 1
- Cooling: CentralAir,CeilingFans,Electric
- HeatingYN: 1
- Heating: Central,Electric
- CoveredSpaces: 2
- GarageYN: 1
- GarageSpaces: 2
- AttachedGarageYN: 1
- ParkingFeatures: Attached,Driveway,Garage,Paved,GarageDoorOpener
- PoolPrivateYN: 1
- PoolFeatures: Concrete,InGround
- WaterfrontFeatures: None
- WindowFeatures: Arched,Shutters
- ViewYN: 1
- View: City
- PetsAllowed: Yes
- Sewer: AssessmentPaid
Fees&Taxes
- TaxYear: 2023
- TaxLot: 1
- TaxBlock: 3480
- TaxAnnualAmount: $ 2,519.68
- AssociationFeeIncludes: None
Miscellaneous
- ListAOR: FloridaGulfCoast
- ListingTerms: AllFinancingConsidered,Cash,FHA,VALoan
- Disclosures: SellerDisclosure
- RoadResponsibility: PublicMaintainedRoad
- PublicSurveyTownship: 45
- Possession: CloseOfEscrow
Courtesy of
- List Office: Marzucco Real Estate
- Company ID: FMRZ
- Agent ID: P3516679
This SingleFamilyResidence is located in . This Southwest Florida property is listed at $ 599,900.00. It has 3 beds bedrooms, 3 baths bathrooms, and is 2246 sq ft. The property was built in 1991. This Residential property and has been posted via the multiple listing service onto The Mausser Team - Waterfront Real Estate website.

