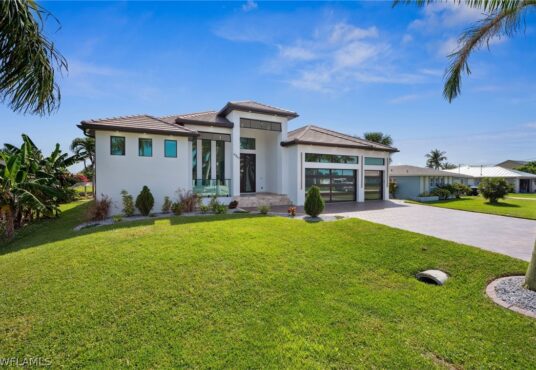4907 Santa Monica CT CAPE CORAL FL 33904
- Development Name: CAPE CORAL
- MLS #: 224024888
- Date added: 03/27/24
- Post Updated: 2024-05-12 00:56:10
- Type: SingleFamilyResidence
- Status: Active
- Bedrooms: 4
- Bathrooms: 5
- BathroomsFull: 4
- BathroomsHalf: 1
- Floors: 1
- Area: 3236 sq ft
- LotSizeAcres: 0.23
- Year built: 2023
Share this:
Description
Welcome to your luxury Gulf Access Paradise! With 3236 sqft of interior living space this 4 bedroom, 2 offices, and 5 bathroom home is a perfect family retreat. The expansive kitchen features a remarkable 13-foot dual-tier island and top-of-the-line Jenn-Air appliances, including a refrigerator, cooktop, microwave/dual convection oven combo, and cappuccino maker. Quartz countertops and custom cabinetry complement the space. The living room impresses with 16-foot ceilings, a linear electric fireplace, and dual-cooled glass-walled wine coolers. The master suite boasts 12-foot ceilings, 2 walk-in closets, and a lavish master bath with dual sinks and a dual shower wet room with a soaking tub. A junior suite with its own bath adds to the allure. Outside, a saltwater pool and spa await, surrounded by travertine pavers, an outdoor kitchen, another linear electric fireplace, glass railings, and a custom wood lanai ceiling. A new dock with a spacious 12 x 12 tiki hut completes the outdoor oasis. The 3-car garage features glass panel garage doors, Travertine tile floors, high ceilings, and side mount LiftMaster openers. Additional features include LED lighting throughout, a central vacuum system, speaker system, generator, hookup, electric window shades, security system, and hurricane-rated windows and doors. Enjoy easy access by boat to open water, restaurants, beaches, and the Gulf of Mexico, just minutes away.
Rooms&Units Description
- NumberOfUnitsInCommunity: 1
View on map / Neighborhood
Location Details
- CountyOrParish: Lee
- Directions: From Cape Coral Pkwy E to Sorrento Ct. Drive 0.1 Miles and turn right onto Santa Monica Ct. 4907 Santa Monica Ct is on the left side. Ct is on the left Side
- DirectionFaces: West
- PostalCode: 33904
- ZoningDescription: R1-W
Property Details
- ParcelNumber: 13-45-23-C1-00097.0620
- SubdivisionName: CAPE CORAL
- PropertySubTypeAdditional: SingleFamilyResidence
- ArchitecturalStyle: Ranch,OneStory
- BuildingAreaTotal: 4606
- PropertyCondition: NewConstruction
- EntryLevel: 1
- ConstructionMaterials: Block,Concrete,Stucco
- NewConstructionYN: 1
- Ownership: Single Family
Property Features
- LotFeatures: RectangularLot,CulDeSac,SprinklersAutomatic
- CommunityFeatures: BoatFacilities
- SecurityFeatures: BurglarAlarmMonitored,SecuritySystem,SmokeDetectors
- InteriorFeatures: Bidet,BuiltinFeatures,BedroomonMainLevel,Bathtub,TrayCeilings,DualSinks,EntranceFoyer,FamilyDiningRoom,Fireplace,KitchenIsland,LivingDiningRoom,MultipleShowerHeads,MainLevelPrimary,SeparateShower,CableTV,WalkInClosets,CentralVacuum,HomeOffice,PotFiller,SplitBedrooms
- ExteriorFeatures: SecurityHighImpactDoors,SprinklerIrrigation,OutdoorGrill,OutdoorKitchen,OutdoorShower,Patio,WaterFeature
- AssociationAmenities: None
- Appliances: DoubleOven,Dishwasher,ElectricCooktop,Freezer,IceMaker,Microwave,Refrigerator,WineCooler
- Furnished: Furnished
- Roof: Tile
- RoadSurfaceType: Paved
- Flooring: Tile
- CoolingYN: 1
- Cooling: CentralAir,CeilingFans,Electric
- HeatingYN: 1
- Heating: Central,Electric
- CoveredSpaces: 3
- GarageYN: 1
- GarageSpaces: 3
- AttachedGarageYN: 1
- ParkingFeatures: Attached,Garage,GarageDoorOpener
- FireplaceYN: 1
- FireplaceFeatures: Outside
- PoolPrivateYN: 1
- PoolFeatures: ElectricHeat,Heated,InGround,PoolEquipment
- WaterfrontYN: 1
- WaterfrontFeatures: CanalAccess,NavigableWater,Seawall
- SpaYN: 1
- SpaFeatures: ElectricHeat,Gunite,InGround
- PatioAndPorchFeatures: Open,Patio,Porch
- WindowFeatures: ImpactGlass,WindowCoverings
- LaundryFeatures: WasherHookup,DryerHookup,Inside,LaundryTub
- ViewYN: 1
- View: Canal,Pool
- PetsAllowed: Yes
- Sewer: AssessmentPaid
Fees&Taxes
- TaxYear: 2023
- TaxLot: 62
- TaxBlock: 97
- TaxAnnualAmount: $ 5,861.95
- AssociationFeeIncludes: IrrigationWater,Sewer,StreetLights,Trash,Water
Miscellaneous
- ListAOR: FloridaGulfCoast
- VirtualTourURLUnbranded: https://youtu.be/lqSZkToaBbM
- OtherEquipment: Generator
- ListingTerms: AllFinancingConsidered,Cash,FHA,VALoan
- RoadResponsibility: PublicMaintainedRoad
- PublicSurveyTownship: 45
- Possession: CloseOfEscrow
Courtesy of
- List Office: Century 21 Selling Paradise
- Company ID: CSPRI
- Agent ID: P3512087
This SingleFamilyResidence is located in . This Southwest Florida property is listed at $ 2,750,000.00. It has 4 beds bedrooms, 5 baths bathrooms, and is 3236 sq ft. The property was built in 2023. This Residential property and has been posted via the multiple listing service onto The Mausser Team - Waterfront Real Estate website.










