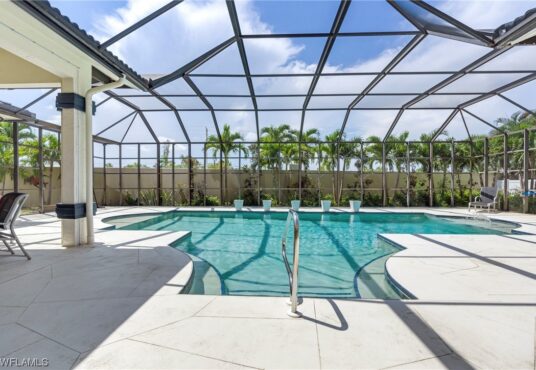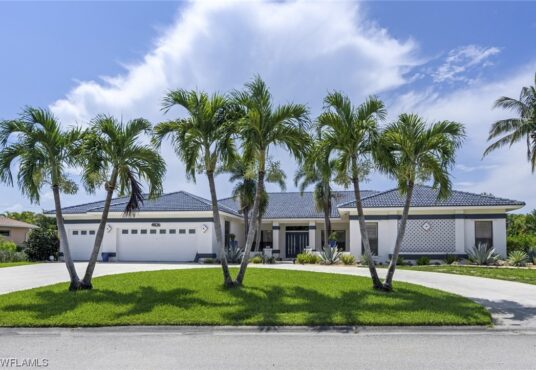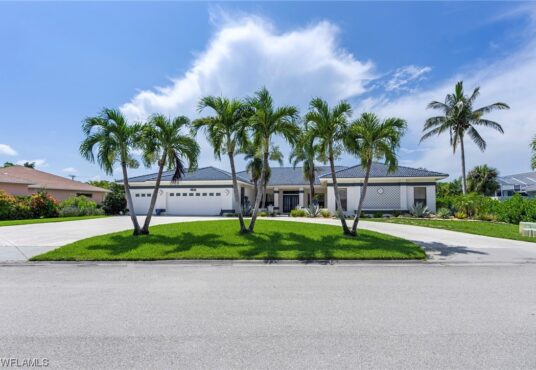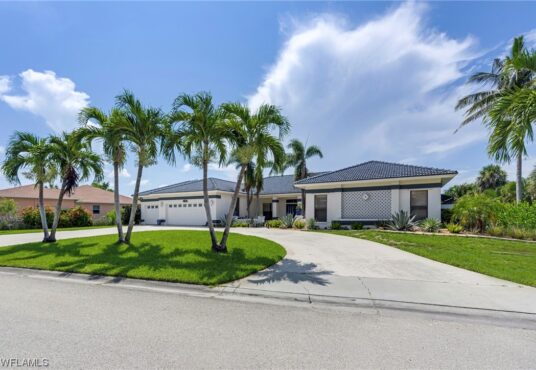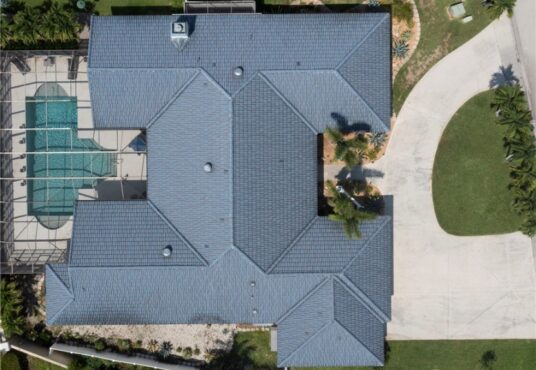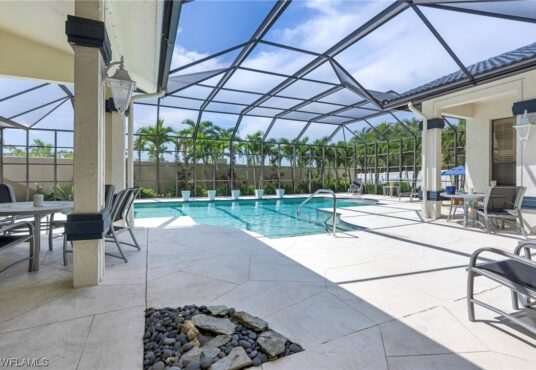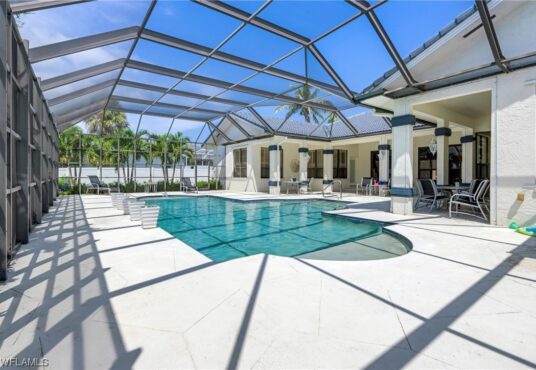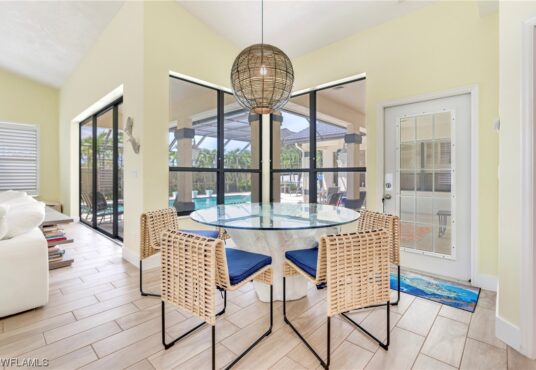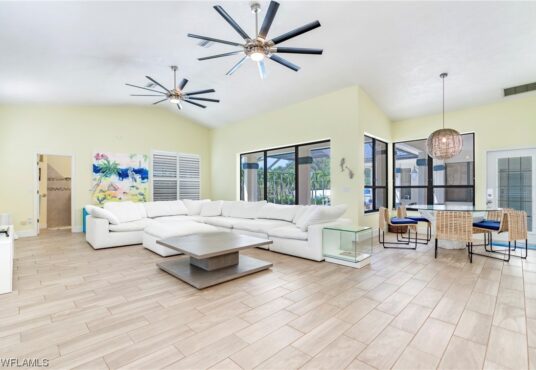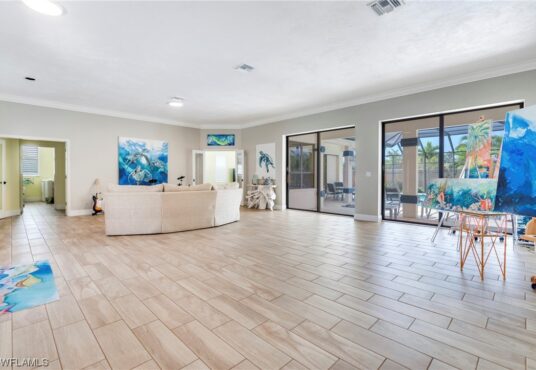4826 Conover CT FORT MYERS FL 33908
- Development Name: PALMETTO POINT
- MLS #: 223049551
- Date added: 04/14/24
- Post Updated: 2024-04-23 04:16:23
- Type: SingleFamilyResidence
- Status: Active
- Bedrooms: 4
- Bathrooms: 3
- BathroomsFull: 2
- BathroomsHalf: 1
- Floors: 1
- Area: 3924 sq ft
- LotSizeAcres: 0.384
- Year built: 1989
Share this:
Description
Don’t miss this incredible opportunity to own an exquisite custom home in the highly sought-after boating community of Palmetto Point. A sprawling 3,924 square feet with 4 bedrooms and 3 bathrooms, this is one of the largest off-water homes in the community, featuring vaulted ceilings and crown molding, two spacious living areas with massive windows to allow in natural light, an expansive master suite with a double-sided fireplace, a large 3-car garage, and ample space for recreation and relaxation, including a beautiful back lanai with a grand swimming pool (up to 8 feet deep). The home has an extensive list of updates, including new paint and ceramic flooring throughout, custom-built bookcases, newer plantation shutters, a new home alarm system, new PVC privacy fences, new landscaping, two newer high-efficiency AC units, newer Stiebel Eltron tankless water heater, new Big Blue whole home water filtration, whole home surge protection, new low-voltage ceiling fans and LED bulbs throughout, updated Bosch dishwasher, updated Amana microwave, and salt water pool conversion with brand new high-efficiency pool pump. Meticulously maintained by its owners, this home is ready to enjoy!
Rooms&Units Description
- NumberOfUnitsInCommunity: 1
View on map / Neighborhood
Location Details
- CountyOrParish: Lee
- DirectionFaces: Northwest
- PostalCode: 33908
- ZoningDescription: RM-2
- ElementarySchool: SCHOOL CHOICE
- MiddleOrJuniorSchool: SCHOOL CHOICE
- HighSchool: SCHOOL CHOICE
Property Details
- ParcelNumber: 29-45-24-16-00000.1300
- SubdivisionName: PALMETTO POINT
- PropertySubTypeAdditional: SingleFamilyResidence
- ArchitecturalStyle: Ranch,OneStory
- BuildingAreaTotal: 7781
- PropertyCondition: Resale
- EntryLevel: 1
- ConstructionMaterials: Block,Concrete,Stucco
- Ownership: Single Family
Property Features
- LotFeatures: OversizedLot,SprinklersAutomatic
- CommunityFeatures: BoatFacilities,NonGated
- SecurityFeatures: BurglarAlarmMonitored,SecuritySystem
- InteriorFeatures: Bathtub,Fireplace,LivingDiningRoom,SeparateShower,VaultedCeilings,WalkInClosets,SplitBedrooms
- ExteriorFeatures: SprinklerIrrigation,ShuttersManual
- AssociationAmenities: None
- Appliances: Dryer,Dishwasher,Microwave,Range,Refrigerator,Washer
- Furnished: Unfurnished
- Roof: Tile
- Flooring: Tile
- CoolingYN: 1
- Cooling: CentralAir,Electric
- HeatingYN: 1
- Heating: Central,Electric
- CoveredSpaces: 3
- GarageYN: 1
- GarageSpaces: 3
- AttachedGarageYN: 1
- ParkingFeatures: Attached,CircularDriveway,Driveway,Garage,Paved,TwoSpaces,GarageDoorOpener
- FireplaceYN: 1
- PoolPrivateYN: 1
- PoolFeatures: Concrete
- WaterfrontFeatures: None
- PatioAndPorchFeatures: Lanai,Porch,Screened
- WindowFeatures: SingleHung
- LaundryFeatures: WasherHookup,DryerHookup,Inside
- PetsAllowed: Yes
- Sewer: PublicSewer
Fees&Taxes
- TaxYear: 2022
- TaxLot: 130
- TaxAnnualAmount: $ 7,121.83
- AssociationFee: 250
- AssociationFeeIncludes: None
- AssociationFeeFrequency: Annually
Miscellaneous
- ListAOR: FloridaGulfCoast
- ListingTerms: AllFinancingConsidered,Cash
- PublicSurveyTownship: 45
- Possession: CloseOfEscrow
Courtesy of
- List Office: Berkshire Hathaway Florida
- Company ID: JNAU
- Agent ID: F3282568
This SingleFamilyResidence is located in . This Southwest Florida property is listed at $ 1,190,000.00. It has 4 beds bedrooms, 3 baths bathrooms, and is 3924 sq ft. The property was built in 1989. This Residential property and has been posted via the multiple listing service onto The Mausser Team - Waterfront Real Estate website.

