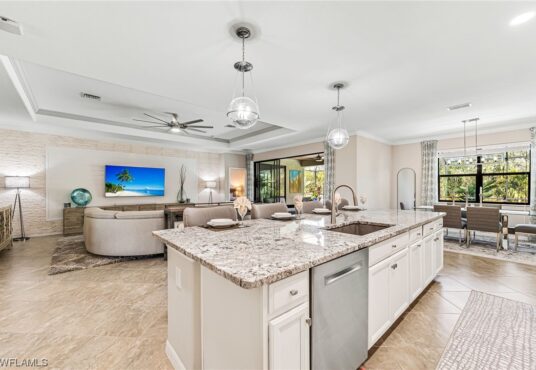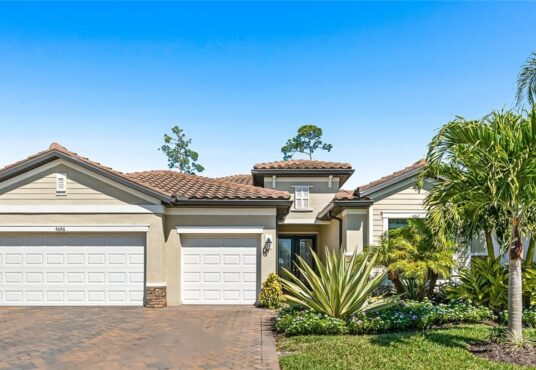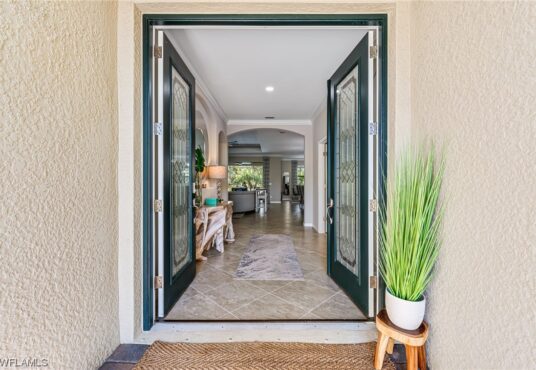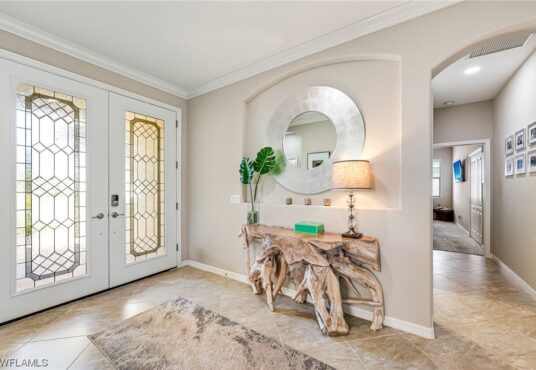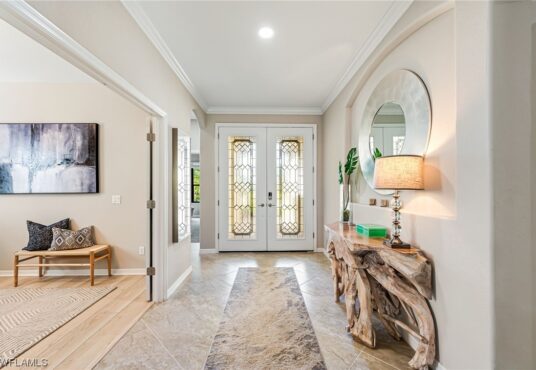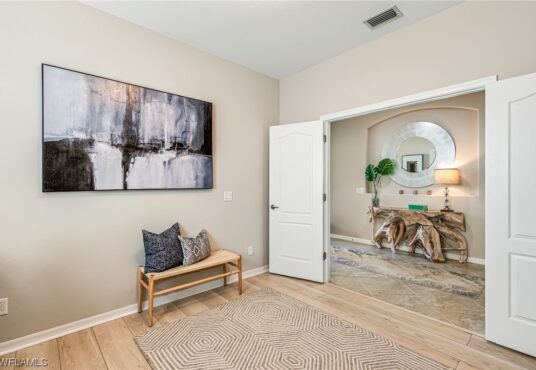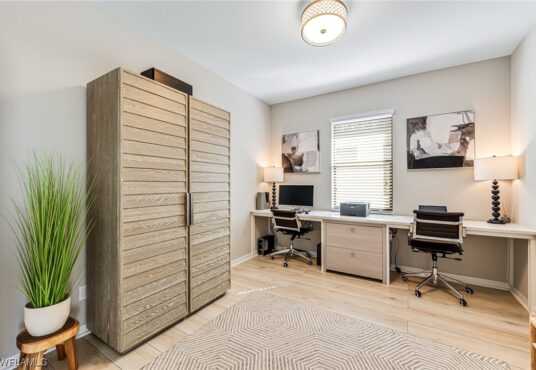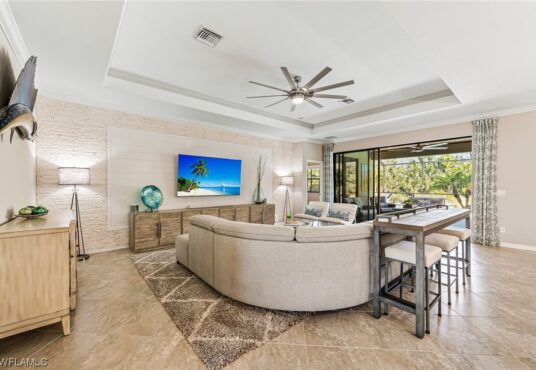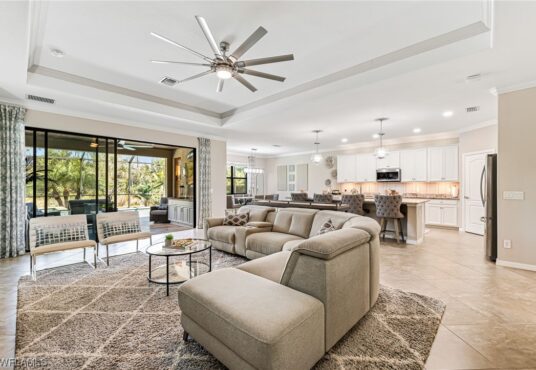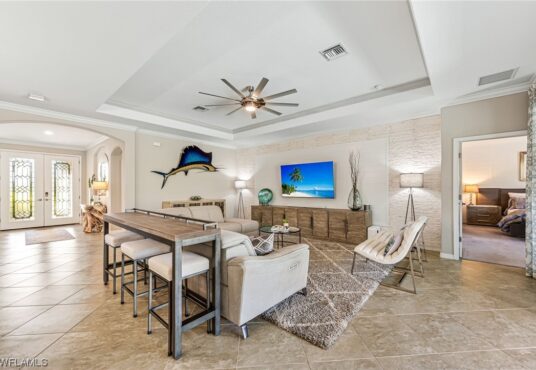4686 Abaca CIR NAPLES FL 34119
- Development Name: RAFFIA PRESERVE
- MLS #: 224016545
- Date added: 03/12/24
- Post Updated: 2024-04-10 05:38:14
- Type: SingleFamilyResidence
- Status: Active
- Bedrooms: 3
- Bathrooms: 3
- BathroomsFull: 3
- Floors: 1
- Area: 2444 sq ft
- LotSizeAcres: 0.2
- Year built: 2018
Share this:
Description
Step inside the expansiveness of this popular Summerville model, boasting an open floor plan that seamlessly blends sophistication with comfort. Tray ceilings, crown molding, and living area focal wall create an elevated atmosphere. Three bedrooms and three bathrooms are situated in a triple-split layout, ensuring privacy and space for all. Den with French doors offers a flexible use space. The heart of this home lies in the bright and airy oversized kitchen, a chef’s delight featuring a walk-in pantry, soft-close cabinets and drawers, and discreetly tucked-away garbage receptacles. Enjoy the upgraded and extended granite countertops, complete with a built-in wine fridge and durable Blanco sink. Includes stainless steel appliances, including a Bosch dishwasher. Unwind in the luxurious primary suite, where a focal wall adds a designer touch. Large ensuite bath features two vanities, walk in shower, and granite countertops. The two walk-in closets are completely fitted with organization systems. Step outside to the covered lanai, adorned with tongue & groove ceiling and wall accent, overlooking the private and serene preserve view. Entertain guests effortlessly on the travertine patio, complete with a built-in outdoor Weber grill. Indulge in the ultimate outdoor oasis with a heated saltwater pool, accompanied by a built-in jacuzzi and soothing waterfall feature. Raffia Preserve is a newer gated community in North Naples, offering a lifestyle of comfort and convenience. Residents enjoy an array of community amenities, including an expansive clubhouse with a resort-style pool, exercise room, and club room for resident activities. Additional amenities include a basketball court and playground, ensuring fun for the whole family.
Rooms&Units Description
- NumberOfUnitsInCommunity: 1
- RoomsTotal: 7
View on map / Neighborhood
Location Details
- CountyOrParish: Collier
- Directions: From I75, take Immokalee Road exit East to Collier Blvd South. Collier to Wolfe Rd West. Wolfe to entrance of Raffia Preserve.
- DirectionFaces: South
- PostalCode: 34119
- ElementarySchool: VINEYARDS ELEMENTARY
- MiddleOrJuniorSchool: OAKRIDGE MIDDLE
- HighSchool: BARRON COLLIER HIGH SCHOOL
Property Details
- ParcelNumber: 69020005181
- SubdivisionName: RAFFIA PRESERVE
- PropertySubTypeAdditional: SingleFamilyResidence
- ArchitecturalStyle: Contemporary,Ranch,OneStory
- BuildingAreaTotal: 3296
- PropertyCondition: Resale
- EntryLevel: 1
- ConstructionMaterials: Block,Concrete,Stucco
- Ownership: Single Family
Property Features
- LotFeatures: RectangularLot,SprinklersAutomatic
- CommunityFeatures: Gated,StreetLights
- SecurityFeatures: SecurityGate,GatedCommunity,KeyCardEntry,SecurityGuard,SmokeDetectors
- InteriorFeatures: Attic,BuiltinFeatures,BedroomonMainLevel,Bathtub,TrayCeilings,DualSinks,EntranceFoyer,FrenchDoorsAtriumDoors,KitchenIsland,LivingDiningRoom,MainLevelPrimary,Pantry,PullDownAtticStairs,SeparateShower,WalkInPantry,WalkInClosets,HomeOffice,SplitBedrooms
- ExteriorFeatures: SprinklerIrrigation,OutdoorGrill,Patio,ShuttersManual,GasGrill
- AssociationAmenities: BasketballCourt,Clubhouse,FitnessCenter,Pool,Sidewalks
- Appliances: Dryer,Dishwasher,ElectricCooktop,Freezer,Disposal,Microwave,Range,Refrigerator,SelfCleaningOven,WineCooler,Washer
- Furnished: Unfurnished
- Roof: Tile
- Flooring: Carpet,Tile,Vinyl
- CoolingYN: 1
- Cooling: CentralAir,CeilingFans,Electric
- HeatingYN: 1
- Heating: Central,Electric
- CoveredSpaces: 6
- CarportYN: 1
- CarportSpaces: 3
- GarageYN: 1
- GarageSpaces: 3
- AttachedGarageYN: 1
- ParkingFeatures: Attached,Garage,AttachedCarport,GarageDoorOpener
- PoolPrivateYN: 1
- PoolFeatures: Concrete,ElectricHeat,Heated,InGround,PoolEquipment,ScreenEnclosure,SaltWater,Community
- WaterfrontFeatures: None
- SpaYN: 1
- SpaFeatures: ElectricHeat,Gunite,InGround,Screened
- PatioAndPorchFeatures: Lanai,Patio,Porch,Screened
- WindowFeatures: SingleHung,Sliding,WindowCoverings
- DoorFeatures: FrenchDoors
- LaundryFeatures: Inside,LaundryTub
- ViewYN: 1
- View: Preserve
- PetsAllowed: Call,Conditional
- Sewer: PublicSewer
Fees&Taxes
- TaxYear: 2023
- TaxLot: 115
- TaxAnnualAmount: $ 4,458.41
- AssociationFee: 1025
- AssociationFeeIncludes: AssociationManagement,IrrigationWater,MaintenanceGrounds,RecreationFacilities,Sewer,StreetLights,Security
- AssociationFeeFrequency: Quarterly
Miscellaneous
- ListAOR: Naples
- AssociationYN: 1
- Disclosures: OwnerIsListingAgent,RVRestrictions,SellerDisclosure
- PublicSurveyTownship: 48
- Possession: CloseOfEscrow
Courtesy of
- List Office: MVP Realty Associates LLC
- Company ID: NMVP1
- Agent ID: N639265
This SingleFamilyResidence is located in . This Southwest Florida property is listed at $ 1,029,900.00. It has 3 beds bedrooms, 3 baths bathrooms, and is 2444 sq ft. The property was built in 2018. This Residential property and has been posted via the multiple listing service onto The Mausser Team - Waterfront Real Estate website.

