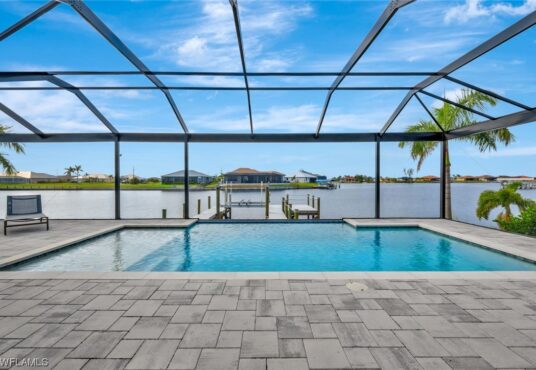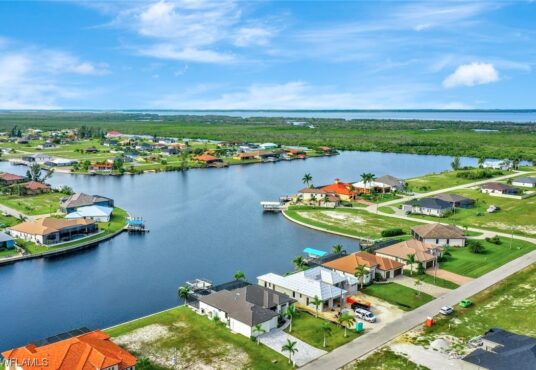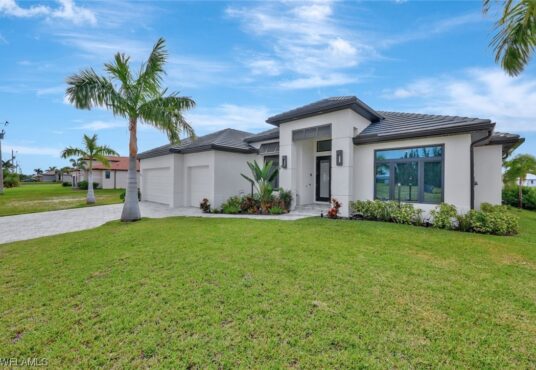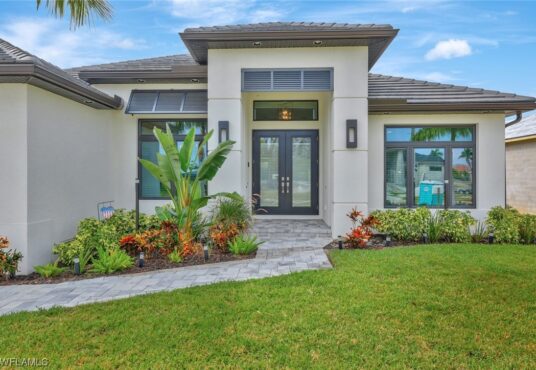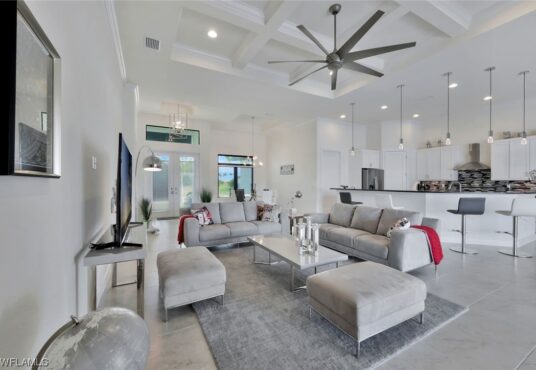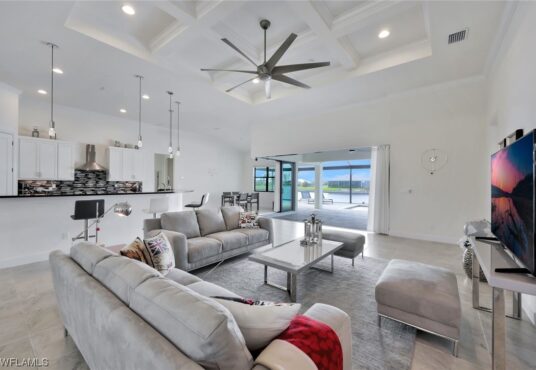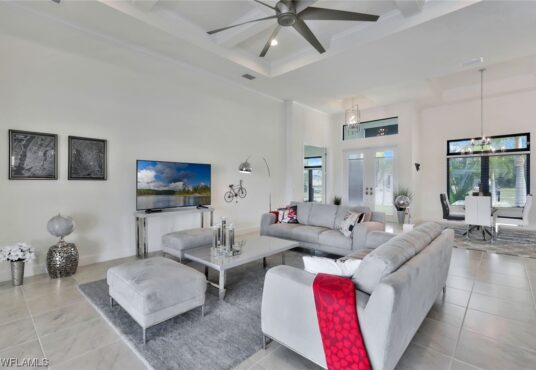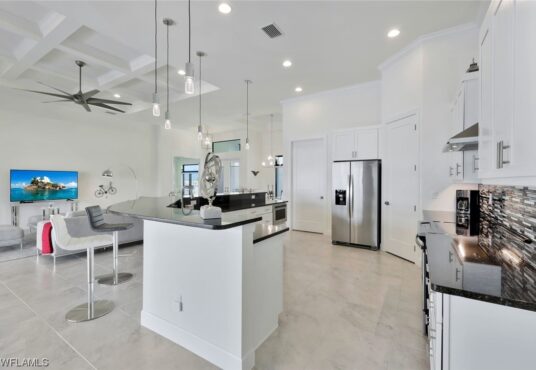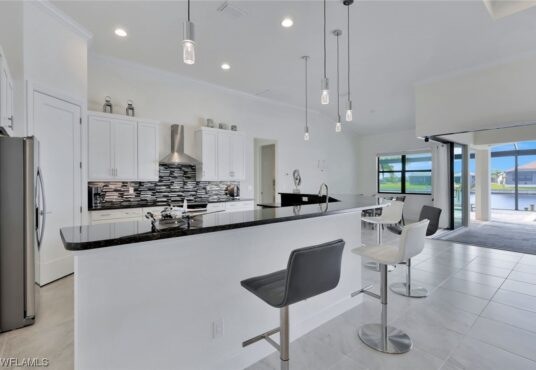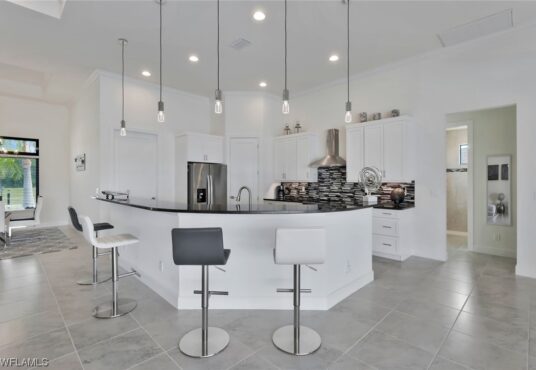4506 NW 33rd LN CAPE CORAL FL 33993
- Development Name: CAPE CORAL
- MLS #: 223075437
- Date added: 10/15/23
- Post Updated: 2024-04-20 23:16:12
- Type: SingleFamilyResidence
- Status: Active
- Bedrooms: 3
- Bathrooms: 3
- BathroomsFull: 3
- Floors: 1
- Area: 2524 sq ft
- LotSizeAcres: 0.23
- Year built: 2020
Share this:
Description
Looking for your own piece of Paradise? Your search is over. It’s all about the VIEW! This gulf access home sits on a 250’+ canal and offers the popular great room floor plan, 3 bedrooms, office, 3 full baths, heated pool, large composite dock & 14k lb. lift. The great room, kitchen/dining and breakfast bar have expansive views of the pool and waterfront. Your buyers will love the corner sliding doors and how they open the great room & dining area to the outside The large master suite also has great views of the pool and water. Completing the master suite are 2 walk-in closets, en-suite bath with large walk-in shower, soaking tub and double sinks. The two guest rooms, one with attached pool bath, are on the opposite side of the home from the master bedroom for privacy. You will love the lanai for casual entertaining or just enjoying an afternoon watching the boats go by. The large caged pool area with panoramic screen is ideal for quite dinners and evenings lounging in the pool gazing at the stars. The composite deck is a peacefull spot for watching the fish jump and the dolphins and manatees swim by. This home will not disappoint! Located in an area of multi-million dollar homes. No bridges out to open water. No Bridges! Sold Turnkey
Rooms&Units Description
- NumberOfUnitsInCommunity: 1
View on map / Neighborhood
Location Details
- CountyOrParish: Lee
- Directions: Old Burnt Store Rd north to west on NW 33rd LN. Home down the street on the left.
- DirectionFaces: North
- PostalCode: 33993
- ZoningDescription: R1-W
Property Details
- ParcelNumber: 24-43-22-C4-05426.0750
- SubdivisionName: CAPE CORAL
- PropertySubTypeAdditional: SingleFamilyResidence
- ArchitecturalStyle: Ranch,OneStory
- BuildingAreaTotal: 4729
- PropertyCondition: Resale
- EntryLevel: 1
- ConstructionMaterials: Block,Concrete,Stucco
- Ownership: Single Family
Property Features
- LotFeatures: RectangularLot,SprinklersAutomatic
- CommunityFeatures: BoatFacilities
- SecurityFeatures: SmokeDetectors
- InteriorFeatures: BreakfastBar,BedroomonMainLevel,Bathtub,TrayCeilings,CofferedCeilings,DualSinks,EatinKitchen,LivingDiningRoom,MultipleShowerHeads,MainLevelPrimary,Pantry,SeparateShower,WalkInClosets
- ExteriorFeatures: SecurityHighImpactDoors,SprinklerIrrigation
- AssociationAmenities: None
- Appliances: Dryer,Dishwasher,Disposal,Microwave,Range,Refrigerator,WaterPurifier,Washer
- Furnished: Furnished
- Roof: Tile
- Flooring: Carpet,Tile
- CoolingYN: 1
- Cooling: CentralAir,CeilingFans,Electric
- HeatingYN: 1
- Heating: Central,Electric
- CoveredSpaces: 3
- GarageYN: 1
- GarageSpaces: 3
- AttachedGarageYN: 1
- ParkingFeatures: Attached,Garage,TwoSpaces,GarageDoorOpener
- PoolPrivateYN: 1
- PoolFeatures: Concrete,ElectricHeat,Heated,InGround
- WaterfrontYN: 1
- WaterfrontFeatures: CanalAccess,NavigableWater,Seawall
- PatioAndPorchFeatures: Lanai,Porch,Screened
- WindowFeatures: ImpactGlass,WindowCoverings
- LaundryFeatures: Inside
- ViewYN: 1
- View: Canal
- PetsAllowed: Yes
- Sewer: SepticTank
Fees&Taxes
- TaxYear: 2022
- TaxLot: 75
- TaxBlock: 5426
- TaxAnnualAmount: $ 10,910.31
- AssociationFeeIncludes: None
Miscellaneous
- ListAOR: FloridaGulfCoast
- VirtualTourURLUnbranded: https://lacasatour.com/property/4506-nw-33rd-ln-cape-coral-fl-33993/ub
- ListingTerms: AllFinancingConsidered,Cash
- Disclosures: RVRestrictions
- PublicSurveyTownship: 43
- Possession: CloseOfEscrow
Courtesy of
- List Office: Florida Complete Realty
- Company ID: FFCRL
- Agent ID: 3043204
This SingleFamilyResidence is located in . This Southwest Florida property is listed at $ 1,050,000.00. It has 3 beds bedrooms, 3 baths bathrooms, and is 2524 sq ft. The property was built in 2020. This Residential property and has been posted via the multiple listing service onto The Mausser Team - Waterfront Real Estate website.

