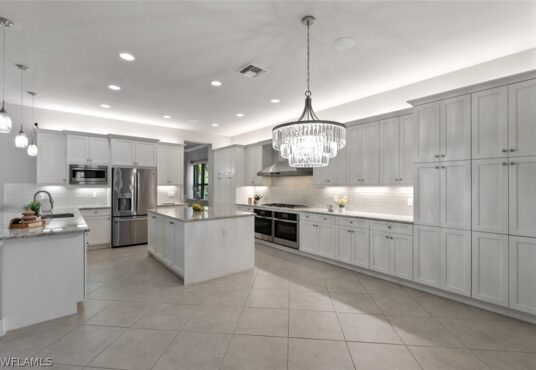4486 Caldera CIR NAPLES FL 34119
- Development Name: STONECREEK
- MLS #: 224037344
- Date added: 05/04/24
- Post Updated: 2024-05-05 17:16:22
- Type: SingleFamilyResidence
- Status: Active
- Bedrooms: 6
- Bathrooms: 6
- BathroomsFull: 6
- Floors: 2
- Area: 4920 sq ft
- LotSizeAcres: 0.23
- Year built: 2016
Share this:
Description
Welcome to a sprawling sanctuary nestled within the exclusive Stonecreek community. Boasting 6 bedrooms and 6 baths, plus expansive additional living spaces, this well-appointed home is perfect to accommodate the whole family and guests. The master ensuite is located on the first floor, with two walk-in closets, and a spacious spa-like bathroom with dual vanities and Roman tub, providing space and serenity. A second master suite on the 1st floor can be utilized to accommodate multi-generational family members. Indulge your culinary passions in the chef’s kitchen, complete with a dual wi-fi ovens, oversized gas cooktop, oversized stainless hood vent, large center island, and added storage cabinets for effortless entertaining. Entertain or unwind with a generous covered and screened outdoor private oasis featuring a heated saltwater pool & spa, with spectacular sunset views, and motorized storm screens to prepare for any inclement weather. Avoid any interruption in power with a whole-house on-demand natural gas generator ensuring uninterrupted comfort. Many upgrades adorn this home, including epoxy garage flooring, designer lighting, custom trim and molding, landscape lighting and much more. The neutral finishes provide the perfect palette to customize to your personal liking. This convenient North Naples community offers a wealth of resort-style amenities, including resort and lap pools, spa, clubhouse, fitness center, 5 Har Tru tennis courts, 4 pickleball courts, a splash pool with slide, indoor sports court, billiards room, and a social calendar filled with activities for all ages. Enjoy the prime location in Naples, providing easy access to I-75, and close to golf courses, dining, shopping, and pristine beaches. Zoned in a top-rated school zone, with the new Aubrey Rogers High School, and not in a flood zone.
Rooms&Units Description
- NumberOfUnitsInCommunity: 618
View on map / Neighborhood
Location Details
- CountyOrParish: Collier
- DirectionFaces: East
- PostalCode: 34119
- ElementarySchool: LAUREL OAK
- MiddleOrJuniorSchool: OAKRIDGE
- HighSchool: AUBREY ROGERS
Property Details
- ParcelNumber: 66035006000
- SubdivisionName: STONECREEK
- PropertySubTypeAdditional: SingleFamilyResidence
- ArchitecturalStyle: TwoStory
- BuildingAreaTotal: 5735
- PropertyCondition: Resale
- EntryLevel: 1
- ConstructionMaterials: Block,Concrete,Stucco
- HumanModifiedYN: 1
- Ownership: Single Family
Property Features
- LotFeatures: RectangularLot,SprinklersAutomatic
- CommunityFeatures: Gated,TennisCourts,StreetLights
- SecurityFeatures: SecurityGate,GatedwithGuard,GatedCommunity,SecurityGuard,SecuritySystem,SmokeDetectors
- InteriorFeatures: BreakfastBar,BuiltinFeatures,BedroomonMainLevel,BreakfastArea,Bathtub,CathedralCeilings,SeparateFormalDiningRoom,DualSinks,EntranceFoyer,EatinKitchen,HighCeilings,KitchenIsland,MainLevelPrimary,MultiplePrimarySuites,Pantry,SittingAreainPrimary,SeparateShower,CableTV,WalkInClosets,WiredforSound,HomeOffice
- ExteriorFeatures: SecurityHighImpactDoors,SprinklerIrrigation,OutdoorGrill,ShuttersElectric
- AssociationAmenities: BasketballCourt,BilliardRoom,Cabana,Clubhouse,FitnessCenter,HobbyRoom,Playground,Pickleball,Park,Pool,SpaHotTub,Sidewalks,TennisCourts,Trails
- Appliances: DoubleOven,Dryer,Dishwasher,Freezer,GasCooktop,Disposal,IceMaker,Microwave,Refrigerator,SelfCleaningOven,Washer
- Utilities: CableAvailable,NaturalGasAvailable,HighSpeedInternetAvailable,UndergroundUtilities
- Furnished: Unfurnished
- Roof: Tile
- RoadFrontageType: PrivateRoad
- RoadSurfaceType: Paved
- Flooring: Carpet,Tile
- CoolingYN: 1
- Cooling: CentralAir,Electric
- HeatingYN: 1
- Heating: Central,Electric
- CoveredSpaces: 3
- GarageYN: 1
- GarageSpaces: 3
- AttachedGarageYN: 1
- ParkingFeatures: Attached,Driveway,Garage,Paved,GarageDoorOpener
- PoolPrivateYN: 1
- PoolFeatures: AboveGround,Concrete,ElectricHeat,Heated,InGround,SaltWater,Community,PoolSpaCombo
- WaterfrontYN: 1
- WaterfrontFeatures: Lake
- SpaYN: 1
- SpaFeatures: ElectricHeat,Gunite,InGround
- PatioAndPorchFeatures: Lanai,Porch,Screened
- WindowFeatures: ImpactGlass,Shutters,WindowCoverings
- LaundryFeatures: Inside,LaundryTub
- ViewYN: 1
- View: Landscaped,Lake
- PetsAllowed: Call,Conditional
- Sewer: PublicSewer
Fees&Taxes
- TaxYear: 2023
- TaxLot: 252
- TaxAnnualAmount: $ 8,348.31
- AssociationFeeIncludes: AssociationManagement,IrrigationWater,LegalAccounting,MaintenanceGrounds,PestControl,RecreationFacilities,ReserveFund,RoadMaintenance,Security
Miscellaneous
- ListAOR: Naples
- VirtualTourURLUnbranded: https://view.spiro.media/order/b4855910-7517-4eef-902a-209ab3f271ad?branding=false
- OtherEquipment: Generator
- AssociationYN: 1
- ListingTerms: AllFinancingConsidered,Cash
- Disclosures: RVRestrictions,SellerDisclosure
- RoadResponsibility: PrivateMaintainedRoad
- PublicSurveyTownship: 48
- Possession: CloseOfEscrow
Courtesy of
- List Office: William Raveis Real Estate
- Company ID: NWRF2
- Agent ID: N628755
This SingleFamilyResidence is located in . This Southwest Florida property is listed at $ 2,200,000.00. It has 6 beds bedrooms, 6 baths bathrooms, and is 4920 sq ft. The property was built in 2016. This Residential property and has been posted via the multiple listing service onto The Mausser Team - Waterfront Real Estate website.










