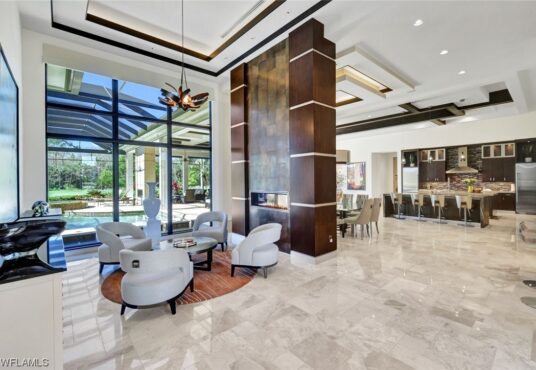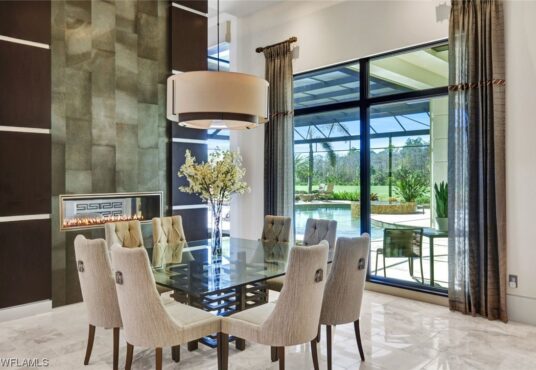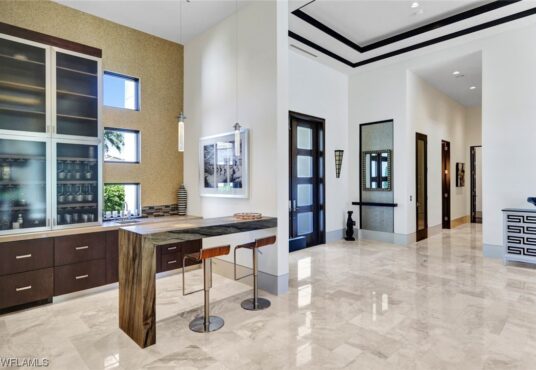4431 Wayside DR NAPLES FL 34119
- Development Name: QUAIL WEST
- MLS #: 224010195
- Date added: 02/06/24
- Post Updated: 2024-02-19 11:24:08
- Type: SingleFamilyResidence
- Status: Active
- Bedrooms: 4
- Bathrooms: 6
- BathroomsFull: 4
- BathroomsHalf: 2
- Floors: 1
- Area: 4966 sq ft
- LotSizeAcres: 0.84
- Year built: 2016
Share this:
Description
Elegance and luxury meet functionality in this exquisite custom estate behind the gates of one of Naples’ most exclusive communities, Quail West. Immediate GOLF MEMBERSHIP and BEACH CLUB MEMBERSHIP available! This luxurious McGarvey built residence boasts unparalleled craftsmanship, panoramic golf course views and an opulent blend of sophistication and comfort. The inviting foyer sets the stage for what’s to come, revealing a preview of the outdoor oasis that awaits beyond the floor to ceiling glass windows. Indulge your culinary passions in the chef’s dream kitchen, featuring two islands and appointed with top-of-the-line Wolf appliances, Sub Zero Refrigerator and Freezer, and two Bosch dishwashers. The epitome of open-concept, each space effortlessly unfolds into the next. Pocketing glass doors disappear, seamlessly adjoining indoor and outdoor living spaces. The grandiose lanai boasts saltwater pool and spa, dual sided fireplace, fire pit and outdoor kitchen. Additional highlights include Control4 smart automation, temperature controlled wine cellar, media/cinema room, whole house generator and much, much more. Start living the life you’ve been dreaming about, today!
Rooms&Units Description
- NumberOfUnitsInCommunity: 1
View on map / Neighborhood
Location Details
- CountyOrParish: Collier
- Directions: Heading North Turn right onto Bonita Beach Rd, Turn right onto Bonita Grande Drive, Turn left onto Burnham Rd, Turn right onto Wayside Drive, Destination is on your right!
- DirectionFaces: East
- PostalCode: 34119
Property Details
- ParcelNumber: 68985000507
- SubdivisionName: QUAIL WEST
- PropertySubTypeAdditional: SingleFamilyResidence
- ArchitecturalStyle: Ranch,OneStory
- BuildingAreaTotal: 8469
- PropertyCondition: Resale
- ConstructionMaterials: Block,Concrete,Stucco
- HumanModifiedYN: 1
- Ownership: Single Family
Property Features
- LotFeatures: OnGolfCourse,OversizedLot,SprinklersAutomatic
- CommunityFeatures: Golf,Gated,TennisCourts,StreetLights
- SecurityFeatures: SecurityGate,GatedwithGuard,GatedCommunity,SecurityGuard,SecuritySystem,SmokeDetectors
- InteriorFeatures: Attic,WetBar,BreakfastBar,BuiltinFeatures,BreakfastArea,Bathtub,ClosetCabinetry,CofferedCeilings,SeparateFormalDiningRoom,DualSinks,EntranceFoyer,Fireplace,HighCeilings,KitchenIsland,MultipleShowerHeads,CustomMirrors,Pantry,PullDownAtticStairs,SittingAreainPrimary,SeparateShower,CableTV
- ExteriorFeatures: FirePit,SecurityHighImpactDoors,SprinklerIrrigation,OutdoorGrill,OutdoorKitchen,Patio,ShuttersElectric,GasGrill
- AssociationAmenities: Clubhouse,Concierge,FitnessCenter,GolfCourse,Playground,Pickleball,PrivateMembership,Pool,PuttingGreens,Restaurant,Sauna,SpaHotTub,Sidewalks,TennisCourts
- Appliances: DoubleOven,Dryer,Dishwasher,GasCooktop,Disposal,IceMaker,Microwave,Refrigerator,SeparateIceMachine,SelfCleaningOven,WineCooler,Washer
- Utilities: NaturalGasAvailable,UndergroundUtilities
- Furnished: Furnished
- Roof: Tile
- RoadSurfaceType: Paved
- Flooring: Tile,Wood
- CoolingYN: 1
- Cooling: CentralAir,CeilingFans,Electric
- HeatingYN: 1
- Heating: Central,Electric
- CoveredSpaces: 3
- GarageYN: 1
- GarageSpaces: 3
- AttachedGarageYN: 1
- ParkingFeatures: Attached,CircularDriveway,Driveway,Garage,Paved,GarageDoorOpener
- FireplaceYN: 1
- FireplaceFeatures: Outside
- PoolPrivateYN: 1
- PoolFeatures: ElectricHeat,Heated,InGround,PoolEquipment,SaltWater,Community,PoolSpaCombo
- WaterfrontFeatures: None
- SpaYN: 1
- SpaFeatures: ElectricHeat,Gunite,InGround
- PatioAndPorchFeatures: Lanai,Patio,Porch,Screened
- WindowFeatures: Sliding,TintedWindows,ImpactGlass,WindowCoverings
- LaundryFeatures: Inside,LaundryTub
- ViewYN: 1
- View: GolfCourse
- PetsAllowed: Call,Conditional
- Sewer: PublicSewer
Fees&Taxes
- TaxYear: 2023
- TaxLot: 11
- TaxBlock: G
- TaxAnnualAmount: $ 39,514.61
- AssociationFee: 2219
- AssociationFeeIncludes: AssociationManagement,CableTV,Internet,RecreationFacilities,RoadMaintenance,StreetLights,Security,Trash
- AssociationFeeFrequency: Quarterly
Miscellaneous
- ListAOR: Naples
- VirtualTourURLUnbranded: https://lacasatour.com/property/4431-wayside-dr-naples-fl-34119/ub
- OtherEquipment: Generator
- AssociationYN: 1
- ListingTerms: AllFinancingConsidered,Cash
- Disclosures: ForeignSeller,RVRestrictions,SellerDisclosure
- PublicSurveyTownship: 48
- Possession: CloseOfEscrow
Courtesy of
- List Office: John R Wood Properties
- Company ID: WOOD27
- Agent ID: 605607
This SingleFamilyResidence is located in . This Southwest Florida property is listed at $ 7,199,000.00. It has 4 beds bedrooms, 6 baths bathrooms, and is 4966 sq ft. The property was built in 2016. This Residential property and has been posted via the multiple listing service onto The Mausser Team - Waterfront Real Estate website.










