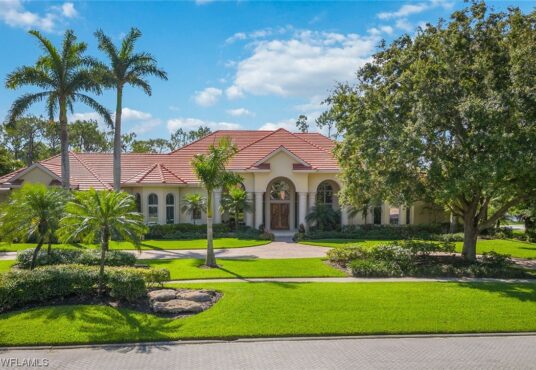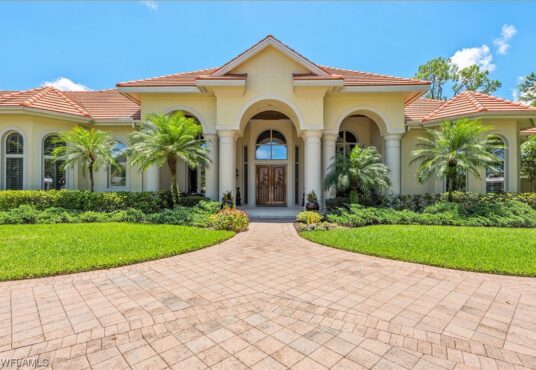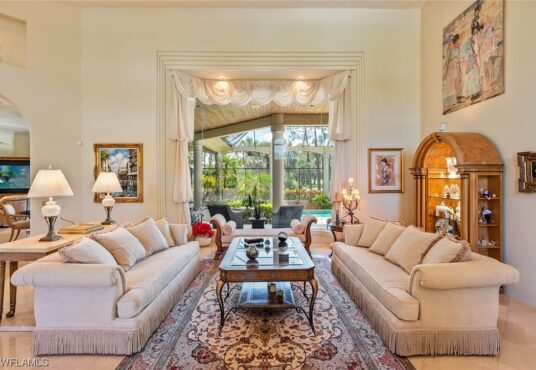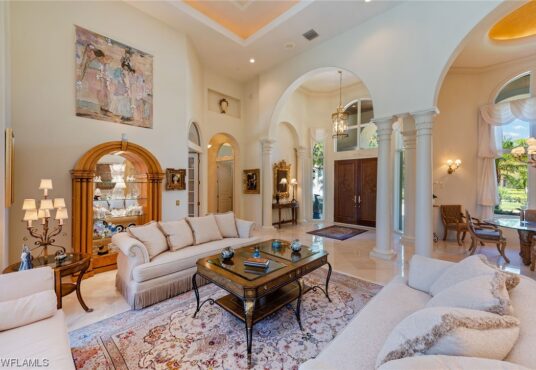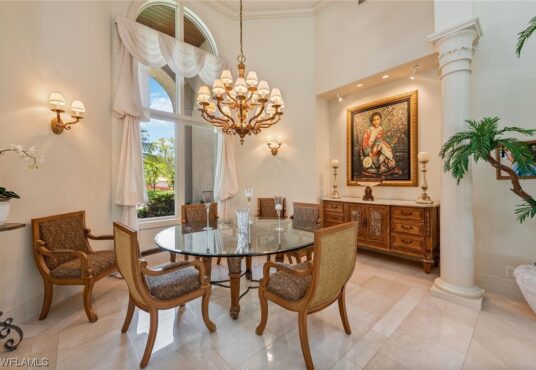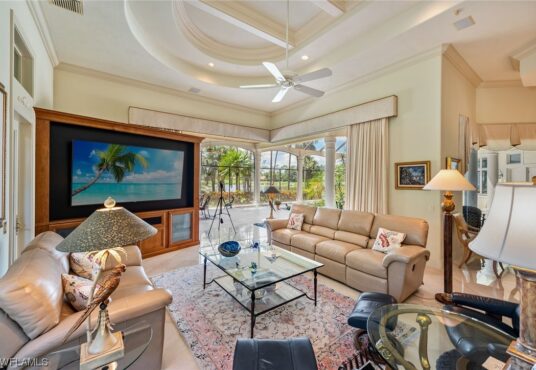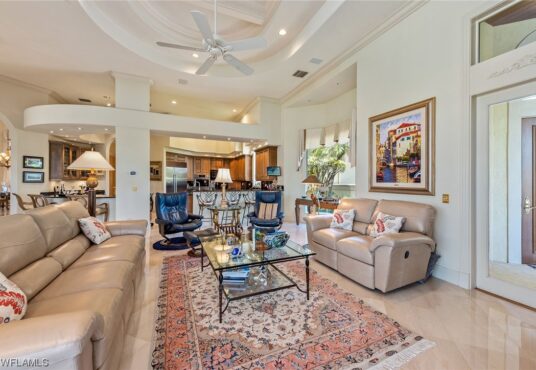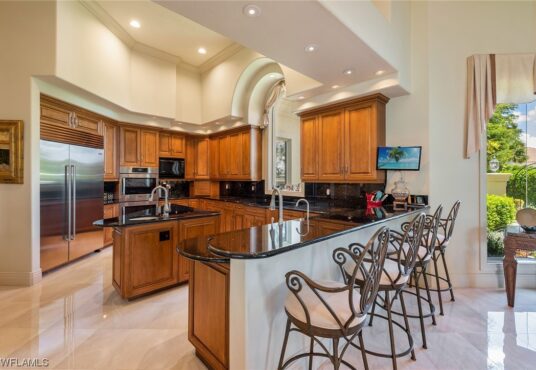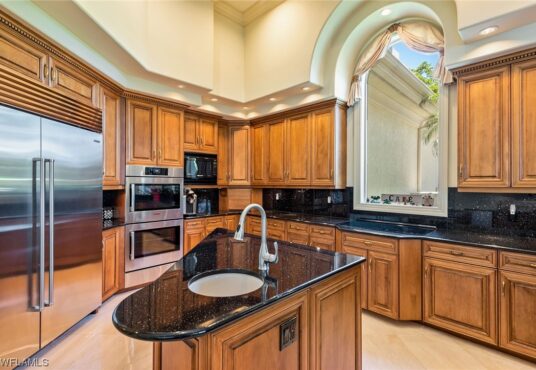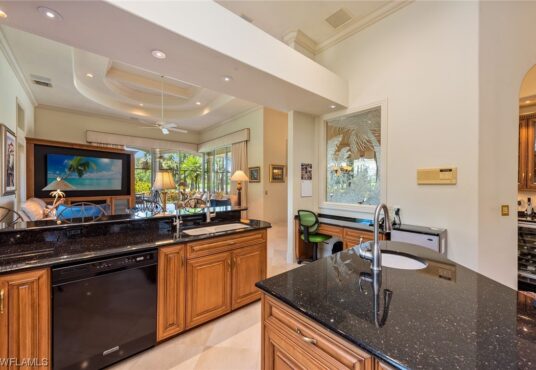4188 Brynwood DR NAPLES FL 34119
- Development Name: QUAIL WEST
- MLS #: 223045404
- Date added: 10/02/23
- Post Updated: 2024-04-23 09:12:23
- Type: SingleFamilyResidence
- Status: Active
- Bedrooms: 4
- Bathrooms: 6
- BathroomsFull: 4
- BathroomsHalf: 2
- Floors: 1
- Area: 5500 sq ft
- LotSizeAcres: 0.88
- Year built: 1997
Share this:
Description
Class “A” golf membership is available in one of the top country clubs in the country! Exquisite 4-bedroom plus study, 4.5-bath residence with guest casita situated on nearly an acre homesite with exceptional views overlooking the 14th hole of the Preserve Course showcasing expansive water and golf views. Impeccable home loaded with upgrades and updates including new washer, new insta-hot, new roof (2020), new Wolf range, new Bosch double oven, new Moen faucets and more. Additional features include 27KW generator, Sub-Zero refrigerator, 3-car air-conditioned garage with approximately 325-square-foot AC attic storage, Wi-Fi thermostats, wine cooler, marble and wood floors, large bedrooms, double doors throughout, lobby bar, two owner’s suites, security, central vac, sculptured and recessed ceilings, boosted Wi-Fi, rounded corners, water filtration, indirect lighting and cherry-stained hardwood in library. The private casita is self-contained with private entrance and kitchenette. The incredible screened outdoor living with heated pool and spa, reflection ponds, fountains, and lanai bar with electric grill, overlooks the stunning views and offers impressive privacy.
Rooms&Units Description
- RoomsTotal: 10
View on map / Neighborhood
Location Details
- CountyOrParish: Collier
- DirectionFaces: Northwest
- PostalCode: 34119
- ElementarySchool: VETERANS MEMORIAL EL
- MiddleOrJuniorSchool: NORTH NAPLES MIDDLE SCHOOL
- HighSchool: GULF COAST HIGH SCHOOL
Property Details
- ParcelNumber: 68975006003
- SubdivisionName: QUAIL WEST
- PropertySubTypeAdditional: SingleFamilyResidence
- ArchitecturalStyle: Ranch,OneStory
- BuildingAreaTotal: 10150
- PropertyCondition: Resale
- ConstructionMaterials: Block,Concrete,Stucco
- HumanModifiedYN: 1
- Ownership: Single Family
Property Features
- LotFeatures: OversizedLot,SprinklersAutomatic
- CommunityFeatures: Golf,Gated,TennisCourts,StreetLights
- SecurityFeatures: SecurityGate,GatedwithGuard,GatedCommunity,SmokeDetectors
- InteriorFeatures: WetBar,BreakfastBar,Bidet,BuiltinFeatures,Bathtub,CofferedCeilings,SeparateFormalDiningRoom,DualSinks,EntranceFoyer,FrenchDoorsAtriumDoors,JettedTub,KitchenIsland,LivingDiningRoom,MainLevelPrimary,MultiplePrimarySuites,Pantry,SeparateShower,CableTV,WalkInPantry,Bar,WalkInClosets
- ExteriorFeatures: SprinklerIrrigation,OutdoorKitchen,Patio,ShuttersManual,WaterFeature
- AssociationAmenities: BasketballCourt,BocceCourt,Clubhouse,Concierge,FitnessCenter,GolfCourse,Barbecue,PicnicArea,Playground,Pickleball,PrivateMembership,Pool,PuttingGreens,Restaurant,Sauna,SpaHotTub,Sidewalks,TennisCourts,Trails
- Appliances: BuiltInOven,DoubleOven,Dryer,Dishwasher,ElectricCooktop,Disposal,IceMaker,Microwave,Refrigerator,SelfCleaningOven,WineCooler,Washer
- Utilities: UndergroundUtilities
- Furnished: Unfurnished
- Roof: Tile
- RoadFrontageType: PrivateRoad
- RoadSurfaceType: Paved
- Flooring: Carpet,Marble,Tile,Wood
- CoolingYN: 1
- Cooling: CentralAir,CeilingFans,Electric
- HeatingYN: 1
- Heating: Central,Electric
- CoveredSpaces: 3
- GarageYN: 1
- GarageSpaces: 3
- AttachedGarageYN: 1
- ParkingFeatures: Attached,Driveway,Garage,GolfCartGarage,Paved,TwoSpaces,ElectricVehicleChargingStations,GarageDoorOpener
- PoolPrivateYN: 1
- PoolFeatures: Concrete,ElectricHeat,Heated,InGround,ScreenEnclosure,Community
- WaterfrontYN: 1
- WaterfrontFeatures: Lake
- SpaYN: 1
- SpaFeatures: ElectricHeat,Gunite,InGround,Screened
- PatioAndPorchFeatures: Lanai,Patio,Porch,Screened
- WindowFeatures: Arched,BayWindows,DoubleHung,SingleHung,Sliding,TintedWindows,WindowCoverings
- DoorFeatures: FrenchDoors
- LaundryFeatures: WasherHookup,DryerHookup,Inside,LaundryTub
- ViewYN: 1
- View: GolfCourse,Landscaped,Lake
- PetsAllowed: Call,Conditional
- Sewer: PublicSewer
Fees&Taxes
- TaxYear: 2022
- TaxLot: 35
- TaxAnnualAmount: $ 16,755.74
- AssociationFee: 7330
- AssociationFeeIncludes: CableTV,Internet,ReserveFund,RoadMaintenance,StreetLights
- AssociationFeeFrequency: Annually
Miscellaneous
- ListAOR: Naples
- VirtualTourURLBranded: https://my.matterport.com/show/?m=KoTVcLjFM2e&brand=0
- VirtualTourURLUnbranded: https://www.massadesigns.com/tours/listing/6487ecbd27426a000216c472
- OtherEquipment: Generator
- AssociationYN: 1
- ListingTerms: AllFinancingConsidered,Cash
- Disclosures: RVRestrictions
- RoadResponsibility: PrivateMaintainedRoad
- PublicSurveyTownship: 48
- Possession: CloseOfEscrow
Courtesy of
- List Office: Premier Sotheby's Int'l Realty
- Company ID: PREM12
- Agent ID: 602513
This SingleFamilyResidence is located in . This Southwest Florida property is listed at $ 3,695,000.00. It has 4 beds bedrooms, 6 baths bathrooms, and is 5500 sq ft. The property was built in 1997. This Residential property and has been posted via the multiple listing service onto The Mausser Team - Waterfront Real Estate website.

