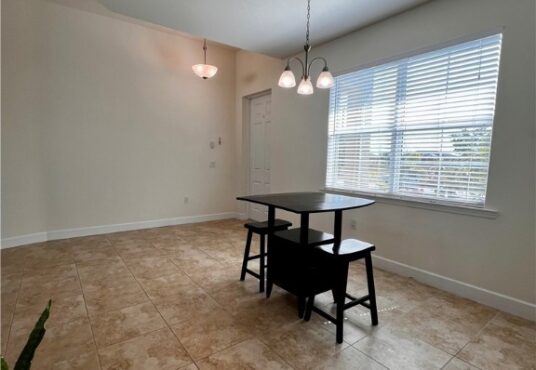416 NW 20th AVE CAPE CORAL FL 33993
- Development Name: CAPE CORAL
- MLS #: 224036086
- Date added: 05/06/24
- Post Updated: 2024-05-06 08:02:12
- Type: SingleFamilyResidence
- Status: Active
- Bedrooms: 3
- Bathrooms: 2
- BathroomsFull: 2
- Floors: 1
- Area: 1830 sq ft
- LotSizeAcres: 0.344
- Year built: 2018
Share this:
Description
Modern 2018 new construction home featuring over 1800 sq. ft. of living space with a split floorplan, 3 bedrooms, 2 bathrooms and french doors that lead to a den, a formal dining area, breakfast nook, and a lovely triple panel slider that leads out to a large screened in lanai. The master bedroom features walk in his and her closets, double vanities, a stand up shower, and private toilet room. This home has 12′ vaulted ceilings and 8′ ft doors throughout with modern upgrades including a 2024 Water Heater, 2023 Roof, and 2023 fence & lanai on a TRIPLE LOT lot!! Lots of outdoor entertainment space plus a 3-CAR GARAGE with auto garage door opener. Neighborhood is conveniently located near to everything- waterfront dining, shops, grocery, and more!
View on map / Neighborhood
Location Details
- CountyOrParish: Lee
- Directions: Use GPS
- DirectionFaces: West
- PostalCode: 33993
- ZoningDescription: R1-D
Property Details
- ParcelNumber: 09-44-23-C2-03748.0300
- SubdivisionName: CAPE CORAL
- PropertySubTypeAdditional: SingleFamilyResidence
- ArchitecturalStyle: Ranch,OneStory
- BuildingAreaTotal: 2505
- PropertyCondition: Resale
- ConstructionMaterials: Block,Concrete,Stucco
- HumanModifiedYN: 1
- Ownership: Single Family
Property Features
- LotFeatures: OversizedLot
- CommunityFeatures: NonGated
- SecurityFeatures: None,SmokeDetectors
- InteriorFeatures: BreakfastBar,BedroomonMainLevel,TrayCeilings,SeparateFormalDiningRoom,DualSinks,EatinKitchen,FamilyDiningRoom,FrenchDoorsAtriumDoors,LivingDiningRoom,Pantry,ShowerOnly,SeparateShower,WalkInClosets,HomeOffice,SplitBedrooms
- ExteriorFeatures: Fence,Patio,ShuttersManual
- AssociationAmenities: None
- Appliances: Dryer,Dishwasher,GasCooktop,Microwave,Refrigerator,Washer
- Utilities: CableAvailable
- Furnished: Unfurnished
- Roof: Shingle
- RoadSurfaceType: Paved
- Flooring: Carpet,Tile
- CoolingYN: 1
- Cooling: CentralAir,CeilingFans,Electric
- HeatingYN: 1
- Heating: Central,Electric
- CoveredSpaces: 7
- CarportYN: 1
- CarportSpaces: 4
- GarageYN: 1
- GarageSpaces: 3
- AttachedGarageYN: 1
- ParkingFeatures: Attached,Driveway,Garage,Paved,TwoSpaces,AttachedCarport
- WaterfrontFeatures: None
- PatioAndPorchFeatures: Lanai,Patio,Porch,Screened
- WindowFeatures: DoubleHung
- DoorFeatures: FrenchDoors
- LaundryFeatures: Inside
- PetsAllowed: Yes
- Sewer: SepticTank
Fees&Taxes
- TaxYear: 2023
- TaxLot: 30
- TaxBlock: 3748
- TaxAnnualAmount: $ 3,625.08
- AssociationFeeIncludes: None
Miscellaneous
- ListAOR: FloridaGulfCoast
- ListingTerms: AllFinancingConsidered,Cash,FHA,VALoan
- Disclosures: FamilialRelation
- PublicSurveyTownship: 44
- Possession: CloseOfEscrow
Courtesy of
- List Office: EXP Realty, LLC
- Company ID: FEXPL
- Agent ID: P3578600
This SingleFamilyResidence is located in . This Southwest Florida property is listed at $ 450,000.00. It has 3 beds bedrooms, 2 baths bathrooms, and is 1830 sq ft. The property was built in 2018. This Residential property and has been posted via the multiple listing service onto The Mausser Team - Waterfront Real Estate website.










