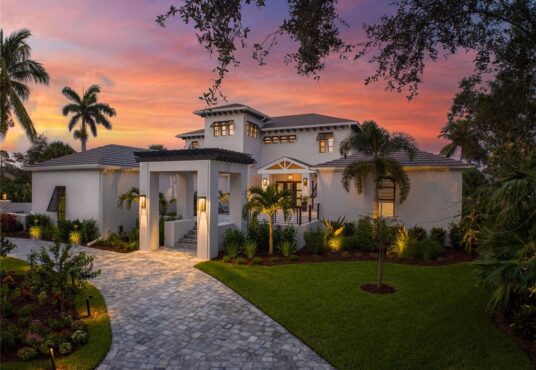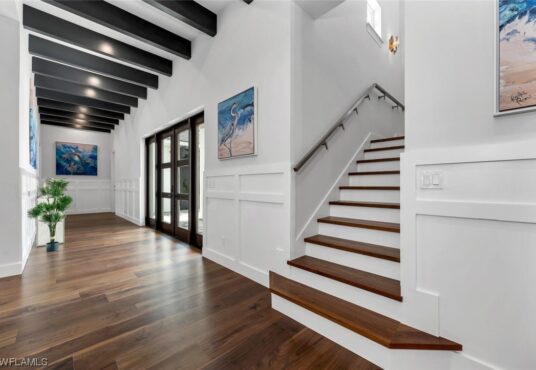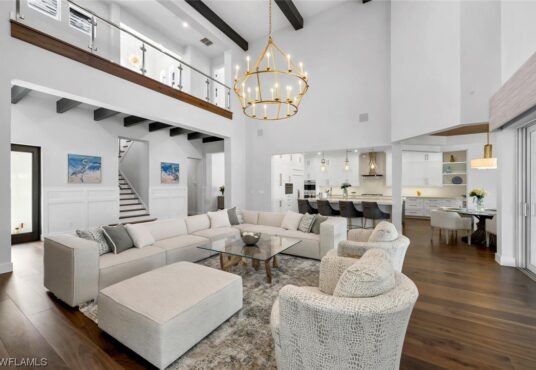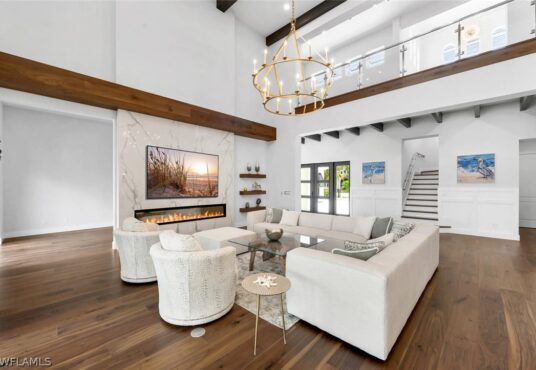3790 Bay Creek DR BONITA SPRINGS FL 34134
- Development Name: PELICAN LANDING
- MLS #: 224006414
- Date added: 01/24/24
- Post Updated: 2024-04-14 07:25:36
- Type: SingleFamilyResidence
- Status: Active
- Bedrooms: 5
- Bathrooms: 7
- BathroomsFull: 6
- BathroomsHalf: 1
- Floors: 2
- Area: 6499 sq ft
- LotSizeAcres: 0.542
- Year built: 2023
Share this:
Description
$500K Price Drop!! Motivated Seller! Social/Golf Membrshp Avail. Stunning 6,500 SF Coastal Modern Luxury Estate sits on a .54 acre golf-front lot in the exclusive gated enclave of Bay Creek. Upon crossing the treshold of this beautifully appointed home you are WOWED by the designer finishes & Soaring 24FT ceilings. Your gaze is immediately captivated by the masterfully designed kitchen, a stunning Panoramic vista of the Custom Pool, Outdoor Living,16th Fairway and large pristine lake! TOTAL REBUILD 2023: Wide-plank Walnut Floors, 5 Beds ea w/ ensuite Baths, HUUGE master closet, custom cabinetry, Quartz Ctops. Flex/Den/Office, Formal Dining, Outdoor Living, Custom painted Cabinetry, 2 large Islands, Subzero Wolf Appl., smart home, pvt. guest house w/bed/bath/kitchenette/Balcony. 4-Bay oversized Garages, Lg Circular/Courtyard Paver Drive/10+cars. Outdoor Living incl. Viking Proff Grill, Marine-grade Cabinetry, granite ctops, stainless hood, fridge, sink, Bar, Dining, Family Room, fireplace, Ent. wall, screened pool lounge, wood paneled ceiling, fans, Sound System. Pelican Landing Amenities:private island beach, tennis, pickle ball, fitness, bocce, Kayaking, optional Golf Newly renovated Pelican’s Nest Clubhouse, Tom Fazio 36 hole golf.
Rooms&Units Description
- NumberOfUnitsInCommunity: 33
View on map / Neighborhood
Location Details
- CountyOrParish: Lee
- Directions: Pelican Nest Drive Gatehouse (US 41). Follow Straight about .5 mile and follow through roundabout to Bay Creek Drive. 3790 is First House on the LEFT. Text for Access Gate Code on Weekends and evening showings.
- DirectionFaces: West
- PostalCode: 34134
- ZoningDescription: RM-2
- ElementarySchool: SCHOOL CHOICE
- MiddleOrJuniorSchool: SCHOOL CHOICE
- HighSchool: SCHOOL CHOICE
Property Details
- ParcelNumber: 21-47-25-B4-01700.0200
- SubdivisionName: BAY CREEK
- PropertySubTypeAdditional: SingleFamilyResidence
- ArchitecturalStyle: Courtyard,TwoStory
- BuildingAreaTotal: 12217
- PropertyCondition: Resale
- EntryLevel: 1
- ConstructionMaterials: Block,Concrete,Stone,Stucco
- Ownership: Single Family
Property Features
- LotFeatures: OnGolfCourse,OversizedLot,CulDeSac,Pond,SprinklersAutomatic
- CommunityFeatures: BoatFacilities,Golf,Gated,TennisCourts,StreetLights
- SecurityFeatures: SecurityGate,GatedwithGuard,SecuredGarageParking,GatedCommunity,KeyCardEntry,SecurityGuard,SecuritySystem,SmokeDetectors
- InteriorFeatures: BreakfastBar,BedroomonMainLevel,BreakfastArea,Bathtub,ClosetCabinetry,CofferedCeilings,SeparateFormalDiningRoom,DualSinks,EntranceFoyer,FrenchDoorsAtriumDoors,Fireplace,HighCeilings,KitchenIsland,MultipleShowerHeads,CustomMirrors,MainLevelPrimary,Pantry,SittingAreainPrimary,SeparateShower,CableTV,Bar
- ExteriorFeatures: Courtyard,SecurityHighImpactDoors,SprinklerIrrigation,OutdoorGrill,OutdoorKitchen,Patio,PrivacyWall,ShuttersElectric,GasGrill
- AssociationAmenities: BeachRights,BocceCourt,BoatDock,BeachAccess,Marina,BoatRamp,BusinessCenter,Clubhouse,FitnessCenter,GolfCourse,HobbyRoom,Pier,Playground,Pickleball,Park,PrivateMembership,PuttingGreens,RVBoatStorage,Restaurant,BoatSlip,Sidewalks
- Appliances: BuiltInOven,DoubleOven,Dryer,Dishwasher,Freezer,GasCooktop,Disposal,IceMaker,Microwave,Range,Refrigerator,SelfCleaningOven,WineCooler,Washer,WaterSoftener,WaterPurifier
- Utilities: UndergroundUtilities
- Furnished: Negotiable
- Roof: Tile
- RoadFrontageType: PrivateRoad
- RoadSurfaceType: Paved
- Flooring: Tile,Wood
- CoolingYN: 1
- Cooling: CentralAir,Electric,Zoned
- HeatingYN: 1
- Heating: Central,Electric,HeatPump,Zoned
- CoveredSpaces: 4
- GarageYN: 1
- GarageSpaces: 4
- AttachedGarageYN: 1
- ParkingFeatures: Attached,CircularDriveway,Driveway,Garage,GolfCartGarage,Guest,Paved,TwoSpaces,GarageDoorOpener
- FireplaceYN: 1
- FireplaceFeatures: Outside
- PoolPrivateYN: 1
- PoolFeatures: Concrete,GasHeat,Heated,InGround,PoolEquipment,ScreenEnclosure,SaltWater,PoolSpaCombo
- WaterfrontYN: 1
- WaterfrontFeatures: Lake
- SpaYN: 1
- SpaFeatures: GasHeat,Gunite,InGround,Screened
- PatioAndPorchFeatures: Balcony,Lanai,Patio,Porch,Screened
- WindowFeatures: DoubleHung,Shutters
- DoorFeatures: FrenchDoors
- LaundryFeatures: Inside,LaundryTub
- ViewYN: 1
- View: GolfCourse,Landscaped,Lake
- PetsAllowed: Call,Conditional
- Sewer: AssessmentPaid,PublicSewer
Fees&Taxes
- TaxYear: 2023
- TaxLot: 20
- TaxBlock: 1700
- TaxAnnualAmount: $ 27,588.00
- AssociationFee: 3097
- AssociationFeeIncludes: AssociationManagement,CableTV,Insurance,LegalAccounting,RecreationFacilities,ReserveFund,RoadMaintenance,Sewer,StreetLights,Security
- AssociationFeeFrequency: Annually
Miscellaneous
- ListAOR: Naples
- VirtualTourURLUnbranded: https://tours.boutiqueimagery.com/2173119?idx=1
- AssociationYN: 1
- ListingTerms: AllFinancingConsidered,Cash
- Disclosures: DeedRestriction,HomeWarranty,OwnerIsListingAgent,RVRestrictions,SellerDisclosure
- RoadResponsibility: PrivateMaintainedRoad
- OtherStructures: Apartment
- PublicSurveyTownship: 47
- Possession: CloseOfEscrow
Courtesy of
- List Office: John R Wood Properties
- Company ID: WOOD03
- Agent ID: N623190
This SingleFamilyResidence is located in . This Southwest Florida property is listed at $ 5,250,000.00. It has 5 beds bedrooms, 7 baths bathrooms, and is 6499 sq ft. The property was built in 2023. This Residential property and has been posted via the multiple listing service onto The Mausser Team - Waterfront Real Estate website.










