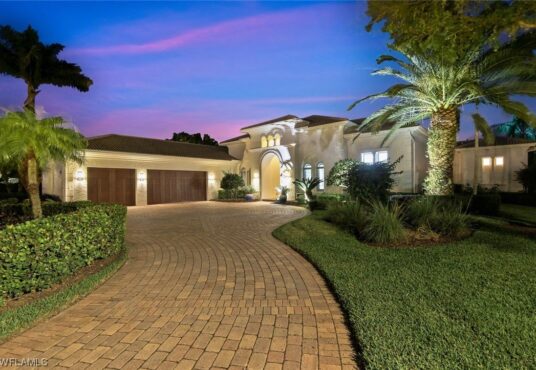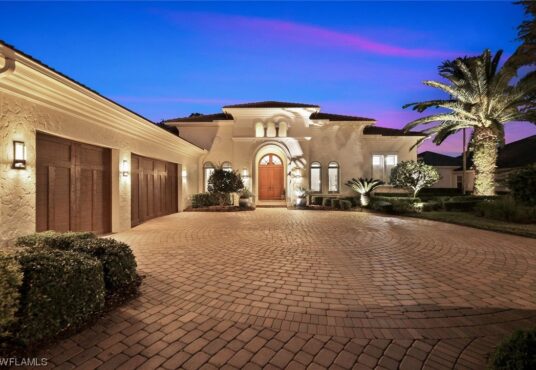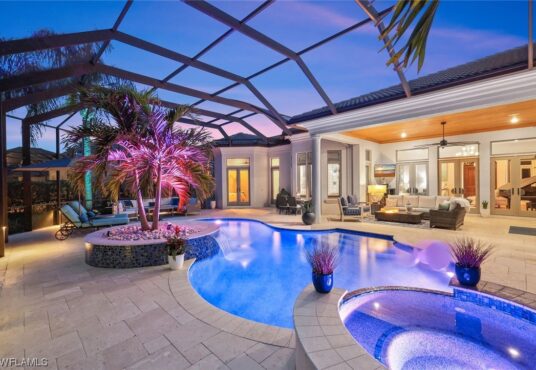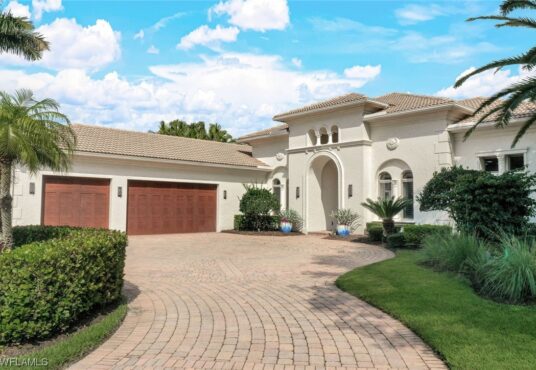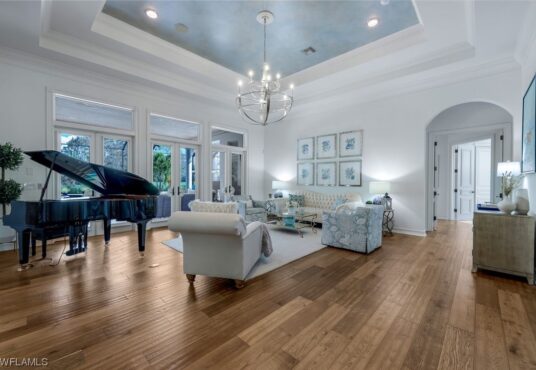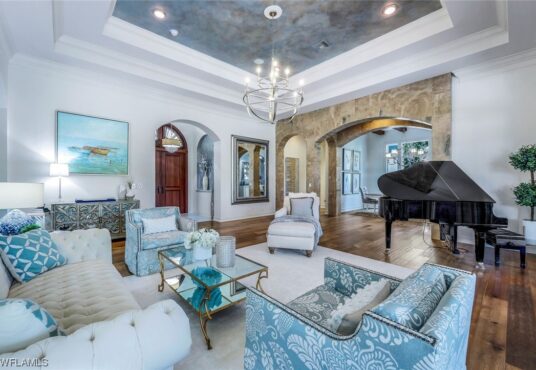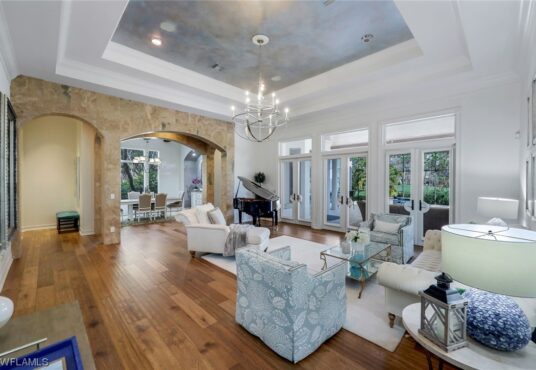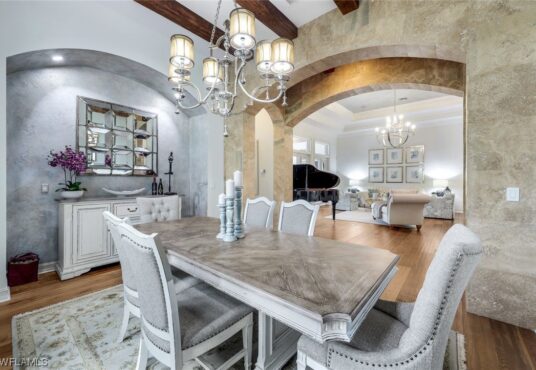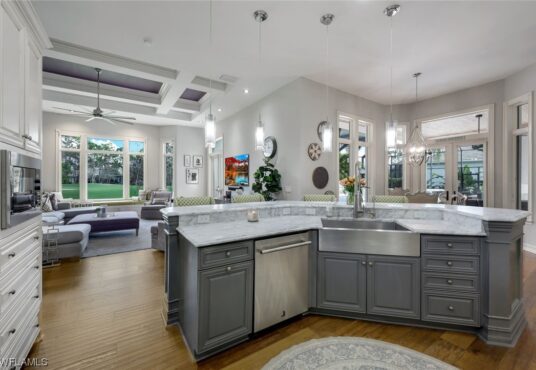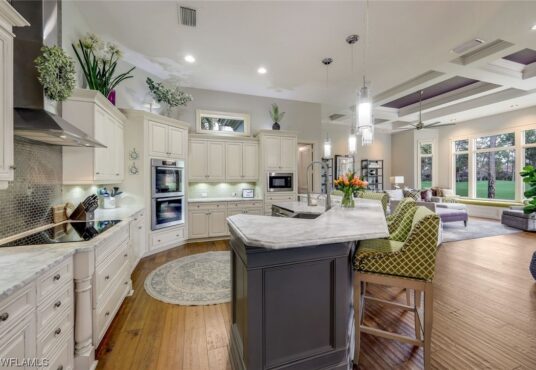2814 Wild Orchid CT NAPLES FL 34119
- Development Name: OLDE CYPRESS
- MLS #: 224022214
- Date added: 03/29/24
- Post Updated: 2024-04-07 11:02:08
- Type: SingleFamilyResidence
- Status: Active
- Bedrooms: 4
- Bathrooms: 5
- BathroomsFull: 4
- BathroomsHalf: 1
- Floors: 1
- Area: 4338 sq ft
- LotSizeAcres: 0.36
- Year built: 2006
Share this:
Description
Step into your dream home & discover the allure of this exquisite residence within Olde Cypress community in Naples. Housing four bedrooms, a den, and five bathrooms (including the guest cabana, which was an addition in 2020), this home has been meticulously designed to meet your every need. Imagine preparing meals in the gourmet kitchen adorned with Wolfe + Meile appliances, brushed Carrara marble countertops, a Sub-zero refrigerator, and a spacious walk in pantry. The open-concept layout provides panoramic views of the exclusive 18-hole championship golf course designed by P.B. Dye and artistically designed resort-style pool and spa. The outdoor area, dotted with palm trees & travertine flooring offers an atmosphere of tranquility. It includes a built-in kitchen, lounge area under a spectacular peck cypress ceiling. Additional features such as a cascading spa, water features, and LED pool lighting maximize the enjoyment of Florida’s outdoor lifestyle. The primary suite is generously sized and includes a spa-like bathroom with a modern style free-standing tub, stand alone shower, dual sinks, stylish vanities, and Carrara marble counters. Custom walk-in closets add to the suite’s comfort and elegance. The home also has beautiful marble and Wine Oak Barrel Wood flooring throughout, coffered ceilings, five sets of French doors providing access to the outdoor area, a three-car garage, and a circular driveway. Home is furnished with some exclusions (see list in supplements). Golf & social memberships are available. Residents of Olde Cypress benefit from amenities like tennis and pickleball courts, fitness facilities, and dining options in the 36,000 sqare foot community clubhouse. For a private tour of this impressive property, call today.
Rooms&Units Description
- NumberOfUnitsInCommunity: 550
- RoomsTotal: 8
View on map / Neighborhood
Location Details
- CountyOrParish: Collier
- Directions: Take exit 111 off-75 East on Immokalee Road. Left onto Logan. Right on Treeline Drive. Guarded gate. Please be prepared to show license and real estate card for entry.
- DirectionFaces: West
- PostalCode: 34119
- ElementarySchool: LAUREL OAK ELEMENTARY
- MiddleOrJuniorSchool: OAKRIDGE MIDDLE SCHOOL
- HighSchool: GULF COAST HIGH SCHOOL
Property Details
- ParcelNumber: 64625003981
- SubdivisionName: OLDE CYPRESS
- PropertySubTypeAdditional: SingleFamilyResidence
- ArchitecturalStyle: Ranch,OneStory
- BuildingAreaTotal: 7457
- PropertyCondition: Resale
- EntryLevel: 1
- ConstructionMaterials: Block,Concrete,Stucco
- Ownership: Single Family
Property Features
- LotFeatures: OnGolfCourse,RectangularLot,DeadEnd,SprinklersAutomatic
- CommunityFeatures: Golf,Gated,TennisCourts,StreetLights
- SecurityFeatures: SecurityGate,GatedwithGuard,GatedCommunity,SecurityGuard,SecuritySystem,SmokeDetectors
- InteriorFeatures: BreakfastBar,BuiltinFeatures,Bathtub,TrayCeilings,ClosetCabinetry,CofferedCeilings,SeparateFormalDiningRoom,DualSinks,EntranceFoyer,FamilyDiningRoom,FrenchDoorsAtriumDoors,KitchenIsland,LivingDiningRoom,CustomMirrors,MainLevelPrimary,Pantry,SeparateShower,CableTV,WalkInPantry,WalkInClosets,SplitBedrooms
- ExteriorFeatures: SecurityHighImpactDoors,SprinklerIrrigation,OutdoorGrill,WaterFeature
- AssociationAmenities: Clubhouse,FitnessCenter,GolfCourse,Pickleball,PrivateMembership,Pool,Restaurant,SpaHotTub,Sidewalks,TennisCourts,Trails
- Appliances: DoubleOven,Dryer,Dishwasher,ElectricCooktop,Freezer,Disposal,IceMaker,Microwave,Refrigerator,SelfCleaningOven,WaterPurifier,Washer
- Utilities: UndergroundUtilities
- Furnished: Partially
- Roof: Tile
- RoadFrontageType: PrivateRoad
- Flooring: Marble,Wood
- CoolingYN: 1
- Cooling: CentralAir,CeilingFans,Electric
- HeatingYN: 1
- Heating: Central,Electric
- CoveredSpaces: 3
- GarageYN: 1
- GarageSpaces: 3
- AttachedGarageYN: 1
- ParkingFeatures: Attached,CircularDriveway,Driveway,Garage,Paved,GarageDoorOpener
- PoolPrivateYN: 1
- PoolFeatures: Concrete,InGround,SaltWater,Community,OutsideBathAccess
- WaterfrontFeatures: None
- SpaYN: 1
- SpaFeatures: ElectricHeat,Gunite,InGround,Screened
- PatioAndPorchFeatures: Lanai,Porch,Screened
- WindowFeatures: BayWindows,CasementWindows,TransomWindows,ImpactGlass,WindowCoverings
- DoorFeatures: FrenchDoors
- LaundryFeatures: Inside,LaundryTub
- ViewYN: 1
- View: GolfCourse
- PetsAllowed: Call,Conditional
- Sewer: PublicSewer
Fees&Taxes
- TaxYear: 2023
- TaxLot: 5
- TaxBlock: 3
- TaxAnnualAmount: $ 17,941.48
- AssociationFee: 1588
- AssociationFeeIncludes: AssociationManagement,IrrigationWater,LegalAccounting,MaintenanceGrounds,PestControl,ReserveFund,RoadMaintenance,StreetLights,Security
- AssociationFeeFrequency: Quarterly
Miscellaneous
- ListAOR: BonitaSprings
- VirtualTourURLUnbranded: https://lacasatour.com/property/2814-wild-orchid-ct-naples-fl-34119/ub
- OtherEquipment: Generator
- AssociationYN: 1
- ListingTerms: AllFinancingConsidered,Cash
- Disclosures: RVRestrictions,SellerDisclosure
- RoadResponsibility: PrivateMaintainedRoad
- PublicSurveyTownship: 48
- Possession: CloseOfEscrow
Courtesy of
- List Office: DomainRealty.com LLC
- Company ID: BDRC
- Agent ID: B3406964
This SingleFamilyResidence is located in . This Southwest Florida property is listed at $ 2,950,000.00. It has 4 beds bedrooms, 5 baths bathrooms, and is 4338 sq ft. The property was built in 2006. This Residential property and has been posted via the multiple listing service onto The Mausser Team - Waterfront Real Estate website.

