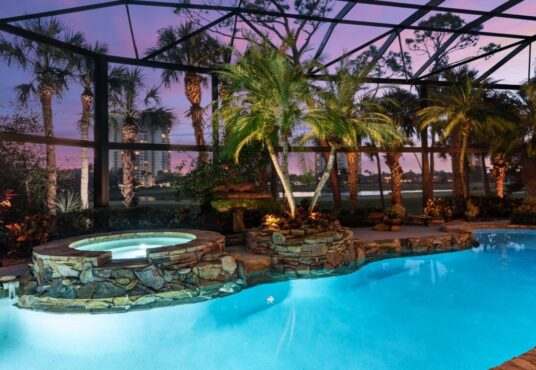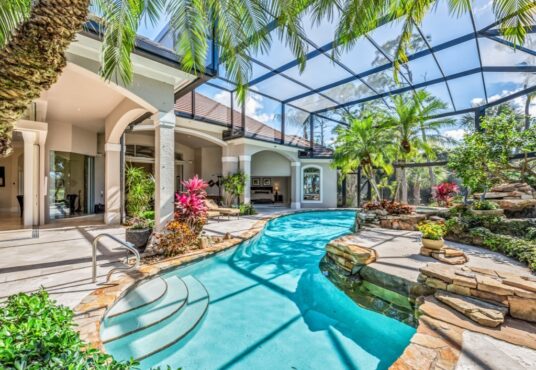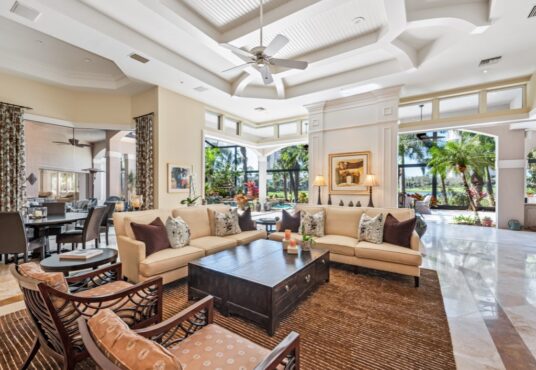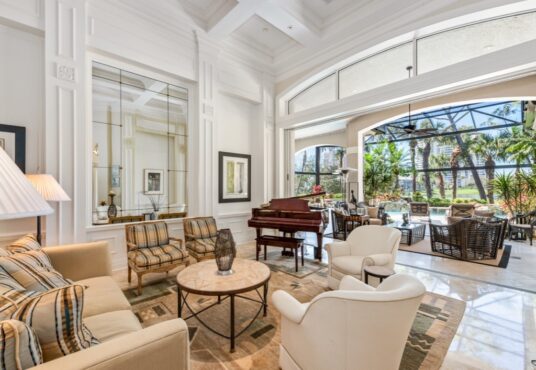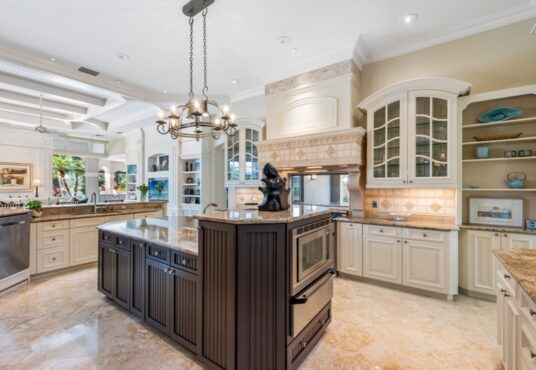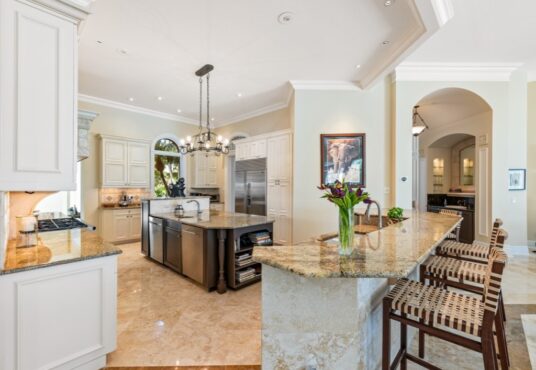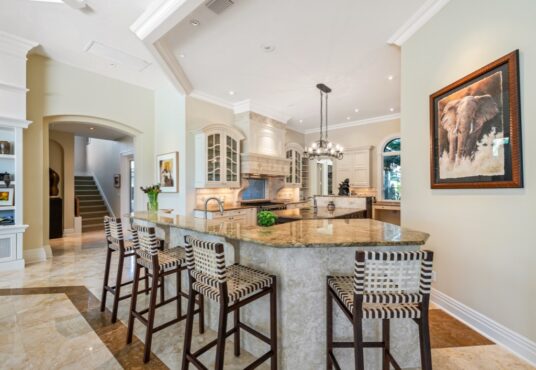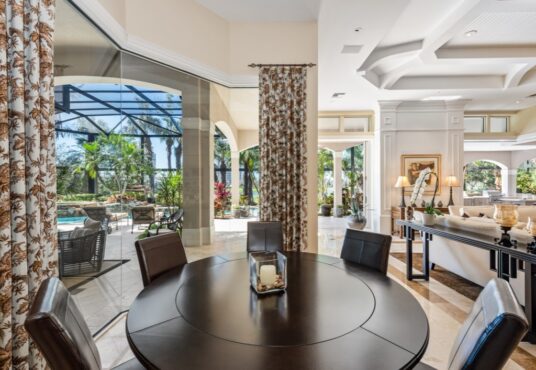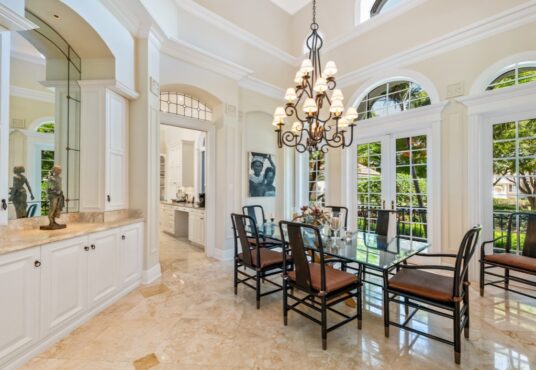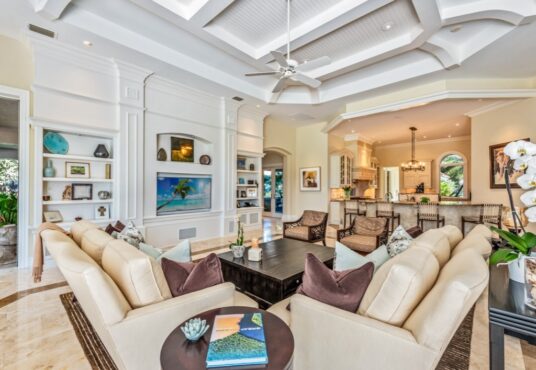26230 Woodlyn DR BONITA SPRINGS FL 34134
- Development Name: BONITA BAY
- MLS #: 224009015
- Date added: 01/30/24
- Post Updated: 2024-04-13 09:44:14
- Type: SingleFamilyResidence
- Status: Active
- Bedrooms: 4
- Bathrooms: 5
- BathroomsFull: 4
- BathroomsHalf: 1
- Floors: 2
- Area: 5863 sq ft
- LotSizeAcres: 0.8482
- Year built: 2000
Share this:
Description
One of a kind breathtaking custom masterpiece Harwick built home. Gorgeous curb appeal with 3 separate entrances, a circular drive and 3 rd driveway to enter the side entry 3 car garages. This gorgeous home offers luxury, as well as comfort. As you enter the home, the WOW factor begins with the incredible golf and lake views as well as the massive new lanai that exudes a Tropical Paradise ambiance. Fabulous under-roof spaces bring the outdoors in with the gorgeous pool/spa, outdoor kitchen which has a large grill and island/bar stool serving area,
fireplace, designer dining table for 12, living area and more. With doors throughout the home that recess into the walls, these areas become an extension of the home. The living and dining rooms flow beautifully into the large Great room and gourmet kitchen which is a chef’s delight. The handsome den/office is located near the owner’s primary exquisite retreat. Spacious suite with wonderful large bathroom, closets and sitting area and opening to the grand lanai. 3 expansive guests suites, sitting loft and balcony. Walk-in 850 bottle wine cellar, full hurricane
protection, back -up generator, newer roof. And much more. See Feature sheet. Truly one of Bonita Bay’s finest homes.
View on map / Neighborhood
Location Details
- CountyOrParish: Lee
- DirectionFaces: East
- PostalCode: 34134
- ZoningDescription: PUD
Property Details
- ParcelNumber: 29-47-25-B1-04900.0320
- SubdivisionName: BAY WOODS
- PropertySubTypeAdditional: SingleFamilyResidence
- ArchitecturalStyle: Other,TwoStory
- BuildingAreaTotal: 13444
- PropertyCondition: Resale
- EntryLevel: 1
- ConstructionMaterials: Block,Concrete,Stucco
- Ownership: Single Family
Property Features
- LotFeatures: OnGolfCourse,OversizedLot,CulDeSac,SprinklersAutomatic
- CommunityFeatures: BoatFacilities,Golf,Gated,TennisCourts,StreetLights
- SecurityFeatures: BurglarAlarmMonitored,SecurityGate,GatedwithGuard,GatedCommunity,SecurityGuard,SecuritySystem,SmokeDetectors
- InteriorFeatures: WetBar,BreakfastBar,Bidet,BuiltinFeatures,BreakfastArea,Bathtub,TrayCeilings,ClosetCabinetry,CofferedCeilings,SeparateFormalDiningRoom,DualSinks,EntranceFoyer,FrenchDoorsAtriumDoors,HighCeilings,JettedTub,KitchenIsland,MultipleShowerHeads,MainLevelPrimary,Pantry,SeparateShower,CableTV
- ExteriorFeatures: SprinklerIrrigation,OutdoorKitchen,Patio,Storage,ShuttersElectric,ShuttersManual,GasGrill
- AssociationAmenities: BeachRights,BasketballCourt,BoatDock,BeachAccess,Marina,BoatRamp,Cabana,Clubhouse,FitnessCenter,GolfCourse,Barbecue,PicnicArea,Pier,Playground,Pickleball,Park,PrivateMembership,Pool,PuttingGreens,RVBoatStorage,Restaurant
- Appliances: BuiltInOven,DoubleOven,Dryer,Dishwasher,Freezer,GasCooktop,Disposal,IceMaker,Microwave,Range,Refrigerator,SelfCleaningOven,WalkInCooler,WineCooler,Washer
- Utilities: UndergroundUtilities
- Furnished: Negotiable
- Roof: Tile
- RoadFrontageType: PrivateRoad
- Flooring: Carpet,Marble,Tile,Wood
- CoolingYN: 1
- Cooling: CentralAir,CeilingFans,Electric,Zoned
- HeatingYN: 1
- Heating: Central,Electric,Zoned
- CoveredSpaces: 3
- GarageYN: 1
- GarageSpaces: 3
- AttachedGarageYN: 1
- ParkingFeatures: Attached,Garage,TwoSpaces,GarageDoorOpener
- FireplaceFeatures: Outside
- PoolPrivateYN: 1
- PoolFeatures: ElectricHeat,GasHeat,Heated,InGround,ScreenEnclosure,Community,OutsideBathAccess
- WaterfrontYN: 1
- WaterfrontFeatures: Lake
- SpaYN: 1
- SpaFeatures: ElectricHeat,GasHeat,InGround,Screened
- PatioAndPorchFeatures: Balcony,Lanai,Patio,Porch,Screened
- WindowFeatures: Arched,CasementWindows,DisplayWindows,SingleHung,Sliding,TintedWindows,TransomWindows,Shutters,WindowCoverings
- DoorFeatures: FrenchDoors
- LaundryFeatures: Inside,LaundryTub
- ViewYN: 1
- View: GolfCourse,Lake
- PetsAllowed: Yes
- Sewer: PublicSewer
Fees&Taxes
- TaxYear: 2023
- TaxLot: 32
- TaxBlock: 4900
- TaxAnnualAmount: $ 16,801.31
- AssociationFee: 4450
- AssociationFeeIncludes: AssociationManagement,CableTV,Golf,Internet,LegalAccounting,RecreationFacilities,ReserveFund,RoadMaintenance,StreetLights,Security
- AssociationFeeFrequency: Annually
Miscellaneous
- ListAOR: BonitaSprings
- VirtualTourURLBranded: https://www.bonitabayclub.net/
- VirtualTourURLUnbranded: https://www.massadesigns.com/tours/virtualtour/65b5a39940a6a80002f3cd46
- OtherEquipment: Generator
- AssociationYN: 1
- ListingTerms: AllFinancingConsidered,Cash
- Disclosures: ForeignSeller,SellerDisclosure
- RoadResponsibility: PrivateMaintainedRoad
- PublicSurveyTownship: 47
- Possession: CloseOfEscrow
Courtesy of
- List Office: Royal Shell Real Estate, Inc.
- Company ID: BRSRE2
- Agent ID: 3047764
This SingleFamilyResidence is located in . This Southwest Florida property is listed at $ 3,950,000.00. It has 4 beds bedrooms, 5 baths bathrooms, and is 5863 sq ft. The property was built in 2000. This Residential property and has been posted via the multiple listing service onto The Mausser Team - Waterfront Real Estate website.

