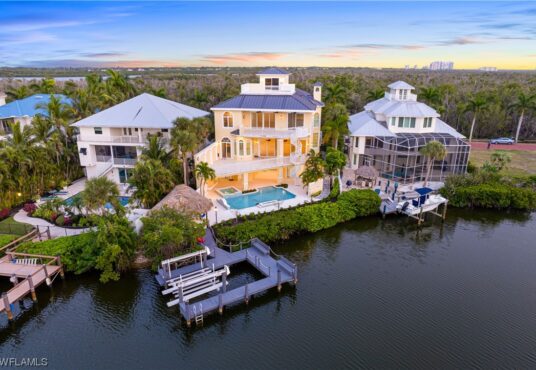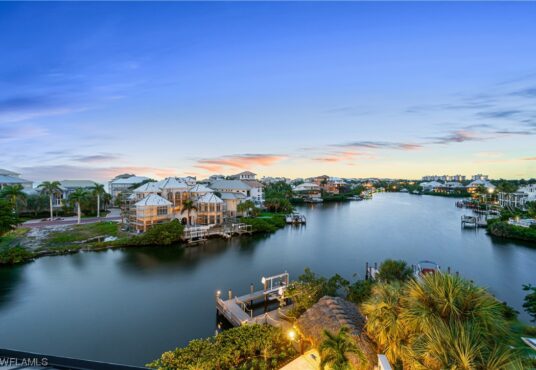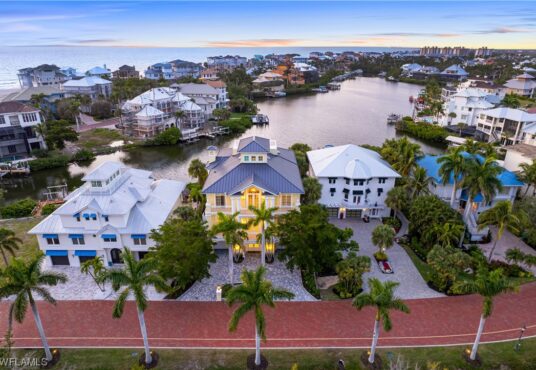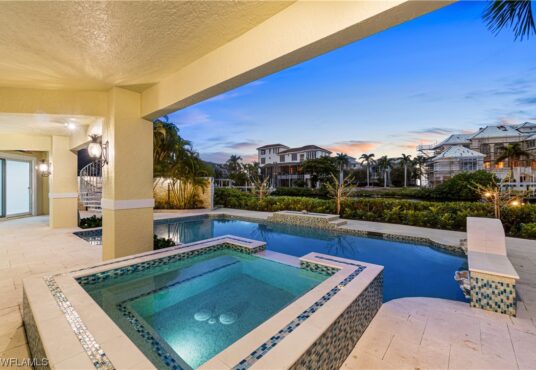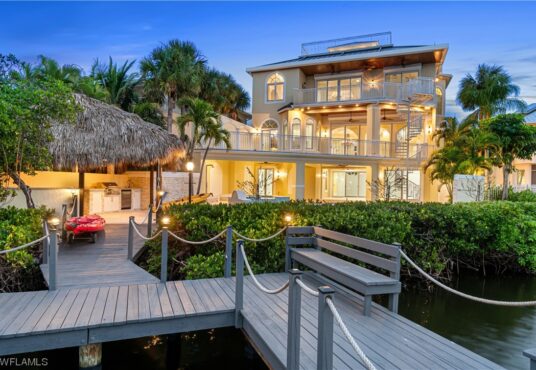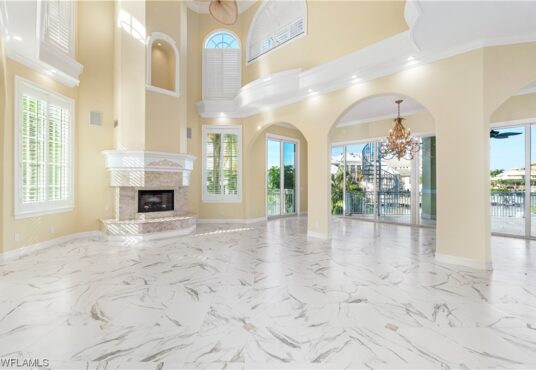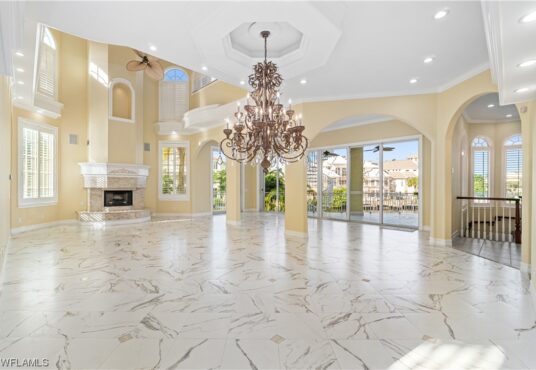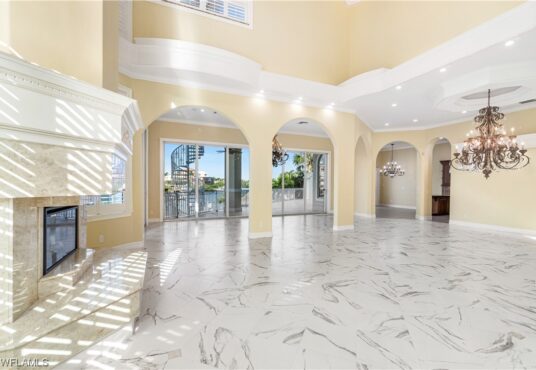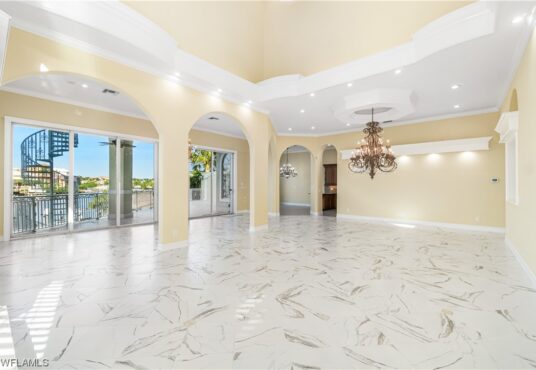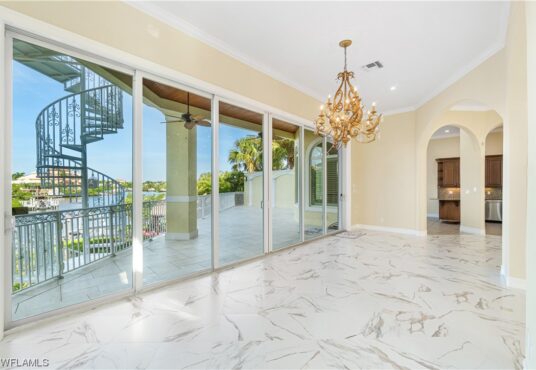235 Bayfront DR BONITA SPRINGS FL 34134
- Development Name: BAREFOOT BEACH
- MLS #: 224003267
- Date added: 01/13/24
- Post Updated: 2024-05-22 23:06:25
- Type: SingleFamilyResidence
- Status: Active
- Bedrooms: 5
- Bathrooms: 6
- BathroomsFull: 5
- BathroomsHalf: 1
- Floors: 4
- Area: 6686 sq ft
- LotSizeAcres: 0.22
- Year built: 2001
Share this:
Description
H13700 Beautiful home with spectacular Bay views, located in the double-gated “Bayfront” neighborhood of Collier County’s premier “Barefoot Beach” community. Delight in breathtaking wide Bay views from nearly every window & prime Western exposure for magnificent sunsets over the pool/spa. Step outside into your outdoor oasis that offers a heated saltwater pool/spa with new equipment, outdoor shower & tiki hut with summer kitchen & bar seating. Only a 5-minute walk to the beach or a 10-minute boat ride to the Gulf from your private boat lift. Offers some of the finest upgrades including new boat lift motors & controls, new elevator, new impact doors/windows/ electric shutters throughout, whole house purification system, new generator with 500-gal propane tank, 6 HVACs & more! This 5 bed/5.5 bath fortress features an incredible open floor plan, soaring ceilings in the 2-story great room, expansive primary suite with a breakfast bar, top-level cloud room with a custom bar & balconies on every floor for the most breathtaking panoramic Bay views. Bayfront Dr. homes are built on one side of the street, providing homeowners optimal privacy & views of the Bay. Financing options available!
Rooms&Units Description
- NumberOfUnitsInCommunity: 23
View on map / Neighborhood
Location Details
- CountyOrParish: Collier
- Directions: From Barefoot Beach Blvd, turn left into Bayfront and home is on the left.
- DirectionFaces: Southeast
- PostalCode: 34134
- ElementarySchool: NAPLES PARK ELEMENTARY
- MiddleOrJuniorSchool: NORTH NAPLES MIDDLE SCHOOL
- HighSchool: GULF COAST HIGH SCHOOL
Property Details
- ParcelNumber: 23095001402
- SubdivisionName: BAYFRONT GARDENS
- PropertySubTypeAdditional: SingleFamilyResidence
- ArchitecturalStyle: MultiLevel
- BuildingAreaTotal: 7975
- PropertyCondition: Resale
- EntryLevel: 1
- ConstructionMaterials: Block,Concrete,Stucco
- HumanModifiedYN: 1
- Ownership: Single Family
Property Features
- LotFeatures: RectangularLot,SprinklersAutomatic
- CommunityFeatures: BoatFacilities,Gated,StreetLights
- SecurityFeatures: SecurityGate,GatedwithGuard,GatedCommunity,SecurityGuard,SmokeDetectors
- InteriorFeatures: WetBar,BreakfastBar,Bidet,BuiltinFeatures,BreakfastArea,Bathtub,ClosetCabinetry,DualSinks,EntranceFoyer,FrenchDoorsAtriumDoors,Fireplace,HighCeilings,JettedTub,KitchenIsland,CustomMirrors,Pantry,SittingAreainPrimary,SeparateShower,CableTV,WalkInPantry,Bar
- ExteriorFeatures: Deck,SecurityHighImpactDoors,SprinklerIrrigation,OutdoorGrill,OutdoorShower,ShuttersElectric,WaterFeature
- AssociationAmenities: BeachRights,BeachAccess,SatelliteTV
- Appliances: Dryer,Dishwasher,ElectricCooktop,Disposal,IceMaker,Microwave,Refrigerator,SeparateIceMachine,SelfCleaningOven,WineCooler,Washer
- Utilities: CableAvailable,HighSpeedInternetAvailable,UndergroundUtilities
- Furnished: Unfurnished
- Roof: Metal
- RoadFrontageType: PrivateRoad
- RoadSurfaceType: Paved
- Flooring: Tile,Wood
- CoolingYN: 1
- Cooling: CentralAir,CeilingFans,Electric,Zoned
- HeatingYN: 1
- Heating: Central,Electric,Zoned
- CoveredSpaces: 2
- GarageYN: 1
- GarageSpaces: 2
- AttachedGarageYN: 1
- ParkingFeatures: Attached,CircularDriveway,Driveway,Garage,Paved,GarageDoorOpener
- FireplaceYN: 1
- PoolPrivateYN: 1
- PoolFeatures: Concrete,ElectricHeat,Heated,InGround,SaltWater,PoolSpaCombo
- WaterfrontYN: 1
- WaterfrontFeatures: BayAccess
- SpaYN: 1
- SpaFeatures: ElectricHeat
- PatioAndPorchFeatures: Balcony,Deck,Open,Porch
- WindowFeatures: ImpactGlass
- DoorFeatures: FrenchDoors
- LaundryFeatures: Inside,LaundryTub
- ViewYN: 1
- View: Bay,Gulf,Preserve,Partial
- PetsAllowed: Yes
- Sewer: PublicSewer
Fees&Taxes
- TaxYear: 2023
- TaxLot: 14
- TaxAnnualAmount: $ 15,285.17
- AssociationFeeIncludes: AssociationManagement,CableTV,Internet,LegalAccounting,ReserveFund,RoadMaintenance,StreetLights,Security
Miscellaneous
- ListAOR: Naples
- VirtualTourURLUnbranded: https://youtu.be/9ycwFEtenFA
- OtherEquipment: Generator,Intercom
- AssociationYN: 1
- ListingTerms: AllFinancingConsidered,Cash
- RoadResponsibility: PrivateMaintainedRoad
- PublicSurveyTownship: 48
- Possession: CloseOfEscrow
Courtesy of
- List Office: John R Wood Properties
- Company ID: WOOD30
- Agent ID: 600468
This SingleFamilyResidence is located in . This Southwest Florida property is listed at $ 5,695,000.00. It has 5 beds bedrooms, 6 baths bathrooms, and is 6686 sq ft. The property was built in 2001. This Residential property and has been posted via the multiple listing service onto The Mausser Team - Waterfront Real Estate website.

