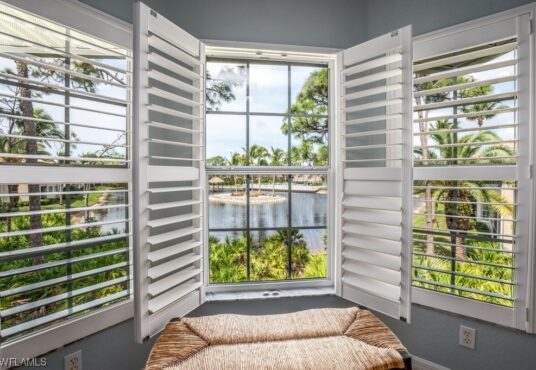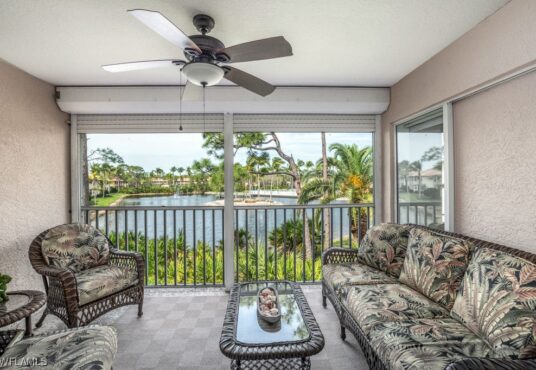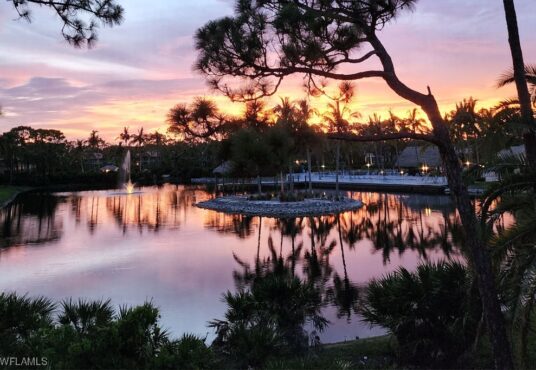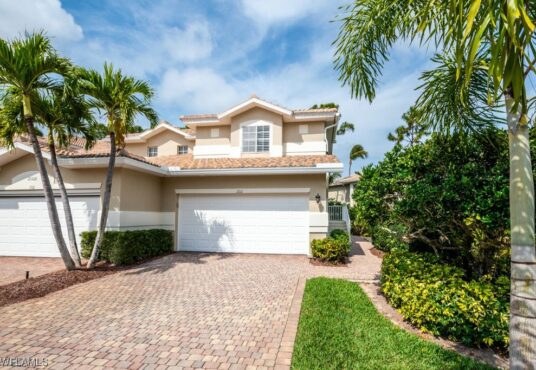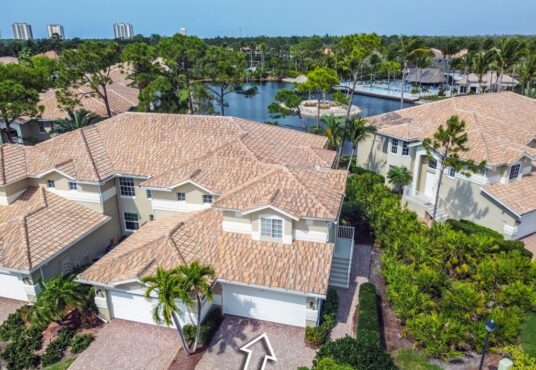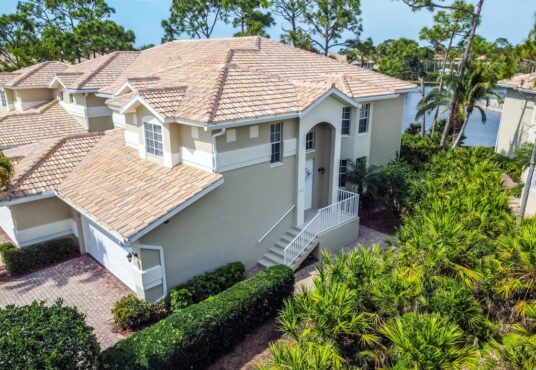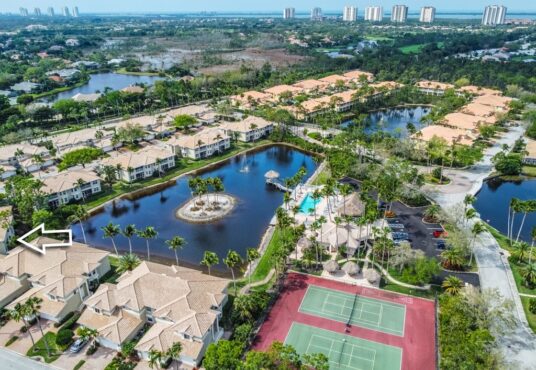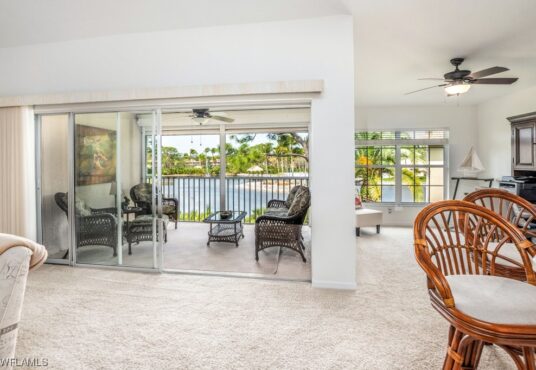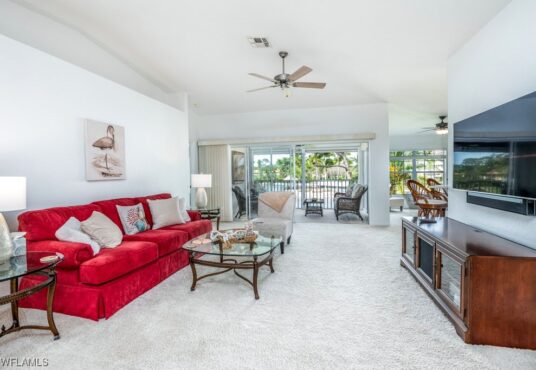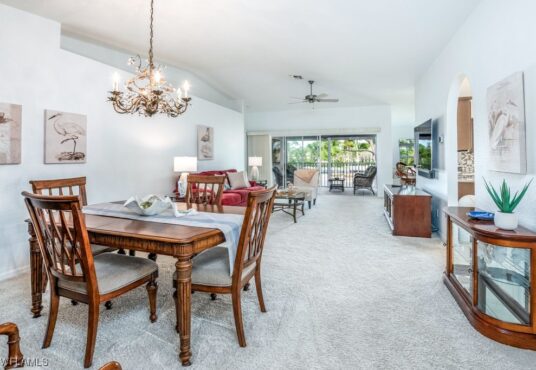23320 Coconut Island DR 202 ESTERO FL 34134
- Development Name: COCONUT SHORES
- MLS #: 224023102
- Date added: 03/28/24
- Post Updated: 2024-04-07 00:40:40
- Type: Condominium
- Status: Active
- Bedrooms: 2
- Bathrooms: 3
- BathroomsFull: 2
- BathroomsHalf: 1
- Floors: 1
- Area: 1956 sq ft
- Year built: 2000
Share this:
Description
Welcome to this stunning 2 bed + den, 2 1/2 bath spacious END unit located in the heart of Estero! Very well maintained and recently updated 2nd floor coach home with 2-car attached garage offers almost 2000 Sq.ft of living area and wonderful lake view! Just short walk to the clubhouse.
Recent updates include: NEW roof, gutters, outside paint 2023, NEW AC 2023, Kitchen appliances and Washer/Dryer-2022,New toilets-2022, New water heater-2021. The entire unit was painted inside in 2023. Master bath tub and countertops in all bathrooms refinished in 2023! Plantation shutters in Master bedroom and flexible room, motorized hurricane shutters on Lanai. Epoxy flooring in the garage and much more! Also unit comes furnished for your convenience!
Coconut Shores located West of 41, close to Coconut Point Mall, Shopping, Dining, Florida Gulf Coast University, Fort Myers Airport & Beaches. The Community has a Pool, Hot tub , Exercise Room, Tennis Courts, Pickleball and shuffle board.
Rooms&Units Description
- UnitNumber: 202
- NumberOfUnitsInCommunity: 168
View on map / Neighborhood
Location Details
- CountyOrParish: Lee
- DirectionFaces: East
- PostalCode: 34134
Property Details
- ParcelNumber: 09-47-25-E1-30026.0202
- SubdivisionName: COCONUT SHORES
- PropertySubTypeAdditional: Condominium
- ArchitecturalStyle: CoachCarriage,TwoStory,LowRise
- BuildingAreaTotal: 1956
- PropertyCondition: Resale
- EntryLevel: 2
- StructureType: LowRise
- ConstructionMaterials: Block,Concrete,Stucco
- Ownership: Condo
Property Features
- LotFeatures: ZeroLotLine
- CommunityFeatures: Gated
- SecurityFeatures: SecurityGate,GatedCommunity,SmokeDetectors
- InteriorFeatures: Bathtub,CathedralCeilings,DualSinks,EatinKitchen,LivingDiningRoom,SeparateShower,WalkInClosets,SplitBedrooms
- ExteriorFeatures: None,ShuttersElectric
- AssociationAmenities: Clubhouse,FitnessCenter,Barbecue,PicnicArea,Pier,Pickleball,Pool,ShuffleboardCourt,SpaHotTub,TennisCourts
- Appliances: Dryer,Dishwasher,Disposal,Microwave,Range,Refrigerator,Washer
- Furnished: Furnished
- Roof: Tile
- Flooring: Carpet,Tile
- CoolingYN: 1
- Cooling: CentralAir,Electric
- HeatingYN: 1
- Heating: Central,Electric
- CoveredSpaces: 2
- GarageYN: 1
- GarageSpaces: 2
- AttachedGarageYN: 1
- ParkingFeatures: Attached,Garage,GarageDoorOpener
- PoolFeatures: Community
- WaterfrontYN: 1
- WaterfrontFeatures: Lake
- PatioAndPorchFeatures: Lanai,Porch,Screened
- WindowFeatures: DoubleHung
- LaundryFeatures: Inside
- ViewYN: 1
- View: Lake
- PetsAllowed: Call,Conditional
- Sewer: PublicSewer
Fees&Taxes
- TaxYear: 2023
- TaxAnnualAmount: $ 5,535.71
- AssociationFee: 710
- AssociationFeeIncludes: CableTV,Insurance,Internet,IrrigationWater,LegalAccounting,MaintenanceGrounds,PestControl,RecreationFacilities,ReserveFund,Sewer,Trash,Water
- AssociationFeeFrequency: Quarterly
Miscellaneous
- ListAOR: Naples
- VirtualTourURLUnbranded: https://www.realtyofnaples.com/vtours/mls224023102/
- AssociationYN: 1
- CommonInterest: Condominium
- ListingTerms: AllFinancingConsidered,Cash
- Disclosures: RVRestrictions
- PublicSurveyTownship: 47
- Possession: CloseOfEscrow
Courtesy of
- List Office: Amerivest Realty
- Company ID: NAMVT
- Agent ID: N625334
This Condominium is located in . This Southwest Florida property is listed at $ 499,900.00. It has 2 beds bedrooms, 3 baths bathrooms, and is 1956 sq ft. The property was built in 2000. This Residential property and has been posted via the multiple listing service onto The Mausser Team - Waterfront Real Estate website.

