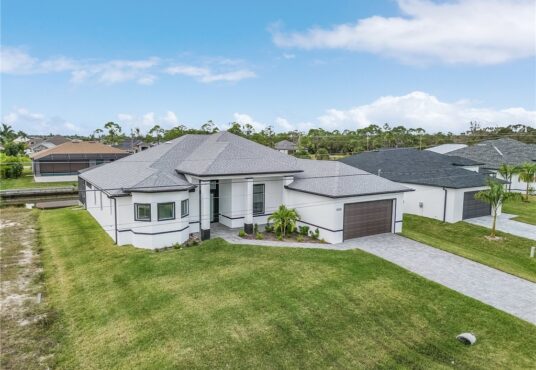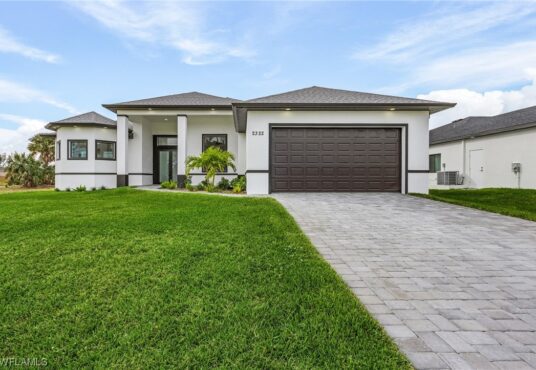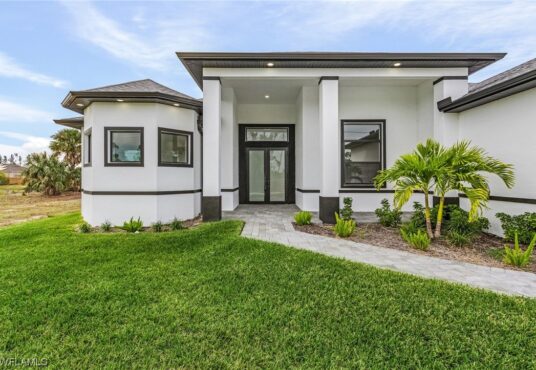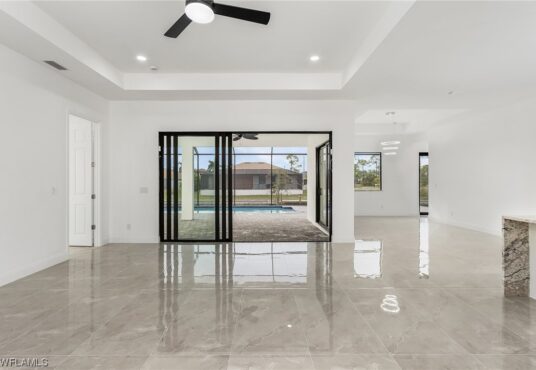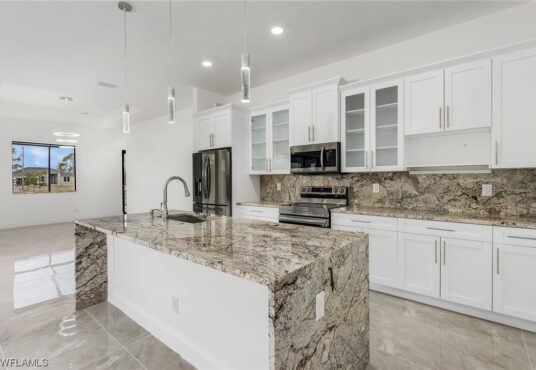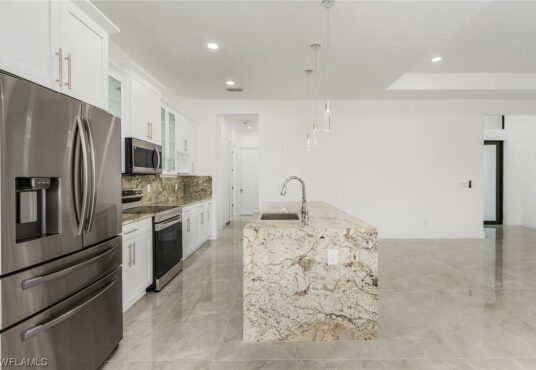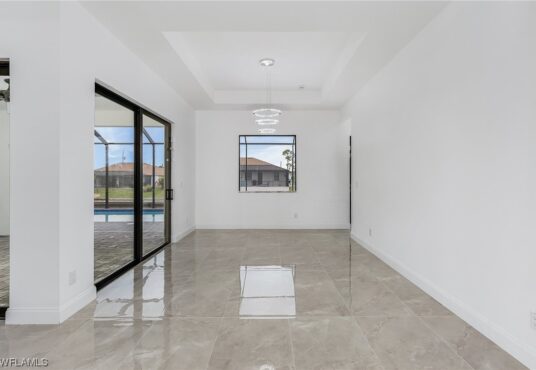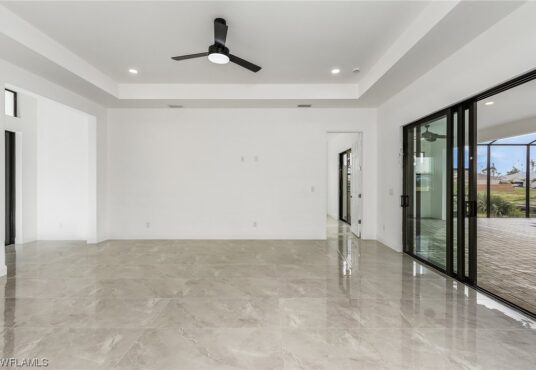2322 NW 33rd AVE CAPE CORAL FL 33993
- Development Name: CAPE CORAL
- MLS #: 223091256
- Date added: 12/12/23
- Post Updated: 2024-04-17 19:26:57
- Type: SingleFamilyResidence
- Status: Active
- Bedrooms: 4
- Bathrooms: 3
- BathroomsFull: 3
- Floors: 1
- Area: 2370 sq ft
- LotSizeAcres: 0.23
- Year built: 2023
Share this:
Description
Step into modern luxury with this 4-bed, 3-bath new-construction home. The grand entrance leads to open living areas featuring impressive 10-foot ceilings and 11-foot coffered ceilings, creating an inviting and spacious atmosphere. The kitchen is a chef’s dream, boasting a stylish island with a waterfall feature, soft-close drawers, and cabinets. The large master room offers a walk-in shower and separate tub, complemented by California closets in every room for added elegance and organization. Safety is a priority with impact-resistant windows and doors, ensuring hurricane protection. Step outside into your private haven—enjoy a pool and a spacious paved lanai with water and drain hookups for an outdoor kitchen. The lanai’s western exposure maximizes sunlight, creating the perfect setting for leisure and entertainment. This home offers gulf access for water enthusiasts, providing an exclusive opportunity for boating and fishing adventures. Conveniently located near shopping, dining, and main highways, this residence is a harmonious blend of luxury, convenience, and coastal living. Don’t miss the chance to call this extraordinary property home!
View on map / Neighborhood
Location Details
- CountyOrParish: Lee
- DirectionFaces: East
- PostalCode: 33993
- ZoningDescription: R1-W
Property Details
- ParcelNumber: 31-43-23-C2-04329.0230
- SubdivisionName: CAPE CORAL
- PropertySubTypeAdditional: SingleFamilyResidence
- ArchitecturalStyle: Ranch,OneStory
- BuildingAreaTotal: 3509
- PropertyCondition: NewConstruction
- ConstructionMaterials: Block,Concrete,Stucco
- NewConstructionYN: 1
- Ownership: Single Family
Property Features
- LotFeatures: RectangularLot,SprinklersAutomatic
- CommunityFeatures: NonGated
- SecurityFeatures: None,SmokeDetectors
- InteriorFeatures: BuiltinFeatures,BedroomonMainLevel,Bathtub,ClosetCabinetry,CofferedCeilings,SeparateFormalDiningRoom,DualSinks,KitchenIsland,MultipleShowerHeads,MainLevelPrimary,Pantry,SeparateShower,WalkInClosets,SplitBedrooms
- ExteriorFeatures: SecurityHighImpactDoors,SprinklerIrrigation,Other
- AssociationAmenities: None
- Appliances: Dryer,Dishwasher,ElectricCooktop,IceMaker,Microwave,Refrigerator
- Furnished: Unfurnished
- Roof: Shingle
- RoadSurfaceType: Paved
- Flooring: Tile
- CoolingYN: 1
- Cooling: CentralAir,Electric
- HeatingYN: 1
- Heating: Central,Electric
- CoveredSpaces: 2
- GarageYN: 1
- GarageSpaces: 2
- AttachedGarageYN: 1
- ParkingFeatures: Attached,Driveway,Garage,Paved,GarageDoorOpener
- PoolPrivateYN: 1
- PoolFeatures: InGround,PoolEquipment,ScreenEnclosure
- WaterfrontYN: 1
- WaterfrontFeatures: CanalAccess,NavigableWater,Seawall
- PatioAndPorchFeatures: Lanai,Porch,Screened
- WindowFeatures: ImpactGlass
- LaundryFeatures: WasherHookup,DryerHookup,Inside,LaundryTub
- ViewYN: 1
- View: Canal
- PetsAllowed: Yes
- Sewer: SepticTank
Fees&Taxes
- TaxYear: 2022
- TaxLot: 23
- TaxBlock: 4329
- TaxAnnualAmount: $ 1,405.64
- AssociationFeeIncludes: Other
Miscellaneous
- ListAOR: FloridaGulfCoast
- ListingTerms: AllFinancingConsidered,Cash
- RoadResponsibility: PublicMaintainedRoad
- PublicSurveyTownship: 43
- Possession: CloseOfEscrow
Courtesy of
- List Office: Premiere Plus Realty Company
- Company ID: FPRP2
- Agent ID: P3384219
This SingleFamilyResidence is located in . This Southwest Florida property is listed at $ 768,000.00. It has 4 beds bedrooms, 3 baths bathrooms, and is 2370 sq ft. The property was built in 2023. This Residential property and has been posted via the multiple listing service onto The Mausser Team - Waterfront Real Estate website.


