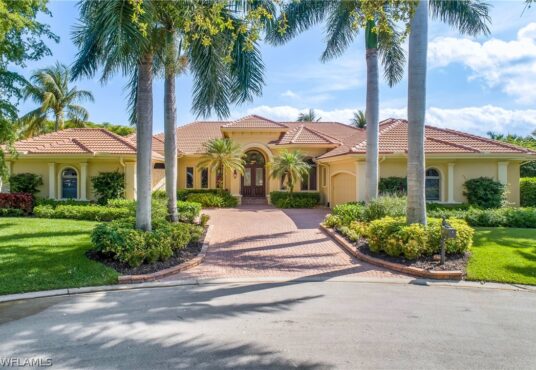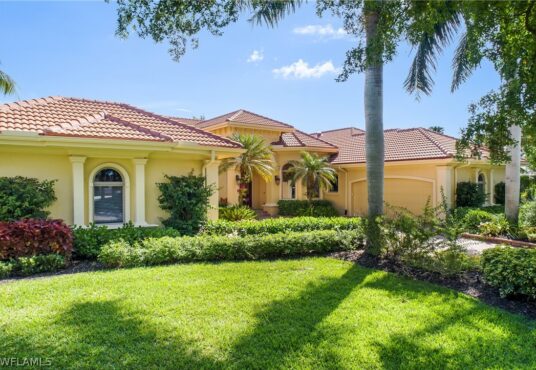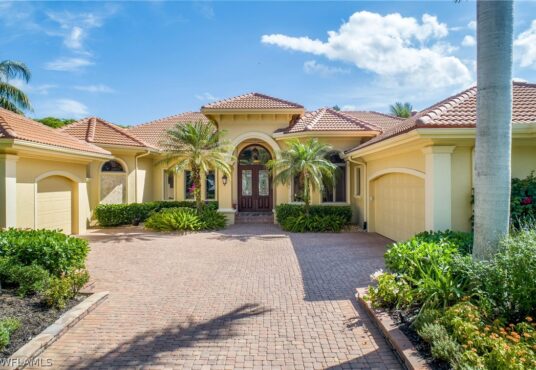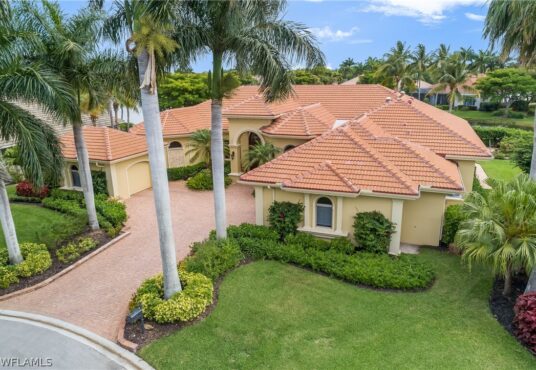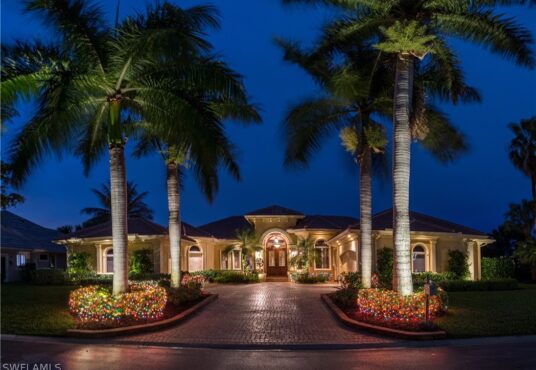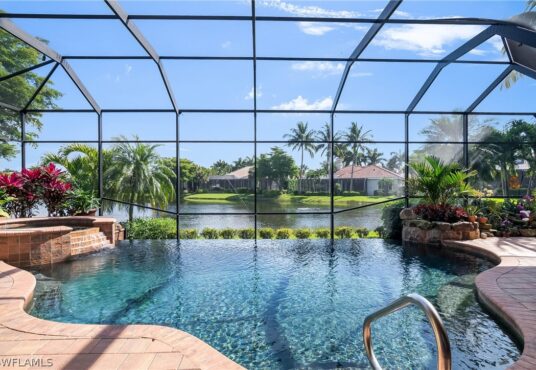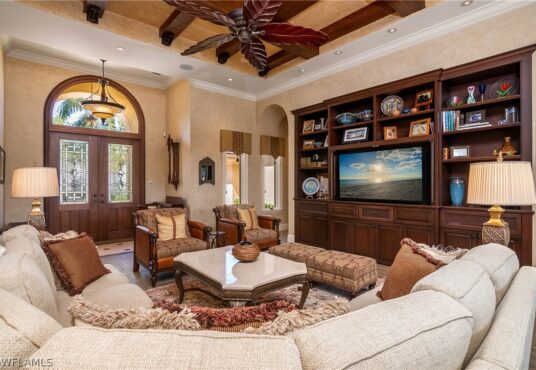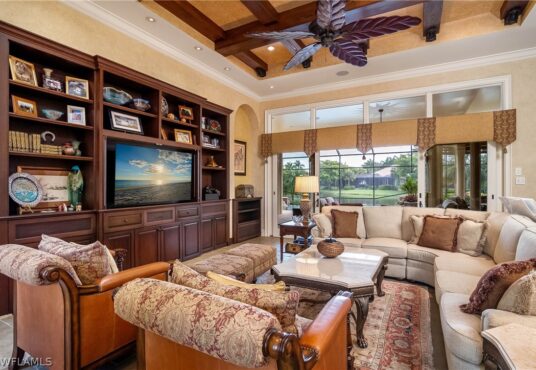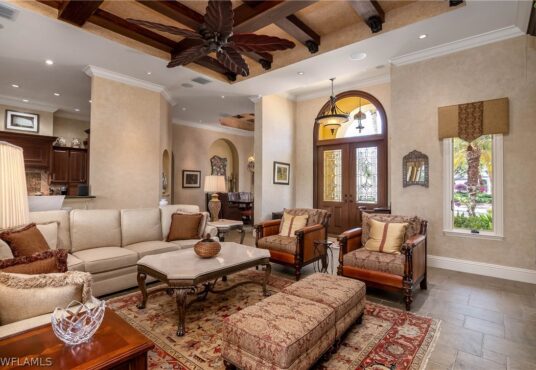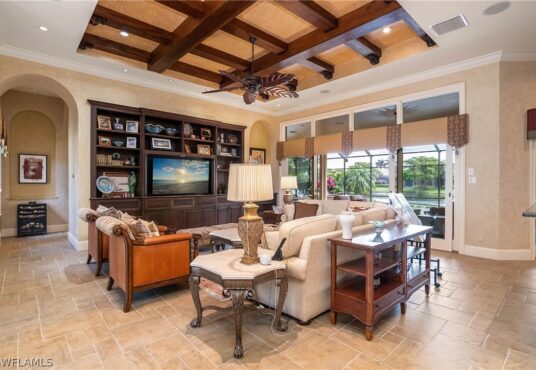22841 Mossy Trail ESTERO FL 34135
- Development Name: SHADOW WOOD AT THE BROOKS
- MLS #: 224030435
- Date added: 04/19/24
- Post Updated: 2024-04-19 23:40:47
- Type: SingleFamilyResidence
- Status: Active
- Bedrooms: 5
- Bathrooms: 5
- BathroomsFull: 5
- Floors: 1
- Area: 4019 sq ft
- LotSizeAcres: 0.507
- Year built: 2006
Share this:
Description
Elegant yet informal custom estate 5 bedroom, 5 full bath home with den and hobby room on half acre lot with 206′ rear boundary lot line showcasing a 180 degree water view. Magnificent. Two garages, one for two vehicles, the other a single. Lanai functions as its own living area including an outdoor kitchen with refrigerator, wet sink and new natural gas grill plus a negative edge saltwater pool and spa (gas heated)…adjacent is a relaxing TV area in front of a natural gas fireplace. Perfect for our 60 degree “winter” evenings. And all protected by electrically powered fabric hurricane screens. Windows and doors are Andersen ‘hurricane proof’ impact glass. Should there be electrical interruption, a whole house 20KW Generac natural gas generator kicks on. Granite counter kitchen with recently replaced top of the line Kitchen Aid appliances. Interior of house has two HVAC systems and an air conditioned wall unit in the garage…a total of 6 zones. Air conditioning also services a large storage closet and a 300 bottle refrigerated wine room kept at a constant 55 degrees. Lighting for the house is Lutron System technology; two water heaters. New roof 2019. House exterior repainted 2023. Central vacuum. A must see…the half acre lot is a Florida paradise: a large outside patio sun deck with water view, surrounded by a Butterfly Garden and over 60 orchid plants in bloom. Should you have grandkids, a perfect setting for Florida memories.
Rooms&Units Description
- NumberOfUnitsInCommunity: 67
- RoomsTotal: 11
View on map / Neighborhood
Location Details
- CountyOrParish: Lee
- Directions: Enter SW from US 41 going east on Coconut Rd. After gatehouse proceed to second set of stop signs and turn right on Ciderberry Dr. Enter Orchid Ridge on left and take first right on Mossy Trail. House is on left side at end of cul-de-sac.
- DirectionFaces: Southwest
- PostalCode: 34135
- ZoningDescription: MPD
Property Details
- ParcelNumber: 02-47-25-E4-02000.0560
- SubdivisionName: ORCHID RIDGE
- PropertySubTypeAdditional: SingleFamilyResidence
- ArchitecturalStyle: Ranch,OneStory
- BuildingAreaTotal: 7715
- PropertyCondition: Resale
- EntryLevel: 1
- ConstructionMaterials: Block,Concrete,Stucco
- HumanModifiedYN: 1
- Ownership: Single Family
Property Features
- LotFeatures: IrregularLot,OversizedLot,CulDeSac,SprinklersAutomatic
- CommunityFeatures: Golf,Gated,TennisCourts,Shopping,StreetLights
- SecurityFeatures: SecuritySystemOwned,BurglarAlarmMonitored,SecurityGate,GatedwithGuard,GatedCommunity,PhoneEntry,SecurityGuard,SecuritySystem,SmokeDetectors
- InteriorFeatures: Attic,BreakfastBar,BuiltinFeatures,Bathtub,TrayCeilings,ClosetCabinetry,CofferedCeilings,SeparateFormalDiningRoom,DualSinks,EntranceFoyer,EatinKitchen,KitchenIsland,MultipleShowerHeads,CustomMirrors,Pantry,PullDownAtticStairs,SittingAreainPrimary,SeparateShower,CableTV,WalkInClosets,WiredforSound
- ExteriorFeatures: SecurityHighImpactDoors,SprinklerIrrigation,OutdoorGrill,OutdoorKitchen,ShuttersElectric,WaterFeature,GasGrill
- AssociationAmenities: BeachRights,BasketballCourt,BocceCourt,Clubhouse,FitnessCenter,GolfCourse,HobbyRoom,Barbecue,PicnicArea,Playground,Pickleball,PrivateMembership,Pool,PuttingGreens,Restaurant,Sauna,Sidewalks,TennisCourts,Trails
- Appliances: BuiltInOven,Dryer,Dishwasher,Disposal,IceMaker,Microwave,Refrigerator,SelfCleaningOven,WineCooler,WarmingDrawer,Washer
- Utilities: UndergroundUtilities
- Furnished: Negotiable
- Roof: Tile
- Flooring: Carpet,Tile,Wood
- CoolingYN: 1
- Cooling: CentralAir,CeilingFans,Electric,WallUnits,Zoned
- HeatingYN: 1
- Heating: Central,Electric,WallFurnace,Zoned
- CoveredSpaces: 3
- GarageYN: 1
- GarageSpaces: 3
- AttachedGarageYN: 1
- ParkingFeatures: Attached,Garage,GarageDoorOpener
- FireplaceFeatures: Outside
- PoolPrivateYN: 1
- PoolFeatures: Concrete,GasHeat,Heated,InGround,NegativeEdge,PoolEquipment,ScreenEnclosure,SaltWater,OutsideBathAccess,PoolSpaCombo
- WaterfrontFeatures: None
- SpaYN: 1
- SpaFeatures: GasHeat,Gunite,InGround,Screened
- PatioAndPorchFeatures: Lanai,Porch,Screened
- WindowFeatures: Arched,CasementWindows,Sliding,TintedWindows,ImpactGlass,WindowCoverings
- LaundryFeatures: Inside,LaundryTub
- ViewYN: 1
- View: Landscaped,Lake,Water
- PetsAllowed: Yes
- Sewer: PublicSewer
Fees&Taxes
- TaxYear: 2023
- TaxLot: 56
- TaxAnnualAmount: $ 15,997.54
- AssociationFee: 5135
- AssociationFeeIncludes: AssociationManagement,CableTV,Internet,LegalAccounting,ReserveFund,RoadMaintenance,StreetLights,Security
- AssociationFeeFrequency: Annually
Miscellaneous
- ListAOR: BonitaSprings
- VirtualTourURLUnbranded: https://tours.repbyjay.com/2233140?idx=1
- OtherEquipment: Generator
- AssociationYN: 1
- ListingTerms: AllFinancingConsidered,Cash
- Disclosures: RVRestrictions
- PublicSurveyTownship: 47
- Possession: CloseOfEscrow
Courtesy of
- List Office: Downing-Frye Realty Inc
- Company ID: BDOWN2
- Agent ID: B3157851
This SingleFamilyResidence is located in . This Southwest Florida property is listed at $ 2,800,000.00. It has 5 beds bedrooms, 5 baths bathrooms, and is 4019 sq ft. The property was built in 2006. This Residential property and has been posted via the multiple listing service onto The Mausser Team - Waterfront Real Estate website.

