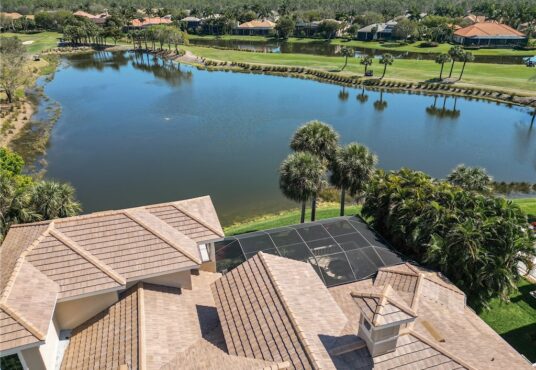22001 Shallowater LN ESTERO FL 34135
- Development Name: SHADOW WOOD AT THE BROOKS
- MLS #: 224019422
- Date added: 03/08/24
- Post Updated: 2024-05-14 01:41:13
- Type: SingleFamilyResidence
- Status: Active
- Bedrooms: 3
- Bathrooms: 4
- BathroomsFull: 3
- BathroomsHalf: 1
- Floors: 2
- Area: 4388 sq ft
- LotSizeAcres: 0.455
- Year built: 2004
Share this:
Description
Luxury and Comfort defines this Custom Estate Home built by Frey & Son offering amazing, picturesque views of the lake and the 6th and 7th North fairways and greens from walls of windows and balconies, in Shadow Wood at the Brooks. This home is located at the end of a quiet cul-de-sac in the Oakbrook neighborhood with no homes on the Northeast side. Immediate Full Golf Membership to Shadow Wood Country Club and Commons Club Gold memberships are available. Home offers a traditional floor plan with a variety of entertainment spaces, and 2 plus 1 garages. Entering through the foyer your eyes will immediately catch the custom features in the living room including double trayed ceiling, mitered glass windows, gas fireplace, and wet bar. There is a Gourmet kitchen for the chef in the family. Formal and casual dining spaces. 90-degree sliders open from family room out to the spacious lanai. The primary suite has a private sitting room and ensuite bath. Door exits to a private courtyard with climbing bougainvillea adding a very peaceful serene atmosphere to this beautiful setting. Your guests will love the second-floor suite with a private bedroom, leisure room, en-suite bath and 2 balconies to take in the breathtaking views. Lanai features gas heated resort style pool and spa with picture window screens, and an outdoor kitchen with bar seating. New roof and gutters (2024), impact resistant windows and sliders, hurricane protection for lanai, natural gas, AC systems (2020) and mini-split in single garage. This is an incredible property with so much more to offer. Shadow Wood is member owned with 54 holes of championship golf, tennis, bocce, dining, and social activities. Commons Club offers pickle ball, private beach club, fitness center, full-service spa, and private restaurant. Close to airport, beaches, shopping, and dining.
Rooms&Units Description
- NumberOfUnitsInCommunity: 22
- RoomsTotal: 12
View on map / Neighborhood
Location Details
- CountyOrParish: Lee
- DirectionFaces: Northwest
- PostalCode: 34135
- ZoningDescription: MPD
Property Details
- ParcelNumber: 03-47-25-E1-08000.0100
- SubdivisionName: OAKBROOK
- PropertySubTypeAdditional: SingleFamilyResidence
- ArchitecturalStyle: TwoStory
- BuildingAreaTotal: 7990
- PropertyCondition: Resale
- ConstructionMaterials: Block,Concrete,Stucco
- HumanModifiedYN: 1
- Ownership: Single Family
Property Features
- LotFeatures: OversizedLot,CulDeSac
- CommunityFeatures: Golf,Gated,TennisCourts,StreetLights
- SecurityFeatures: SecuritySystemOwned,SecurityGate,GatedwithGuard,GatedCommunity,SecurityGuard,SecuritySystem,SmokeDetectors
- InteriorFeatures: Attic,WetBar,BreakfastBar,BuiltinFeatures,BedroomonMainLevel,BreakfastArea,Bathtub,TrayCeilings,ClosetCabinetry,SeparateFormalDiningRoom,DualSinks,EntranceFoyer,FrenchDoorsAtriumDoors,Fireplace,HighCeilings,CustomMirrors,MainLevelPrimary,Pantry,PullDownAtticStairs,SittingAreainPrimary,SeparateShower
- ExteriorFeatures: OutdoorGrill,OutdoorKitchen,Other,WaterFeature,GasGrill
- AssociationAmenities: BeachRights,BasketballCourt,BocceCourt,Clubhouse,FitnessCenter,GolfCourse,Barbecue,PicnicArea,Pickleball,PrivateMembership,PuttingGreens,Restaurant,Sidewalks,TennisCourts,Trails
- Appliances: BuiltInOven,Dryer,Dishwasher,GasCooktop,Disposal,IceMaker,Microwave,Refrigerator,SelfCleaningOven,TanklessWaterHeater,WineCooler,WarmingDrawer,Washer
- Utilities: CableAvailable,NaturalGasAvailable,HighSpeedInternetAvailable,UndergroundUtilities
- Furnished: Negotiable
- Roof: Tile
- Flooring: Carpet,Tile,Wood
- CoolingYN: 1
- Cooling: CentralAir,CeilingFans,Electric
- HeatingYN: 1
- Heating: Central,Electric
- CoveredSpaces: 3
- GarageYN: 1
- GarageSpaces: 3
- AttachedGarageYN: 1
- ParkingFeatures: Attached,Driveway,Garage,Paved,GarageDoorOpener
- FireplaceYN: 1
- PoolPrivateYN: 1
- PoolFeatures: Concrete,GasHeat,Heated,InGround,ScreenEnclosure
- WaterfrontYN: 1
- WaterfrontFeatures: Lake
- SpaYN: 1
- SpaFeatures: GasHeat,Gunite,InGround,Screened
- PatioAndPorchFeatures: Balcony,Lanai,Porch,Screened
- WindowFeatures: SingleHung,Sliding,ImpactGlass,WindowCoverings
- DoorFeatures: FrenchDoors
- LaundryFeatures: Inside,LaundryTub
- ViewYN: 1
- View: GolfCourse,Lake
- PetsAllowed: Yes
- Sewer: PublicSewer
Fees&Taxes
- TaxYear: 2023
- TaxLot: 0100
- TaxBlock: 08000
- TaxAnnualAmount: $ 18,761.69
- AssociationFee: 5310
- AssociationFeeIncludes: AssociationManagement,CableTV,Internet,RoadMaintenance,StreetLights,Security
- AssociationFeeFrequency: Annually
Miscellaneous
- ListAOR: BonitaSprings
- VirtualTourURLUnbranded: https://my.matterport.com/show/?m=7Gh4UYZjJmW&mls=1
- AssociationYN: 1
- ListingTerms: AllFinancingConsidered,Cash
- Disclosures: SellerDisclosure
- PublicSurveyTownship: 47
- Possession: CloseOfEscrow
Courtesy of
- List Office: Keller Williams Elite Realty
- Company ID: BKWR
- Agent ID: B3019274
This SingleFamilyResidence is located in . This Southwest Florida property is listed at $ 3,150,000.00. It has 3 beds bedrooms, 4 baths bathrooms, and is 4388 sq ft. The property was built in 2004. This Residential property and has been posted via the multiple listing service onto The Mausser Team - Waterfront Real Estate website.










