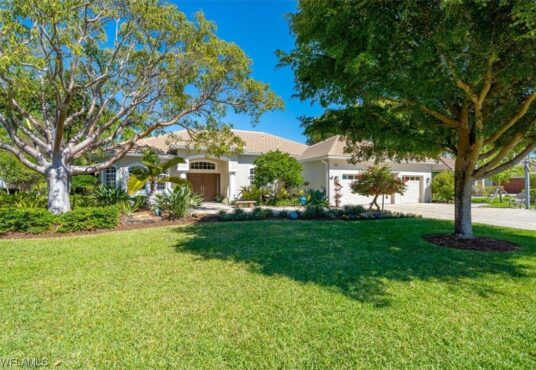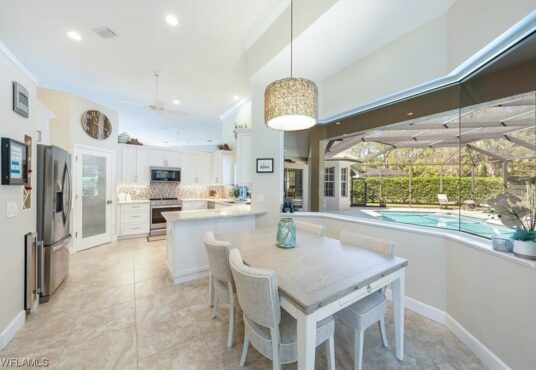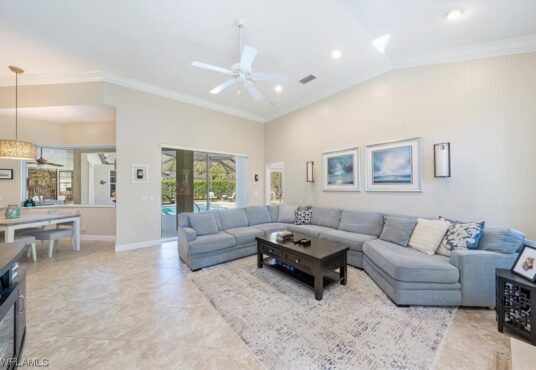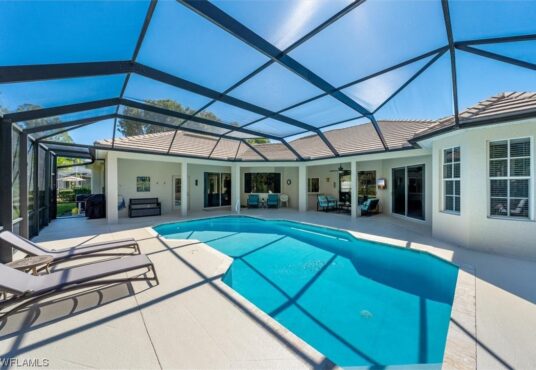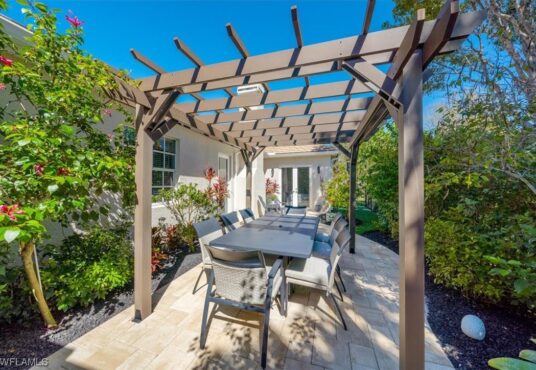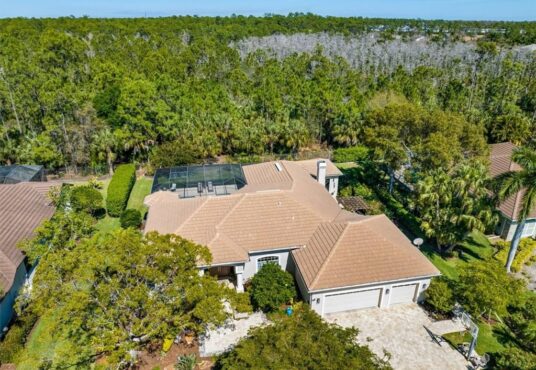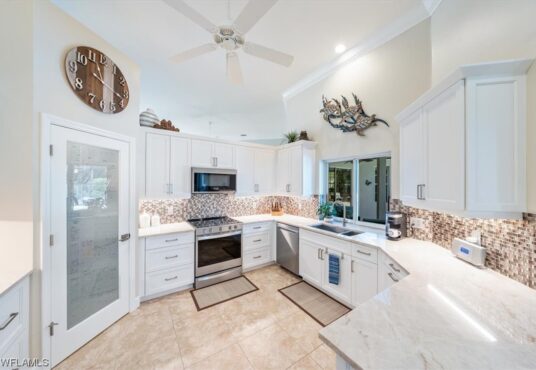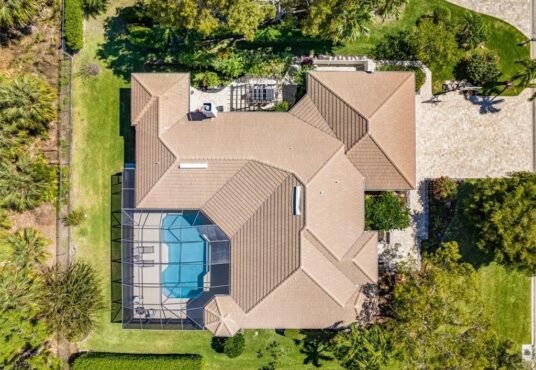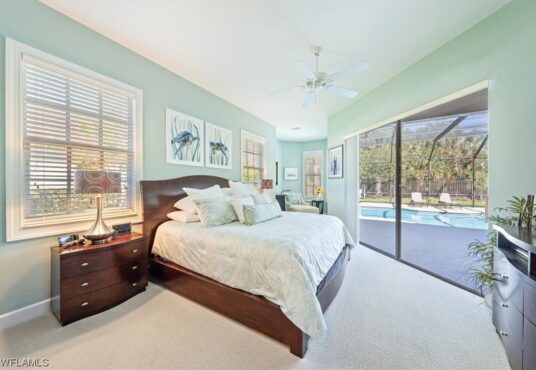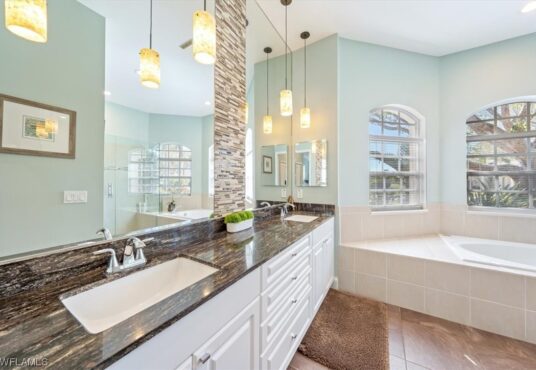2121 Imperial CIR NAPLES FL 34110
- Development Name: IMPERIAL GOLF ESTATES
- MLS #: 224016001
- Date added: 03/12/24
- Post Updated: 2024-03-12 07:46:37
- Type: SingleFamilyResidence
- Status: Pending
- Bedrooms: 4
- Bathrooms: 3
- BathroomsFull: 3
- Floors: 1
- Area: 2960 sq ft
- LotSizeAcres: 0.32
- Year built: 2000
Share this:
Description
Wonderful 4 bedroom pool home with fabulous split bedroom floor plan. Oversized upgraded 3 car garage has tons of storage. Preserve view gives great privacy. Move in condition with a long list of upgrades. The owner’s suite has a double door entry foyer with 2 closets with custom built-ins large bedroom with extra sitting area which can be a small office or exercise area. The owner’s bath has designer touches and dual sinks, large stack of drawers. Soaking tub, frameless glass shower doors & linen closet in bath. Two more bedrooms share a bath in a separate wing. The 4th bedroom is perfectly situated in the rear of the home with a den and bath creating the perfect in-law suite, guest suite or live in aid suite, next gen suite… The completely updated & upgraded kitchen is light and bright, newer appliances and open to a huge family room with wood burning fireplace. Casual dinning has a picturesque mitered window making you feel like you are outside. The perfect outside space has a large patio with a pergola, upgraded landscaping with lighting & artificial turf all completely fence for pets to safely stay with the family. Wrap around covered lanai has sparkling, heated pool and ample room for lounging in the sun. This home has room for everyone. Located closed to the residents gate to Livingston Road for easy in & out of neighborhood. Close to gourmet & casual dinning, shopping and the beautiful Naples beaches.
Rooms&Units Description
- RoomsTotal: 10
View on map / Neighborhood
Location Details
- CountyOrParish: Collier
- Directions: Enter Imperial off US 41. Show Business card to guard at the gate. Straight until stop sign. Turn right and proceed to next stop sign. Continue straight to next stop sign and turn left. Home will be on the left.
- DirectionFaces: South
- PostalCode: 34110
- ElementarySchool: VETERAN'S MEMORIAL
- MiddleOrJuniorSchool: NORTH NAPLES
- HighSchool: AUBREY RODGERS
Property Details
- ParcelNumber: 51544804355
- SubdivisionName: IMPERIAL GOLF ESTATES
- PropertySubTypeAdditional: SingleFamilyResidence
- ArchitecturalStyle: Ranch,OneStory
- BuildingAreaTotal: 5475
- PropertyCondition: Resale
- EntryLevel: 1
- ConstructionMaterials: Block,Concrete,Stucco
- Ownership: Single Family
Property Features
- LotFeatures: OversizedLot,SprinklersAutomatic
- CommunityFeatures: Golf,Gated,StreetLights
- SecurityFeatures: SecurityGate,GatedwithGuard,GatedCommunity,SecuritySystem,SmokeDetectors
- InteriorFeatures: BuiltinFeatures,BedroomonMainLevel,Bathtub,ClosetCabinetry,DualSinks,EntranceFoyer,FamilyDiningRoom,Fireplace,HighCeilings,LivingDiningRoom,MainLevelPrimary,Pantry,SittingAreainPrimary,SeparateShower,WalkInPantry,WalkInClosets,HighSpeedInternet,SplitBedrooms
- ExteriorFeatures: Fence,SecurityHighImpactDoors,SprinklerIrrigation,Other,Patio
- AssociationAmenities: Clubhouse,GolfCourse,Park,PrivateMembership,PuttingGreens,Sidewalks
- Appliances: Dryer,Dishwasher,Freezer,IceMaker,Microwave,Range,Refrigerator,WineCooler,WarmingDrawer,Washer
- Utilities: UndergroundUtilities
- Furnished: Negotiable
- Roof: Tile
- RoadSurfaceType: Paved
- Flooring: Carpet,Tile,Wood
- CoolingYN: 1
- Cooling: CentralAir,CeilingFans,Electric,Zoned
- HeatingYN: 1
- Heating: Central,Electric,Zoned
- CoveredSpaces: 3
- GarageYN: 1
- GarageSpaces: 3
- AttachedGarageYN: 1
- ParkingFeatures: Attached,Garage,TwoSpaces,GarageDoorOpener
- FireplaceYN: 1
- PoolPrivateYN: 1
- PoolFeatures: Concrete,ElectricHeat,Heated,InGround,OutsideBathAccess
- WaterfrontFeatures: None
- PatioAndPorchFeatures: Lanai,Patio,Porch,Screened
- WindowFeatures: Arched,CasementWindows,DisplayWindows,Sliding,ImpactGlass,WindowCoverings
- LaundryFeatures: Inside,LaundryTub
- ViewYN: 1
- View: Preserve
- PetsAllowed: Yes
- Sewer: PublicSewer
Fees&Taxes
- TaxYear: 2023
- TaxLot: 18
- TaxAnnualAmount: $ 4,270.09
- AssociationFeeIncludes: AssociationManagement,CableTV,Internet,ReserveFund,RoadMaintenance,StreetLights,Security
Miscellaneous
- ListAOR: Naples
- VirtualTourURLUnbranded: https://wanderlustphotography.net/2121-Imperial-Cir/idx
- AssociationYN: 1
- ListingTerms: AllFinancingConsidered,Cash
- Disclosures: OwnerIsListingAgent,RVRestrictions
- PublicSurveyTownship: 48
- Possession: Negotiable
Courtesy of
- List Office: John R Wood Properties
- Company ID: WOOD17
- Agent ID: 602482
This SingleFamilyResidence is located in . This Southwest Florida property is listed at $ 1,485,000.00. It has 4 beds bedrooms, 3 baths bathrooms, and is 2960 sq ft. The property was built in 2000. This Residential property and has been posted via the multiple listing service onto The Mausser Team - Waterfront Real Estate website.

