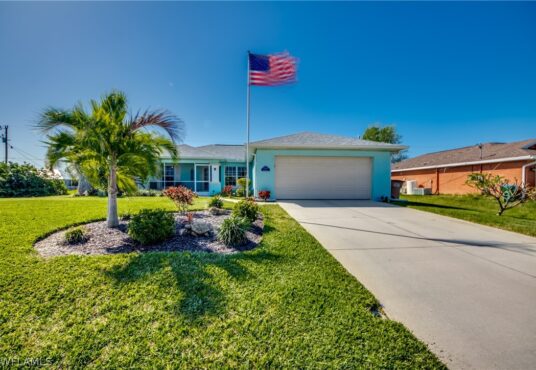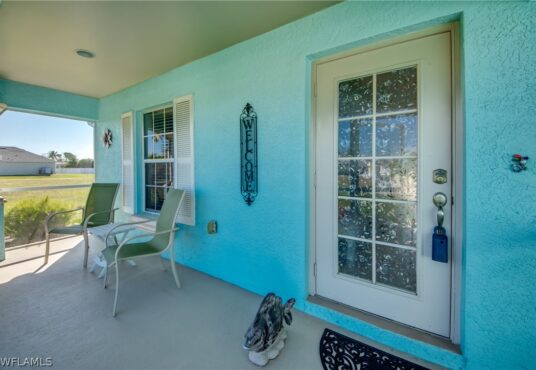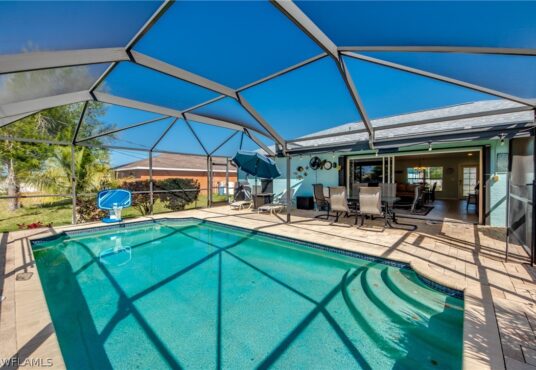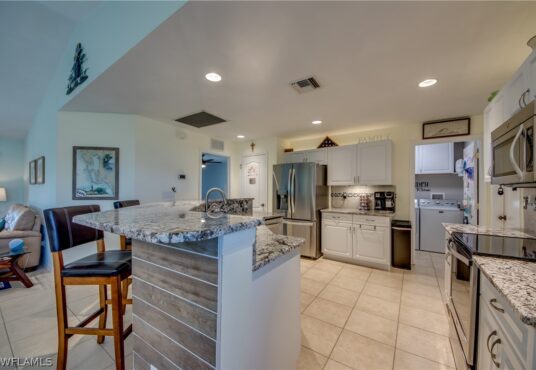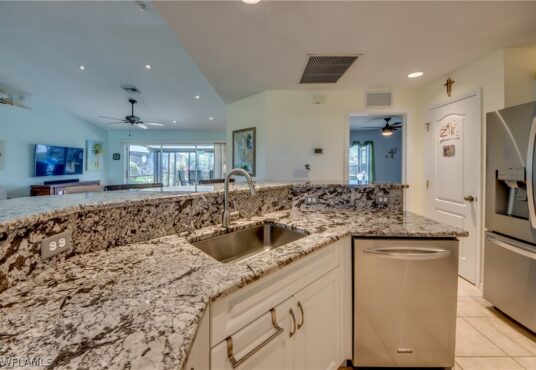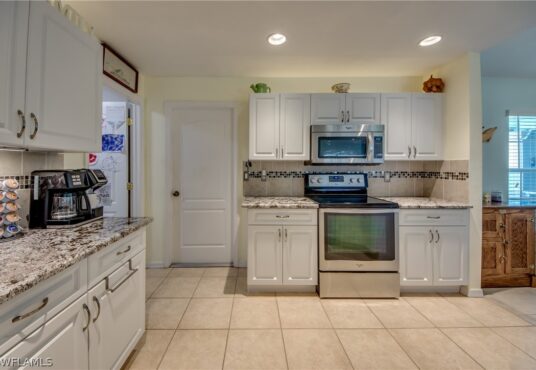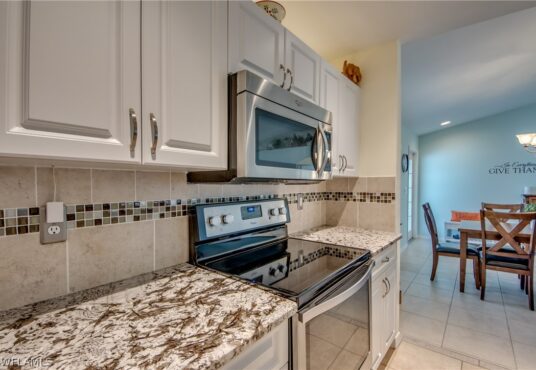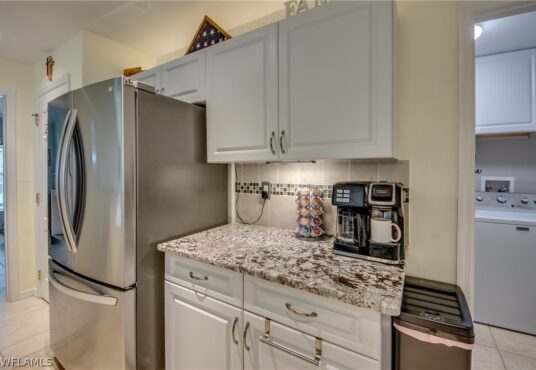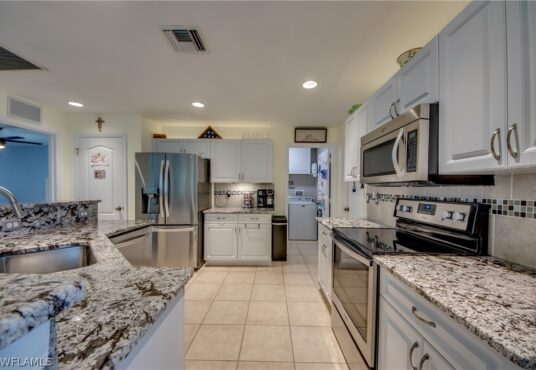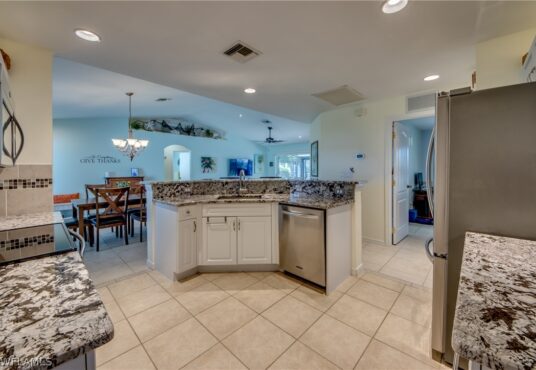2026 NW 5th TER CAPE CORAL FL 33993
- Development Name: CAPE CORAL
- MLS #: 224022099
- Date added: 03/29/24
- Post Updated: 2024-04-07 11:58:09
- Type: SingleFamilyResidence
- Status: Active
- Bedrooms: 3
- Bathrooms: 2
- BathroomsFull: 2
- Floors: 1
- Area: 1408 sq ft
- LotSizeAcres: 0.23
- Year built: 2005
Share this:
Description
Curtain PLEASE! Allow me to UNVEIL the ultimate opportunity … where a charming abode meets affordability, functionality and quality living. Your dream home is here! You will VERY MUCH appreciate the immaculate way this home has been lovingly cared for and beautifully updated. Enjoy a greatroom style floorplan with split bedrooms. Soaring cathedral ceilings, large windows and streaming Florida sunshine. The kitchen is the heart of the home with plenty of storage for the best of chefs. Updated raised panel white cabinets paired with a stunning, upgraded and unique granite counter top, tile backsplash and stainless steel appliances (brand new refrigerator), breakfast bar and large pantry. Large dining area for entertaining guests. The greatroom is spacious and perfectly situated for convenient conversation with the chef and the grandkids at the swimming pool! Speaking of guests, they’ll enjoy the privacy of this split bedroom floorplan and their own little private wing of the house. The master suite has a beautiful updated shower, updated vanity countertops and a nice walk in closet. Now for the FUN part of this wonderful home! Dive into FUN with this stunning swimming pool oasis! Newer than the home this pool was built in 2012 and features a modern pool cage, brand-new electric heater and newer pool pump. Easy on the feet are these beautiful stone pavers. Sip your tea pool side or dine under shade with a covered patio area. Plenty of room for sunbathing too. Perfect for BBQs and fireside gatherings, this is your private paradise waiting to be enjoyed. You’ll appreciate the SOUTHERN exposure for year round sunshine on your swimming pool and a light and bright disposition in your home. So many extras to share with you: BRAND NEW dimensional shingle ROOF in 2022, new AC in 2021, water heater 2019, brand new whole house gutters 2022, IMPACT GLASS windows and ACCORDION hurricane shutters on the lanai, generator transfer switch, CPVC plumbing, EPOXY garage floor finish, inside laundry with washer and dryer. BONUS: NO FLOOD INSURANCE REQUIRED here and NO HOA fees.
Come discover Cape Coral, nestled along Florida’s stunning Gulf Coast, making it a dream destination to call home. Boasting over 400 miles of navigable waterways, it’s a boater’s paradise, perfect for those seeking aquatic adventures. With an abundance of parks, golf courses and recreational facilities, outdoor enthusiasts find endless opportunities for exploration and enjoyment. What truly sets Cape Coral apart is its sense of community – a welcoming tapestry of diverse cultures and backgrounds. This young city is a melting pot of diversity. Whether you’re savoring fresh seafood at waterfront eateries, attending local farmers markets or simply relishing in the breathtaking sunsets, Cape Coral offers a lifestyle that seamlessly blends relaxation, recreation and community spirit, making it a truly unique and captivating place to live! It’s time to make this affordable opportunity yours!
Rooms&Units Description
- NumberOfUnitsInCommunity: 151
View on map / Neighborhood
Location Details
- CountyOrParish: Lee
- Directions: West on Veterans Memorial Pkwy/Veterans Pkwy, north on Chiquita Blvd S., west on Embers Pkwy W, north on NW 24th Av, east on NW 5th Terrace to property.
- DirectionFaces: North
- PostalCode: 33993
- ZoningDescription: R1-D
Property Details
- ParcelNumber: 09-44-23-C1-03748.0110
- SubdivisionName: CAPE CORAL
- PropertySubTypeAdditional: SingleFamilyResidence
- ArchitecturalStyle: Ranch,OneStory
- BuildingAreaTotal: 3696
- PropertyCondition: Resale
- EntryLevel: 1
- ConstructionMaterials: Block,Concrete,Stucco
- Ownership: Single Family
Property Features
- LotFeatures: RectangularLot,SprinklersAutomatic
- CommunityFeatures: BoatFacilities,NonGated
- InteriorFeatures: BreakfastBar,BedroomonMainLevel,CathedralCeilings,EntranceFoyer,KitchenIsland,LivingDiningRoom,MainLevelPrimary,Pantry,ShowerOnly,SeparateShower,CableTV,WalkInClosets,SplitBedrooms
- ExteriorFeatures: SprinklerIrrigation,ShuttersManual
- AssociationAmenities: None
- Appliances: Dryer,Dishwasher,Disposal,Microwave,Range,Refrigerator,Washer
- Furnished: Negotiable
- Roof: Shingle
- RoadSurfaceType: Paved
- Flooring: Carpet,Tile
- CoolingYN: 1
- Cooling: CentralAir,CeilingFans,Electric
- HeatingYN: 1
- Heating: Central,Electric
- CoveredSpaces: 2
- GarageYN: 1
- GarageSpaces: 2
- AttachedGarageYN: 1
- ParkingFeatures: Attached,Garage,GarageDoorOpener
- PoolPrivateYN: 1
- PoolFeatures: Concrete,ElectricHeat,Heated,InGround,ScreenEnclosure
- WaterfrontFeatures: None
- PatioAndPorchFeatures: Lanai,Porch,Screened
- WindowFeatures: ImpactGlass,WindowCoverings
- LaundryFeatures: Inside
- View: Landscaped,Pool
- PetsAllowed: Yes
- Sewer: SepticTank
Fees&Taxes
- TaxYear: 2023
- TaxLot: 11 + 12
- TaxBlock: 3748
- TaxAnnualAmount: $ 1,334.41
- AssociationFeeIncludes: None
Miscellaneous
- ListAOR: FloridaGulfCoast
- VirtualTourURLUnbranded: https://tours.realestatephotos360.com/idx/217462
- ListingTerms: FHA,VALoan
- Disclosures: RVRestrictions,SellerDisclosure
- RoadResponsibility: PublicMaintainedRoad
- PublicSurveyTownship: 44
- Possession: CloseOfEscrow,SeeRemarks
Courtesy of
- List Office: Encore Realty Services Inc
- Company ID: CENCR
- Agent ID: C678015
This SingleFamilyResidence is located in . This Southwest Florida property is listed at $ 385,000.00. It has 3 beds bedrooms, 2 baths bathrooms, and is 1408 sq ft. The property was built in 2005. This Residential property and has been posted via the multiple listing service onto The Mausser Team - Waterfront Real Estate website.

