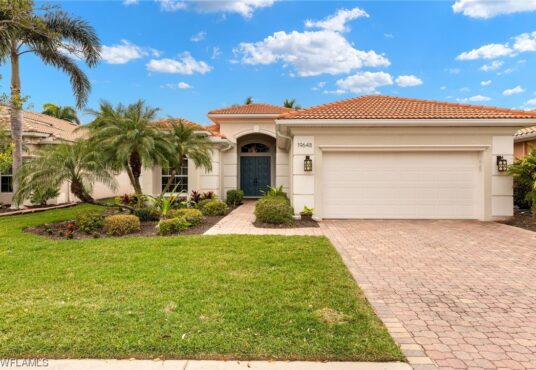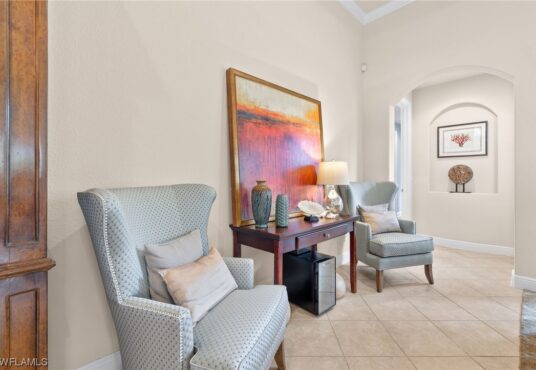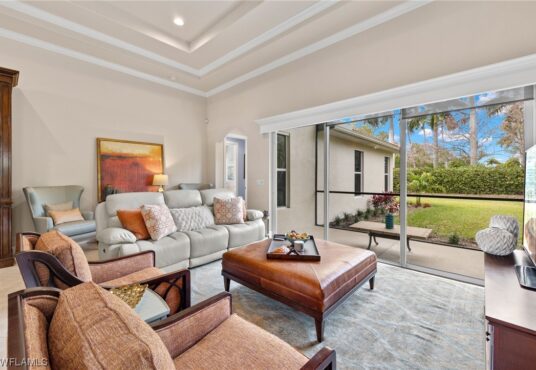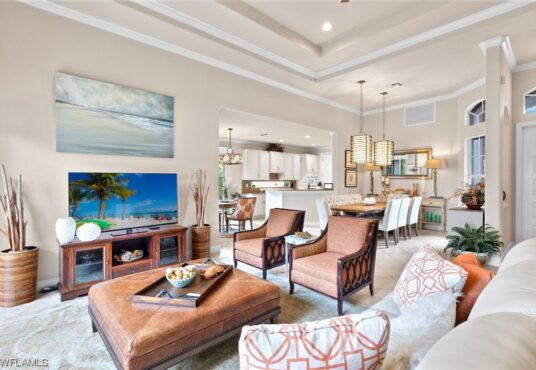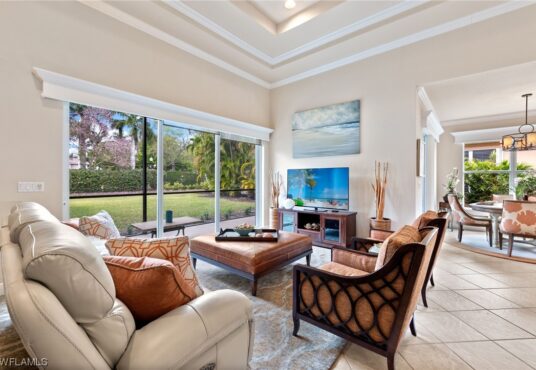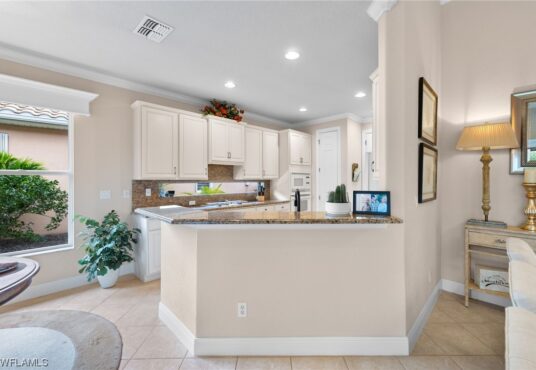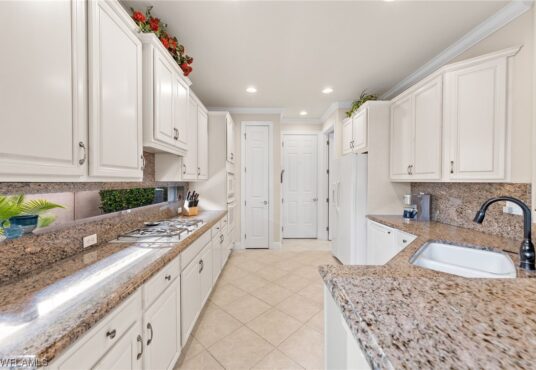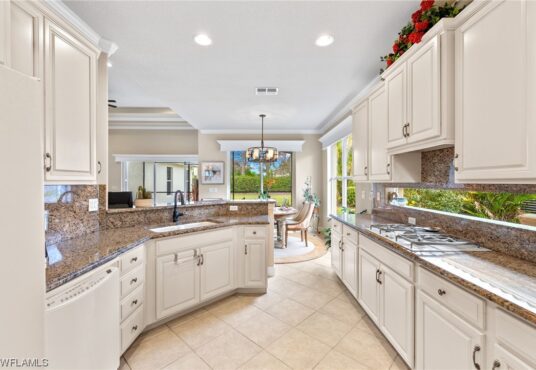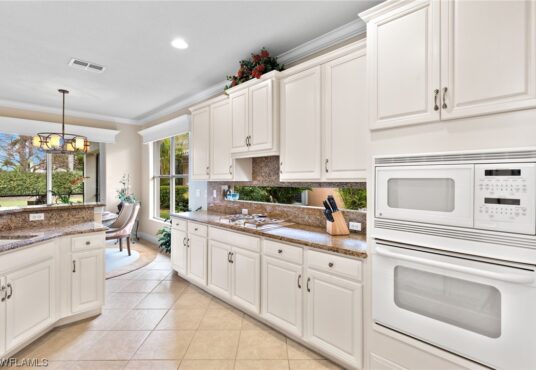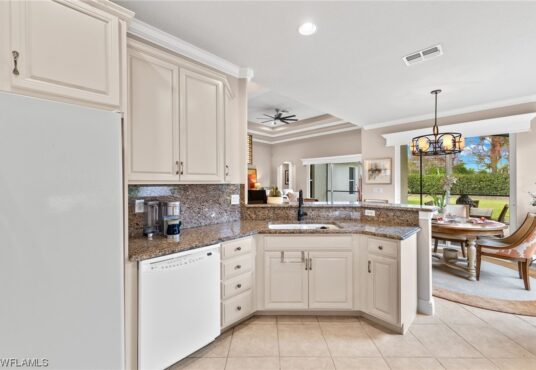19648 Maddelena CIR ESTERO FL 33967
- Development Name: BELLE LAGO
- MLS #: 224022955
- Date added: 03/28/24
- Post Updated: 2024-04-07 02:54:42
- Type: SingleFamilyResidence
- Status: Active
- Bedrooms: 3
- Bathrooms: 2
- BathroomsFull: 2
- Floors: 1
- Area: 2098 sq ft
- LotSizeAcres: 0.2064
- Year built: 2006
Share this:
Description
At almost 2100 Sq Ft, this well-appointed 3 bed 2 bath single family home located within the desirable Belle Lago community is now available. New landscaping and covered entryway creates great curb appeal to this well maintained and rarely available floor plan. This airy and bright open space features 12 ft coffered ceilings, 8ft sliders, updated crown molding, a new HVAC system, updated light fixtures and roll down shades with new valances. The large master bedroom features new flooring, his and her walk-in closets, tray ceiling and a large primary bathroom complete with dual sinks and luxurious soaking tub. White 42” kitchen cabinets and light granite counter tops compliment this spacious kitchen complete with gas cooktop and breakfast bar. This western facing lot features a newly screened in Lanai overlooking the large backyard, perfect for evening entertainment or taking in Florida’s beautiful sunsets. Belle Lago is an amenity rich community featuring Grande Clubhouse, resort style pool, pickleball, tennis, and optional Golf memberships through Estero Country Club. Located near RSW, FGCU, Coconut Point and many other shopping and dining destinations.
Rooms&Units Description
- NumberOfUnitsInCommunity: 1
View on map / Neighborhood
Location Details
- CountyOrParish: Lee
- DirectionFaces: East
- PostalCode: 33967
- ZoningDescription: MPD
Property Details
- ParcelNumber: 21-46-25-E3-08000.1540
- SubdivisionName: BELLE LAGO
- PropertySubTypeAdditional: SingleFamilyResidence
- ArchitecturalStyle: Ranch,OneStory
- BuildingAreaTotal: 2564
- PropertyCondition: Resale
- EntryLevel: 1
- ConstructionMaterials: Block,Concrete,Stucco
- Ownership: Single Family
Property Features
- LotFeatures: RectangularLot
- CommunityFeatures: Gated
- SecurityFeatures: SecurityGate,GatedCommunity,SmokeDetectors
- InteriorFeatures: BreakfastBar,Bathtub,TrayCeilings,CofferedCeilings,SeparateFormalDiningRoom,DualSinks,MainLevelPrimary,Pantry,SeparateShower,SplitBedrooms
- ExteriorFeatures: None,RoomForPool,ShuttersManual
- AssociationAmenities: Clubhouse,FitnessCenter,Pickleball,Pool,SpaHotTub,TennisCourts
- Appliances: Dryer,Dishwasher,Freezer,GasCooktop,Microwave,Refrigerator,Washer
- Furnished: Negotiable
- Roof: Tile
- Flooring: Carpet,Tile
- CoolingYN: 1
- Cooling: CentralAir,Electric
- HeatingYN: 1
- Heating: Central,Electric
- CoveredSpaces: 2
- GarageYN: 1
- GarageSpaces: 2
- AttachedGarageYN: 1
- ParkingFeatures: Attached,Garage,GarageDoorOpener
- PoolFeatures: Community
- WaterfrontFeatures: None
- PatioAndPorchFeatures: Lanai,Porch,Screened
- WindowFeatures: DoubleHung,Other,SingleHung,WindowCoverings
- LaundryFeatures: LaundryTub
- PetsAllowed: Call,Conditional
- Sewer: PublicSewer
Fees&Taxes
- TaxYear: 2023
- TaxLot: 154
- TaxAnnualAmount: $ 3,685.39
- AssociationFee: 1976
- AssociationFeeIncludes: AssociationManagement,CableTV,Internet,IrrigationWater,LegalAccounting,MaintenanceGrounds,RecreationFacilities,ReserveFund,RoadMaintenance,StreetLights,Security,Trash
- AssociationFeeFrequency: Quarterly
Miscellaneous
- ListAOR: Naples
- AssociationYN: 1
- PublicSurveyTownship: 46
- Possession: CloseOfEscrow
Courtesy of
- List Office: Premiere Plus Realty Company
- Company ID: NPPR
- Agent ID: N633544
This SingleFamilyResidence is located in . This Southwest Florida property is listed at $ 649,000.00. It has 3 beds bedrooms, 2 baths bathrooms, and is 2098 sq ft. The property was built in 2006. This Residential property and has been posted via the multiple listing service onto The Mausser Team - Waterfront Real Estate website.

