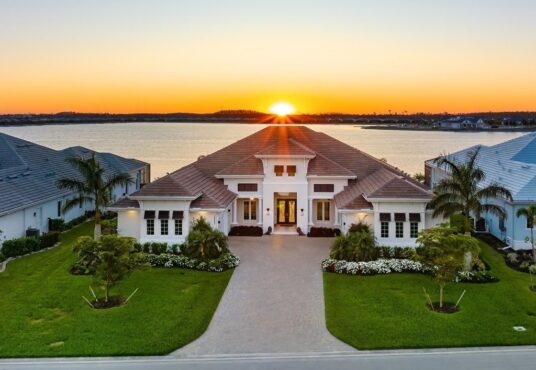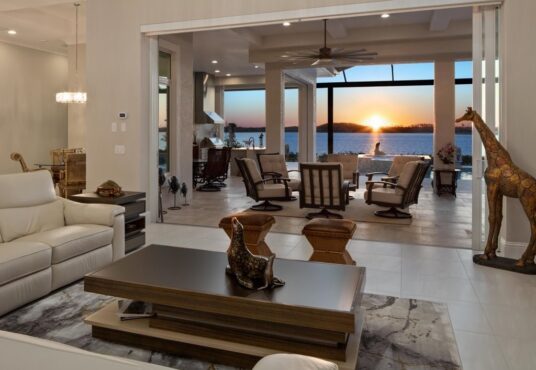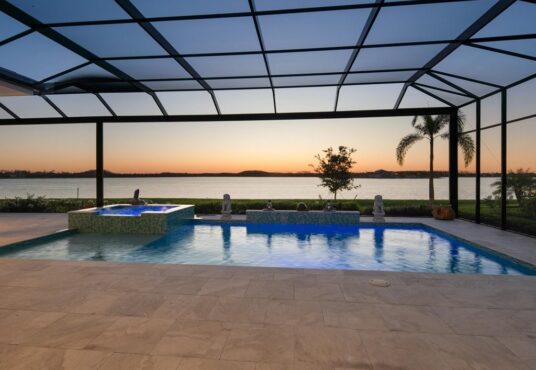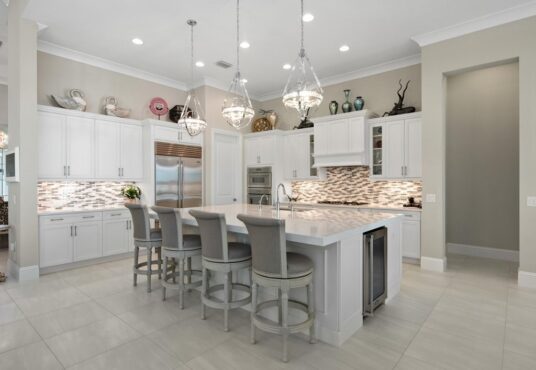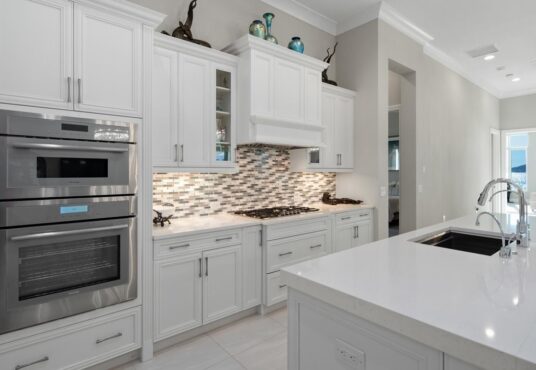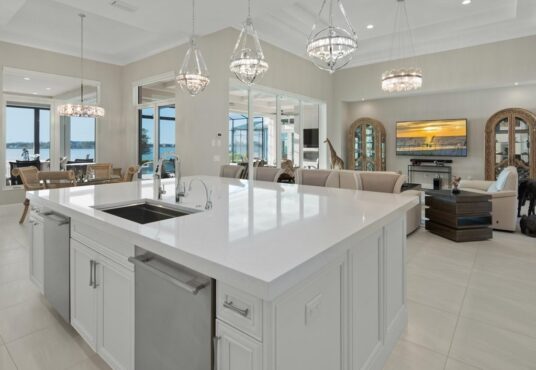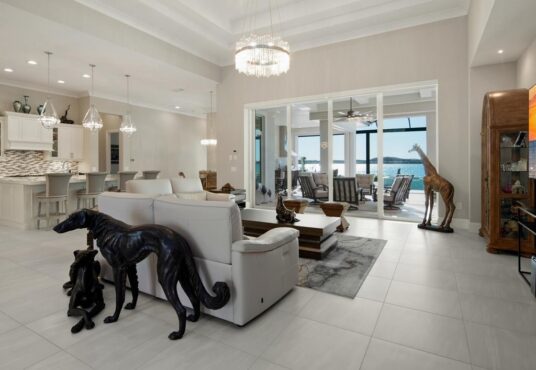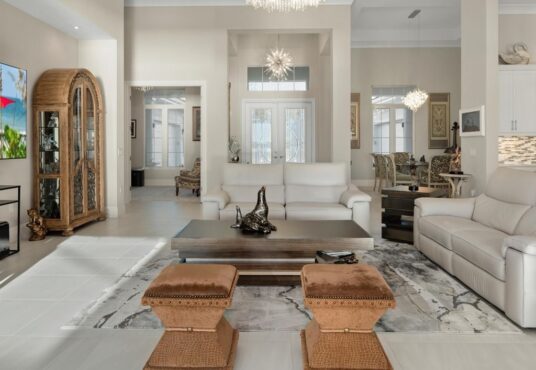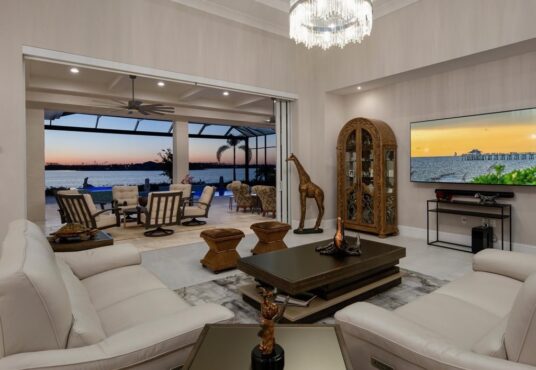18460 BLUE EYE LOOP FORT MYERS FL 33913
- Development Name: WILDBLUE
- MLS #: 224002821
- Date added: 01/13/24
- Post Updated: 2024-03-18 23:28:15
- Type: SingleFamilyResidence
- Status: Pending
- Bedrooms: 4
- Bathrooms: 5
- BathroomsFull: 4
- BathroomsHalf: 1
- Floors: 1
- Area: 4369 sq ft
- LotSizeAcres: 0.5
- Year built: 2020
Share this:
Description
From The Moment You Step Inside “Sunset Solitude”, You Are Graced W/ Magnificent & Seemingly Endless Western Lake Views. This Luxurious Customized Clairborne II Estate Home Sits On 1/2 Acre Lot, W/ 1100 Sqft. Of Outdoor Living, Making It Ideal For Entertaining. The Kitchen Offers Thermador & SubZero Appliances, Marvel Wine Fridge, & Mitred Quartz Island Countertops Which Is Home To 2 Dishwashers. The Custom Master Bathroom Includes His & Her Water Closets, Dual Shower Heads In Shower, Separate Soaking Tub, His & Her Sinks And Vanity Seat. Other Amazing Features Include Quartz Countertops Throughout, Lutron Shades, Sonos Sound System, Whole House Generator, RO System, Hurricane Impact Windows/Doors & Two 2-Car Garages That Are Both Insulated & Air Conditioned. Your Outdoor Living Offers You A Custom Saltwater Pool W/ Oversized Spa, Gas Fireplace, TV, Outdoor Kitchen W/ NatureKast Cabinetry, Sedona (Lynx) Built-In Gas Grill, Marvel Wine Fridge, Four Different Sitting Areas, All Of Which Can Be Enclosed W/ Electric “In-Wall” Hurricane Shutters To Lock Down When It’s Time To Leave. Electric & Water Already Installed For Your Future Private Dock On The Lake Out Back If Desired.
Rooms&Units Description
- NumberOfUnitsInCommunity: 1
View on map / Neighborhood
Location Details
- CountyOrParish: Lee
- Directions: Corkscrew Rd. To WildBlue Entrance. Show Card At Gate For Access - Go Straight Back To Round-A-Bout At End, Bear Right And Go Through Second Set Of Gates (Open During Daytime). Turn Left And Home Will Be On Left Side.
- DirectionFaces: East
- PostalCode: 33913
- ZoningDescription: MPD
Property Details
- ParcelNumber: 17-46-26-L4-12000.2390
- SubdivisionName: WILDBLUE
- PropertySubTypeAdditional: SingleFamilyResidence
- ArchitecturalStyle: Ranch,OneStory
- BuildingAreaTotal: 7173
- PropertyCondition: Resale
- EntryLevel: 1
- ConstructionMaterials: Block,Concrete,Stucco
- HumanModifiedYN: 1
- Ownership: Single Family
Property Features
- LotFeatures: OversizedLot,SprinklersAutomatic
- CommunityFeatures: BoatFacilities,Gated,TennisCourts,StreetLights
- SecurityFeatures: BurglarAlarmMonitored,SecurityGate,GatedwithGuard,GatedCommunity,SecuritySystem,SmokeDetectors
- InteriorFeatures: Attic,BreakfastBar,BuiltinFeatures,BedroomonMainLevel,Bathtub,TrayCeilings,ClosetCabinetry,SeparateFormalDiningRoom,DualSinks,EntranceFoyer,EatinKitchen,FrenchDoorsAtriumDoors,Fireplace,HighCeilings,KitchenIsland,MultipleShowerHeads,MainLevelPrimary,MultiplePrimarySuites,Pantry,PullDownAtticStairs,SittingAreainPrimary
- ExteriorFeatures: SecurityHighImpactDoors,SprinklerIrrigation,OutdoorGrill,OutdoorKitchen,Patio,ShuttersElectric,WaterFeature,GasGrill
- AssociationAmenities: BeachRights,BasketballCourt,BocceCourt,BoatDock,Marina,BoatRamp,Cabana,Clubhouse,FitnessCenter,Playground,Pickleball,Park,Pool,Restaurant,Sauna,SeeRemarks,Sidewalks,TennisCourts,Trails
- Appliances: BuiltInOven,Dryer,Dishwasher,GasCooktop,Disposal,IceMaker,Microwave,Refrigerator,TanklessWaterHeater,WaterPurifier,Washer
- Utilities: NaturalGasAvailable,UndergroundUtilities
- Furnished: Negotiable
- Roof: Tile
- RoadSurfaceType: Paved
- Flooring: Carpet,Tile
- CoolingYN: 1
- Cooling: CentralAir,CeilingFans,Electric,WallUnits,Zoned
- HeatingYN: 1
- Heating: Central,Electric,Gas
- CoveredSpaces: 4
- GarageYN: 1
- GarageSpaces: 4
- AttachedGarageYN: 1
- ParkingFeatures: Attached,Driveway,Garage,Paved,GarageDoorOpener
- FireplaceYN: 1
- FireplaceFeatures: Outside
- PoolPrivateYN: 1
- PoolFeatures: Concrete,GasHeat,Heated,InGround,PoolEquipment,ScreenEnclosure,SeeRemarks,SaltWater,Community,OutsideBathAccess,PoolSpaCombo
- WaterfrontYN: 1
- WaterfrontFeatures: Lake
- SpaYN: 1
- SpaFeatures: GasHeat,Gunite,InGround,Screened
- PatioAndPorchFeatures: Lanai,Open,Patio,Porch,Screened
- WindowFeatures: ImpactGlass,Shutters,WindowCoverings
- DoorFeatures: FrenchDoors
- LaundryFeatures: Inside,LaundryTub
- ViewYN: 1
- View: Landscaped,Lake,Water
- PetsAllowed: Call,Conditional
- Sewer: PublicSewer
Fees&Taxes
- TaxYear: 2023
- TaxLot: 239
- TaxAnnualAmount: $ 20,316.54
- AssociationFee: 1398
- AssociationFeeIncludes: AssociationManagement,IrrigationWater,LegalAccounting,MaintenanceGrounds,PestControl,RecreationFacilities,RoadMaintenance,StreetLights,Security
- AssociationFeeFrequency: Quarterly
Miscellaneous
- ListAOR: Naples
- VirtualTourURLUnbranded: https://hd.pics/x903730
- OtherEquipment: Generator
- AssociationYN: 1
- ListingTerms: AllFinancingConsidered,Cash
- Disclosures: SellerDisclosure
- Possession: CloseOfEscrow,Negotiable,SellerRentBack,SeeRemarks
Courtesy of
- List Office: Downing Frye Realty Inc.
- Company ID: DNFR
- Agent ID: N483702
This SingleFamilyResidence is located in . This Southwest Florida property is listed at $ 4,295,000.00. It has 4 beds bedrooms, 5 baths bathrooms, and is 4369 sq ft. The property was built in 2020. This Residential property and has been posted via the multiple listing service onto The Mausser Team - Waterfront Real Estate website.

