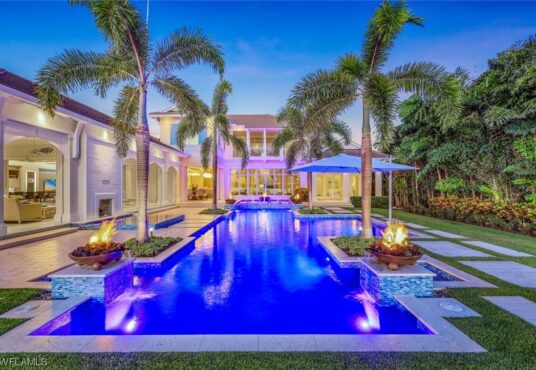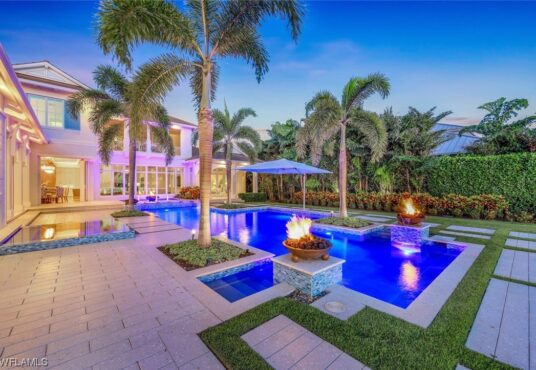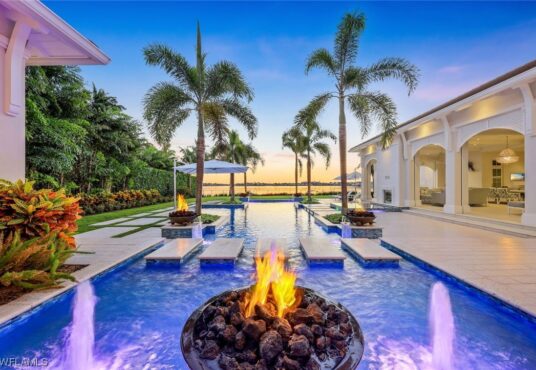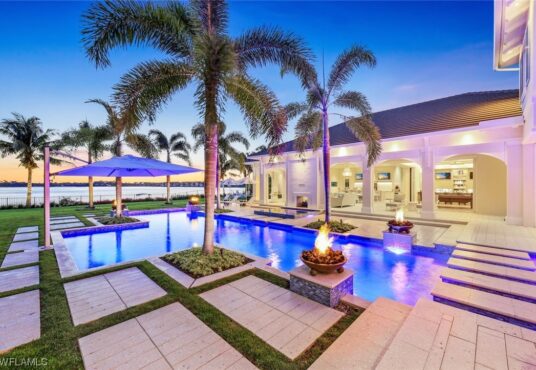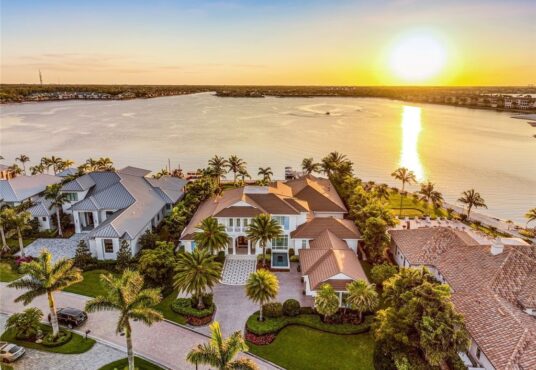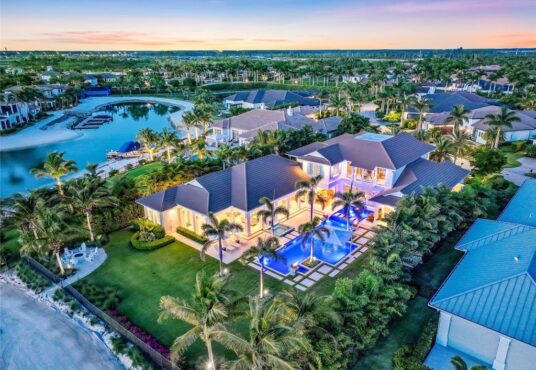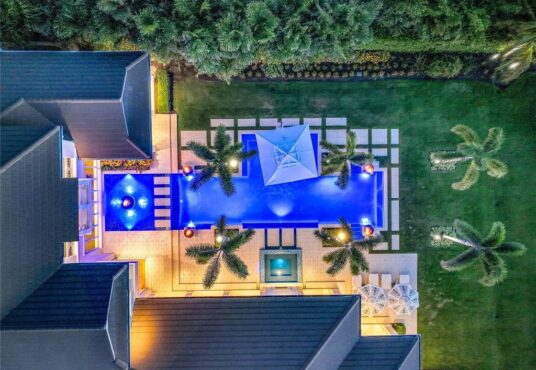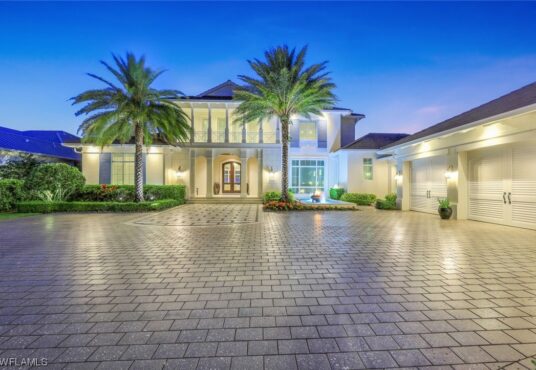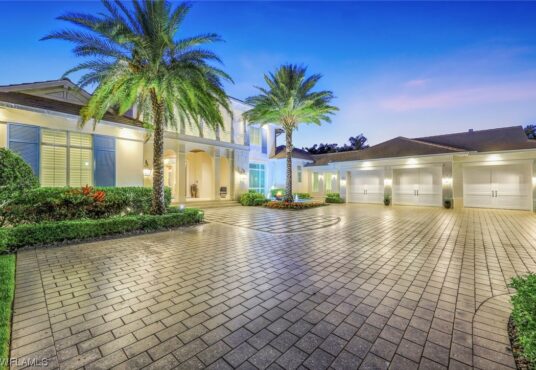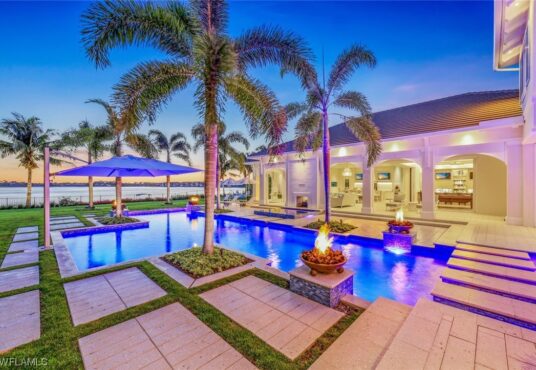17412 Via Lugano CT MIROMAR LAKES FL 33913
- Development Name: MIROMAR LAKES BEACH AND GOLF CLUB
- MLS #: 223035370
- Date added: 10/03/23
- Post Updated: 2023-12-03 13:55:42
- Type: SingleFamilyResidence
- Status: Pending
- Bedrooms: 5
- Bathrooms: 7
- BathroomsFull: 4
- BathroomsHalf: 3
- Floors: 2
- Area: 8316 sq ft
- LotSizeAcres: 0.7893
- Year built: 2018
Share this:
Description
Located on a prime beachfront lot in Miromar Lakes, this exquisite estate home was designed for those who enjoy food, wine, entertaining, and spending time with family. Designed with sophistication and comfort in a blend of Key West and Coastal styles, the home features an open-concept floor plan with great room, gourmet kitchen, butler’s pantry, den/office and an additional second floor living area. The 800 bottle walk-in wine cellar leads to a remarkable 1,100 sq ft multi-function game room. Perfect for enjoying sports and movies, this ultimate entertaining space with multiple TVs, distributed video system, stunning bar, billiard table, game table and home theater. The game room opens seamlessly onto an oversized lanai and large resort-style pool, and spa. The lanai features a complete outdoor kitchen including an Evo grill and imported Italian wood burning pizza oven. The luxurious master suite is a private sanctuary featuring a spa-like bathroom, outdoor shower with marble waterfall, 2 spacious walk-in closets and outdoor seating area. The home also boasts 3 additional oversized bedrooms each meticulously designed with their own en-suite bathrooms.
View on map / Neighborhood
Location Details
- CountyOrParish: Lee
- DirectionFaces: East
- PostalCode: 33913
- ZoningDescription: MPD
Property Details
- ParcelNumber: 13-46-25-L1-0700B.0030
- SubdivisionName: LUGANO
- PropertySubTypeAdditional: SingleFamilyResidence
- ArchitecturalStyle: TwoStory
- BuildingAreaTotal: 12250
- PropertyCondition: Resale
- ConstructionMaterials: Block,Concrete,Stucco
- HumanModifiedYN: 1
- Ownership: Single Family
Property Features
- LotFeatures: OversizedLot,CulDeSac,SprinklersAutomatic
- CommunityFeatures: BoatFacilities,Golf,Gated,TennisCourts,StreetLights
- SecurityFeatures: SecurityGate,GatedwithGuard,GatedCommunity,SecurityGuard,SecuritySystem,SmokeDetectors
- InteriorFeatures: Attic,WetBar,BuiltinFeatures,BedroomonMainLevel,Bathtub,TrayCeilings,ClosetCabinetry,CofferedCeilings,DualSinks,EntranceFoyer,FamilyDiningRoom,FrenchDoorsAtriumDoors,HighCeilings,JettedTub,KitchenIsland,LivingDiningRoom,MultipleShowerHeads,CustomMirrors,MainLevelPrimary,MultiplePrimarySuites,Pantry
- ExteriorFeatures: Fence,FirePit,SecurityHighImpactDoors,SprinklerIrrigation,OutdoorGrill,OutdoorKitchen,OutdoorShower,Patio,Storage,ShuttersElectric,WaterFeature,GasGrill
- AssociationAmenities: BeachRights,BasketballCourt,BocceCourt,BeachAccess,BilliardRoom,Marina,BoatRamp,BusinessCenter,Cabana,Clubhouse,Concierge,FitnessCenter,GolfCourse,Library,MediaRoom,Pier,Playground,Pickleball,Pool,PuttingGreens,Restaurant
- Appliances: BuiltInOven,Dryer,Dishwasher,Freezer,GasCooktop,Disposal,IceMaker,Microwave,Refrigerator,SeparateIceMachine,SelfCleaningOven,TanklessWaterHeater,WineCooler,WarmingDrawer,Washer,Humidifier
- Utilities: NaturalGasAvailable,UndergroundUtilities
- Furnished: Furnished
- Roof: Tile
- RoadFrontageType: PrivateRoad
- RoadSurfaceType: Paved
- Flooring: Marble,Tile,Wood
- CoolingYN: 1
- Cooling: CentralAir,CeilingFans,Electric,Gas,Zoned
- HeatingYN: 1
- Heating: Central,Electric
- CoveredSpaces: 3
- GarageYN: 1
- GarageSpaces: 3
- AttachedGarageYN: 1
- ParkingFeatures: Attached,Driveway,Garage,Guest,Paved,GarageDoorOpener
- FireplaceFeatures: Outside
- PoolPrivateYN: 1
- PoolFeatures: Concrete,GasHeat,Heated,InGround,OutsideBathAccess,PoolEquipment,PoolSweep,SaltWater,Community
- WaterfrontYN: 1
- WaterfrontFeatures: Lake
- SpaYN: 1
- SpaFeatures: GasHeat,Gunite,InGround
- PatioAndPorchFeatures: Balcony,Patio,Porch,Screened
- WindowFeatures: ImpactGlass,WindowCoverings
- DoorFeatures: FrenchDoors
- LaundryFeatures: Inside,LaundryTub
- ViewYN: 1
- View: Lake,Water
- PetsAllowed: Yes
- Sewer: PublicSewer
Fees&Taxes
- TaxYear: 2022
- TaxLot: 3
- TaxBlock: B
- TaxAnnualAmount: $ 60,068.59
- AssociationFee: 1766
- AssociationFeeIncludes: CableTV,Internet,RoadMaintenance,Sewer,StreetLights,Security,Trash
- AssociationFeeFrequency: Quarterly
Miscellaneous
- ListAOR: BonitaSprings
- VirtualTourURLUnbranded: https://lacasatour.com/property/17412-via-lugano-ct-miromar-lakes-fl-33913/ub
- OtherEquipment: SatelliteDish
- AssociationYN: 1
- ListingTerms: AllFinancingConsidered,Cash
- Disclosures: RVRestrictions,SellerDisclosure
- OtherStructures: Outbuilding
- PublicSurveyTownship: 46
- Possession: CloseOfEscrow
Courtesy of
- List Office: Dina Marie Realty LLC
- Company ID: DCRL
- Agent ID: B3298202
This SingleFamilyResidence is located in . This Southwest Florida property is listed at $ 9,995,000.00. It has 5 beds bedrooms, 7 baths bathrooms, and is 8316 sq ft. The property was built in 2018. This Residential property and has been posted via the multiple listing service onto The Mausser Team - Waterfront Real Estate website.

