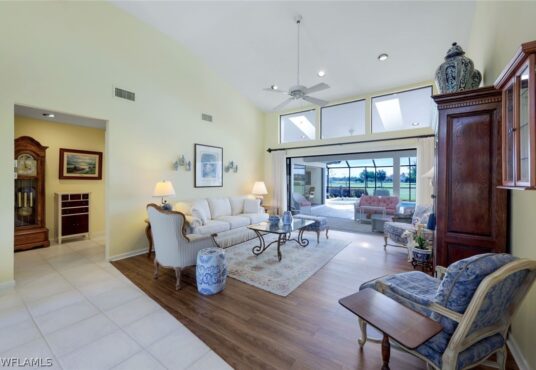16987 Timberlakes DR FORT MYERS FL 33908
- Development Name: THE FOREST
- MLS #: 224025288
- Date added: 03/27/24
- Post Updated: 2024-03-27 06:36:09
- Type: SingleFamilyResidence
- Status: Pending
- Bedrooms: 4
- Bathrooms: 3
- BathroomsFull: 2
- BathroomsHalf: 1
- Floors: 1
- Area: 2662 sq ft
- LotSizeAcres: 0.376
- Year built: 1985
Share this:
Description
Premiere Home Sitting with a Gorgeous Western Rear Exposure. 2662 Sq. Ft Under Air- Four Bedroom, 2.5 Bathroom, Oversized Garage, Rare Expansive Pool Deck with a Bronze Screened Cage. Pool Measures Aprrox 32′ long 14′ wide. Accompanying Spillover Spa, Room for a Party! Solar or New Gas Heater. Private Patio on the Side Right of Home for Sunning or Grilling. Two Adjoining Under Truss Lanai’s, one with Kitchen Area, One off Formal Living Area. Furnishings Negotiable. Custom Finishes Include Window Treatments, Hand Painted Murals, Built In Bars, Pantries, Extra Closet Space. Garage has a Brand New Work Area with Work Area and Storage. Owner is open to a quick close. Roof is 2022; 2 Trane A/C Systems, Serviced Faithfully Every 6 Months, NO Flood in Home. Base Flood Elevation is 11′. Survey Available. Flood Policy Transferrable. Membership in The Forest CC is Optional. Memberships Available at this Time. RSW Airport just 15 MIN, Sanibel and Fort Myers Bch within 25 min. Restaurants, Shopping and Schools Nearby. Over 8 Miles of Sidewalks, Bike to Market Day at Lakes Park. Tennis, Pickleball, Bocce, Fitness, and More. Some amenities require membership. Children’s Park. LOW HOA Fee- Come Live & Play in The Forest!
Rooms&Units Description
- NumberOfUnitsInCommunity: 302
- RoomsTotal: 9
View on map / Neighborhood
Location Details
- CountyOrParish: Lee
- Directions: PLEASE USE MAIN US 41 ENTRANCE NEXT TO WAYNE WILES CARPET. DRIVERS LICENSE AND BUSINESS CARD REQUIRED. THANK YOU
- DirectionFaces: East
- PostalCode: 33908
- ZoningDescription: RM-2
- ElementarySchool: SCHOOL ZONE CHOICE
- MiddleOrJuniorSchool: SCHOOL ZONE CHOICE
- HighSchool: SCHOOL ZONE CHOICE
Property Details
- ParcelNumber: 01-46-24-08-00015.0070
- SubdivisionName: THE FOREST
- PropertySubTypeAdditional: SingleFamilyResidence
- ArchitecturalStyle: Ranch,OneStory
- BuildingAreaTotal: 3468
- PropertyCondition: Resale
- EntryLevel: 1
- ConstructionMaterials: Block,Concrete,Stucco
- HumanModifiedYN: 1
- Ownership: Single Family
Property Features
- LotFeatures: RectangularLot,SprinklersAutomatic
- CommunityFeatures: Golf,Gated,TennisCourts,Shopping,StreetLights
- SecurityFeatures: SecurityGate,GatedwithGuard,GatedCommunity,SecurityGuard,SmokeDetectors
- InteriorFeatures: BreakfastBar,BuiltinFeatures,BreakfastArea,Bathtub,ClosetCabinetry,SeparateFormalDiningRoom,DualSinks,EntranceFoyer,EatinKitchen,FamilyDiningRoom,JettedTub,KitchenIsland,LivingDiningRoom,CustomMirrors,Pantry,SeeRemarks,SeparateShower,CableTV,VaultedCeilings,Bar,WalkInClosets
- ExteriorFeatures: SprinklerIrrigation,None
- AssociationAmenities: BocceCourt,Clubhouse,GolfCourse,Playground,Pickleball,Park,PrivateMembership,PuttingGreens,Restaurant,SeeRemarks,Sidewalks,TennisCourts
- Appliances: Dryer,Dishwasher,Disposal,IceMaker,Microwave,Range,Refrigerator,SelfCleaningOven,WarmingDrawer,Washer,Humidifier
- Utilities: UndergroundUtilities
- Furnished: Negotiable
- Roof: Shingle
- RoadFrontageType: PrivateRoad
- RoadSurfaceType: Paved
- Flooring: Carpet,Laminate,Tile
- CoolingYN: 1
- Cooling: CentralAir,CeilingFans,Electric
- HeatingYN: 1
- Heating: Central,Electric
- CoveredSpaces: 2
- GarageYN: 1
- GarageSpaces: 2
- AttachedGarageYN: 1
- ParkingFeatures: Attached,CircularDriveway,Deeded,Driveway,Garage,Paved,TwoSpaces,GarageDoorOpener
- PoolPrivateYN: 1
- PoolFeatures: Concrete,GasHeat,Heated,InGround,Lap,PoolEquipment,ScreenEnclosure,SolarHeat,SeeRemarks
- WaterfrontYN: 1
- WaterfrontFeatures: Lake
- SpaYN: 1
- SpaFeatures: GasHeat,Gunite,InGround,Screened,SolarHeat
- PatioAndPorchFeatures: Lanai,Open,Porch,Screened
- WindowFeatures: SingleHung,Skylights,Sliding,WindowCoverings
- LaundryFeatures: Inside,LaundryTub
- ViewYN: 1
- View: GolfCourse,Lake
- PetsAllowed: Call,Conditional
- Sewer: PublicSewer
Fees&Taxes
- TaxYear: 2023
- TaxLot: 7
- TaxBlock: 15
- TaxAnnualAmount: $ 5,134.32
- AssociationFee: 2740
- AssociationFeeIncludes: AssociationManagement,Insurance,Internet,LegalAccounting,ReserveFund,RoadMaintenance,StreetLights,Security
- AssociationFeeFrequency: Annually
Miscellaneous
- ListAOR: FloridaGulfCoast
- VirtualTourURLUnbranded: https://www.lacasatour.com/property/16987-timberlakes-dr-fort-myers-fl-33908/ub
- GreenEnergyEfficient: SolarPanels
- AssociationYN: 1
- ListingTerms: AllFinancingConsidered,Cash
- Disclosures: DisclosureonFile,DeedRestriction,RVRestrictions,SellerDisclosure
- RoadResponsibility: PrivateMaintainedRoad
- PublicSurveyTownship: 46
- Possession: CloseOfEscrow
Courtesy of
- List Office: Premiere Plus Realty Company
- Company ID: FPRP
- Agent ID: 3249268
This SingleFamilyResidence is located in . This Southwest Florida property is listed at $ 735,000.00. It has 4 beds bedrooms, 3 baths bathrooms, and is 2662 sq ft. The property was built in 1985. This Residential property and has been posted via the multiple listing service onto The Mausser Team - Waterfront Real Estate website.










