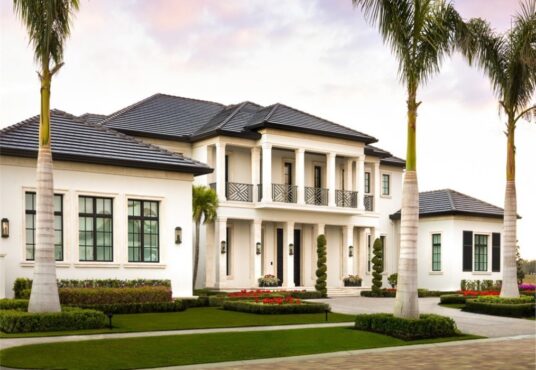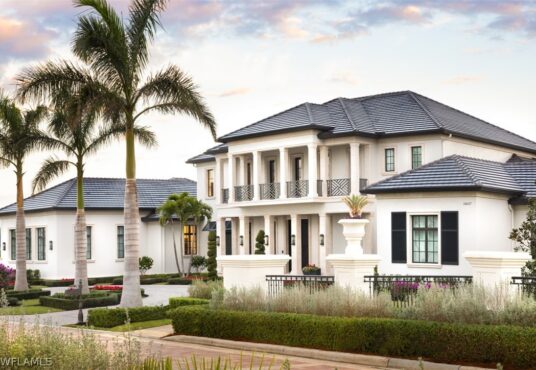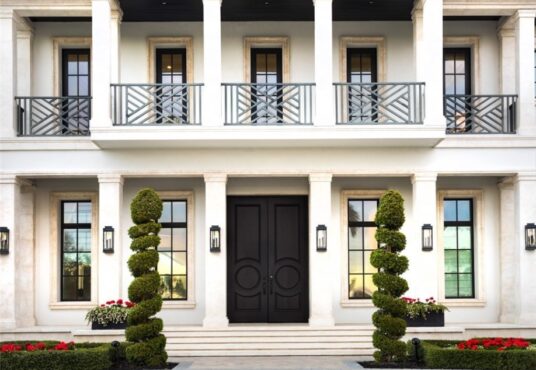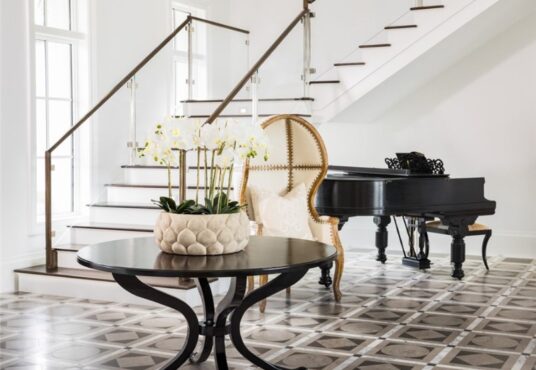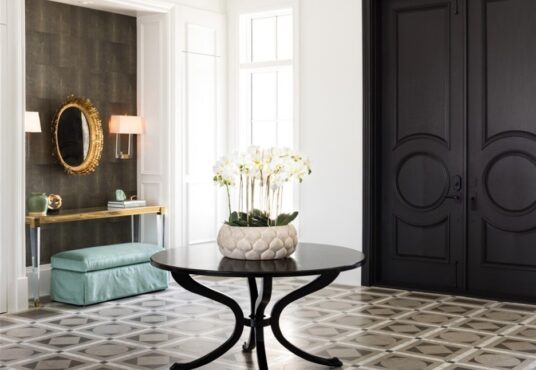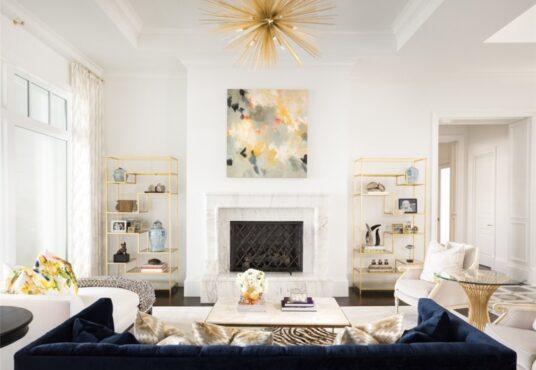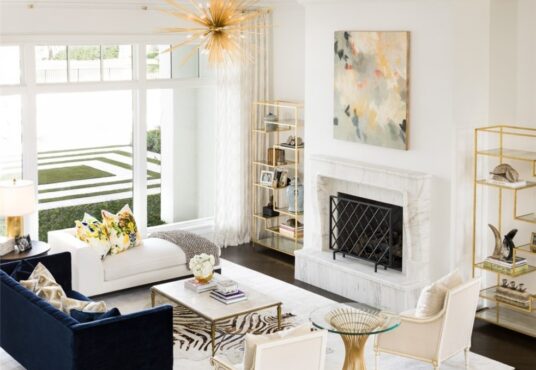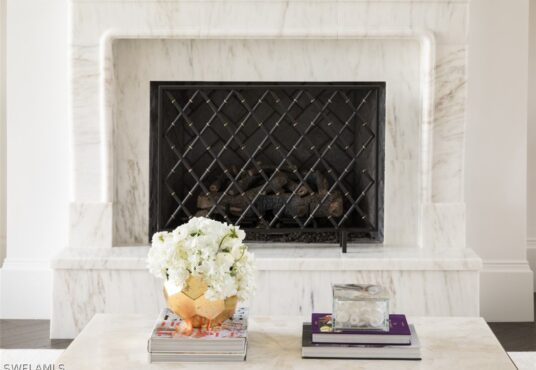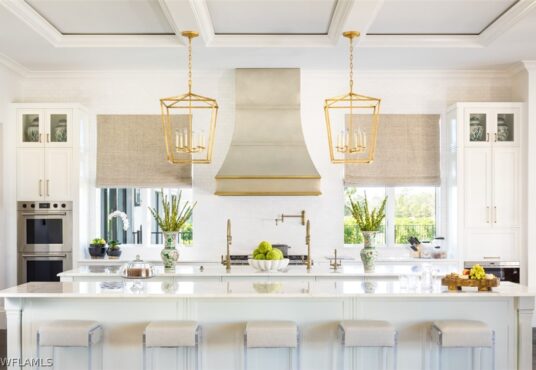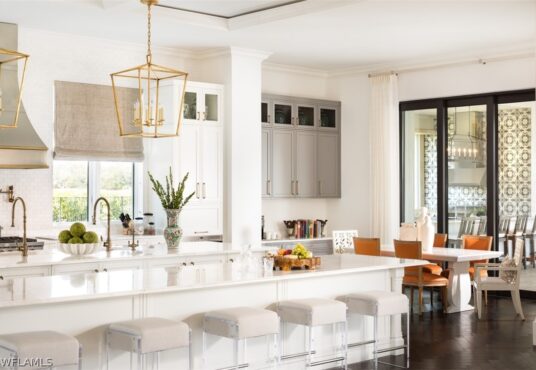16627 Firenze WAY NAPLES FL 34110
- Development Name: TALIS PARK
- MLS #: 224026664
- Date added: 04/05/24
- Post Updated: 2024-04-05 00:30:48
- Type: SingleFamilyResidence
- Status: Active
- Bedrooms: 6
- Bathrooms: 9
- BathroomsFull: 6
- BathroomsHalf: 3
- Floors: 2
- Area: 10442 sq ft
- LotSizeAcres: 1.2
- Year built: 2016
Share this:
Description
Nestled within the prestigious subdivision of Firenze in the esteemed gated community of Talis Park, this exceptional custom-built estate home epitomizes luxury. Melding refined elegance with meticulous craftsmanship, this residence offers an unparalleled living experience. Step inside to discover a timeless interior design that seamlessly blends sophistication with chic design selections, showcasing intricate details and superior quality craftsmanship. Boasting six spacious ensuite bedrooms, a bonus room, and a separate theater, this spacious layout provides ample space for both privacy and entertainment. The heart of the home lies within the discerning chef’s kitchen, complete with top-of-the-line Wolf and Sub-Zero appliances, double islands, sure to make a statement as you enter and a separate butler’s pantry, ensuring culinary perfection with every meal. Step outside to discover a tranquil oasis, where the meticulously landscaped grounds and peaceful outdoor living space beckons with its stunning pool and offering expansive views of the golf course. The large backyard provides ample space for outdoor activities, whether for relaxation or entertainment. Indulge in the pinnacle of luxury living at this extraordinary estate, where every detail has been thoughtfully curated to exceed even the most discerning expectations. Welcome home to sophistication, elegance, and unparalleled comfort.
Rooms&Units Description
- NumberOfUnitsInCommunity: 13
View on map / Neighborhood
Location Details
- CountyOrParish: Collier
- DirectionFaces: South
- PostalCode: 34110
- ElementarySchool: VETERANS MEMORIAL ELEMENTARY
- MiddleOrJuniorSchool: NORTH NAPLES MIDDLE SCHOOL
- HighSchool: AUBREY ROGERS HIGH SCHOOL
Property Details
- ParcelNumber: 78534003563
- SubdivisionName: FIRENZE
- PropertySubTypeAdditional: SingleFamilyResidence
- ArchitecturalStyle: TwoStory,Traditional
- BuildingAreaTotal: 14689
- PropertyCondition: Resale
- EntryLevel: 1
- ConstructionMaterials: Block,Concrete,Stucco
- Ownership: Single Family
Property Features
- LotFeatures: OnGolfCourse,OversizedLot,CulDeSac,SprinklersAutomatic
- CommunityFeatures: Golf,Gated,TennisCourts,StreetLights
- SecurityFeatures: SecuritySystemOwned,BurglarAlarmMonitored,SecurityGate,GatedwithGuard,GatedCommunity,SecurityGuard,SecuritySystem,SmokeDetectors
- InteriorFeatures: WetBar,BuiltinFeatures,BedroomonMainLevel,BreakfastArea,Bathtub,TrayCeilings,ClosetCabinetry,CofferedCeilings,SeparateFormalDiningRoom,DualSinks,EntranceFoyer,EatinKitchen,Fireplace,HighCeilings,KitchenIsland,CustomMirrors,MainLevelPrimary,MultiplePrimarySuites,Pantry,SittingAreainPrimary,SeeRemarks
- ExteriorFeatures: Fence,SecurityHighImpactDoors,SprinklerIrrigation,OutdoorGrill,OutdoorKitchen,Patio,ShuttersElectric,GasGrill
- AssociationAmenities: BocceCourt,Clubhouse,Concierge,FitnessCenter,GolfCourse,Pickleball,PrivateMembership,Pool,PuttingGreens,Restaurant,ShuffleboardCourt,Sidewalks,TennisCourts,Trails
- Appliances: BuiltInOven,DoubleOven,Dryer,Freezer,GasCooktop,Microwave,Refrigerator,SeparateIceMachine,TanklessWaterHeater,WineCooler,Washer
- Utilities: NaturalGasAvailable
- Furnished: Negotiable
- Roof: Tile
- RoadFrontageType: PrivateRoad
- RoadSurfaceType: Paved
- Flooring: Carpet,Marble,Tile,Wood
- CoolingYN: 1
- Cooling: CentralAir,CeilingFans,Electric,Zoned
- HeatingYN: 1
- Heating: Central,Electric
- CoveredSpaces: 5
- GarageYN: 1
- GarageSpaces: 5
- AttachedGarageYN: 1
- ParkingFeatures: Attached,CircularDriveway,Driveway,Garage,GolfCartGarage,Guest,Paved
- FireplaceYN: 1
- PoolPrivateYN: 1
- PoolFeatures: Concrete,InGround,Community
- WaterfrontYN: 1
- WaterfrontFeatures: Lake
- SpaYN: 1
- SpaFeatures: Gunite,InGround
- PatioAndPorchFeatures: Balcony,Open,Patio,Porch
- WindowFeatures: CasementWindows,Sliding,ImpactGlass,WindowCoverings
- LaundryFeatures: Inside,LaundryTub
- ViewYN: 1
- View: GolfCourse,Lake
- PetsAllowed: Yes
- Sewer: AssessmentPaid
Fees&Taxes
- TaxYear: 2023
- TaxLot: 1
- TaxBlock: E
- TaxAnnualAmount: $ 92,546.04
- AssociationFee: 1972
- AssociationFeeIncludes: RoadMaintenance,StreetLights,Security,Trash
- AssociationFeeFrequency: Quarterly
Miscellaneous
- ListAOR: Naples
- OtherEquipment: Generator
- AssociationYN: 1
- ListingTerms: AllFinancingConsidered,Cash
- Disclosures: SellerDisclosure
- RoadResponsibility: PrivateMaintainedRoad
- PublicSurveyTownship: 48
- Possession: CloseOfEscrow
Courtesy of
- List Office: The Agency Naples
- Company ID: NTAGN
- Agent ID: N626574
This SingleFamilyResidence is located in . This Southwest Florida property is listed at $ 15,995,000.00. It has 6 beds bedrooms, 9 baths bathrooms, and is 10442 sq ft. The property was built in 2016. This Residential property and has been posted via the multiple listing service onto The Mausser Team - Waterfront Real Estate website.

