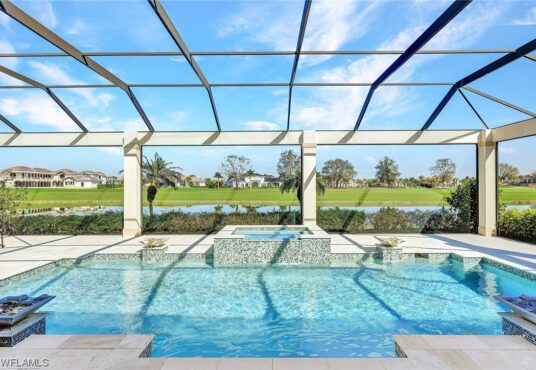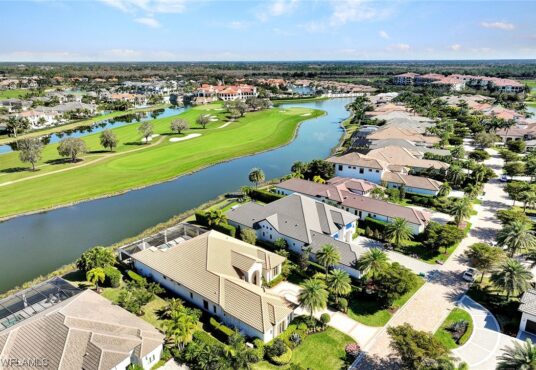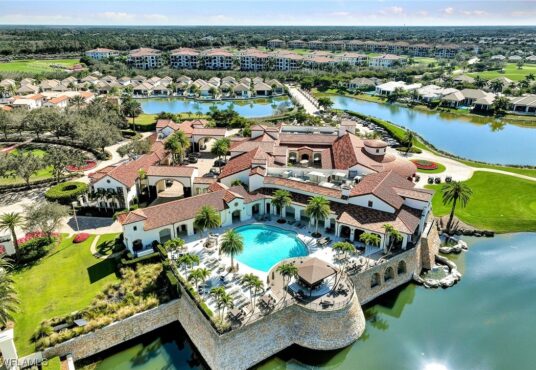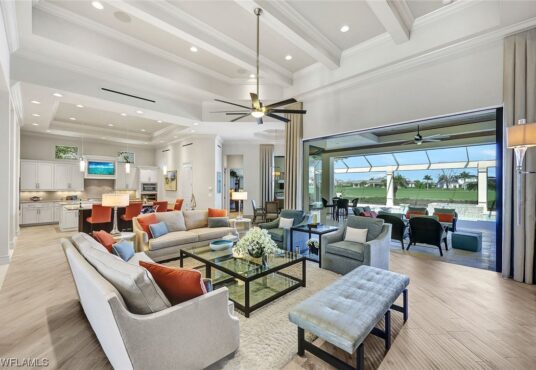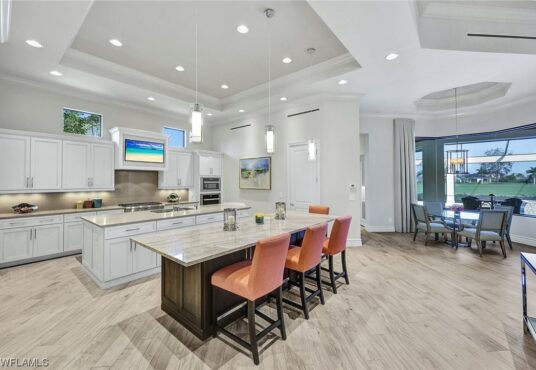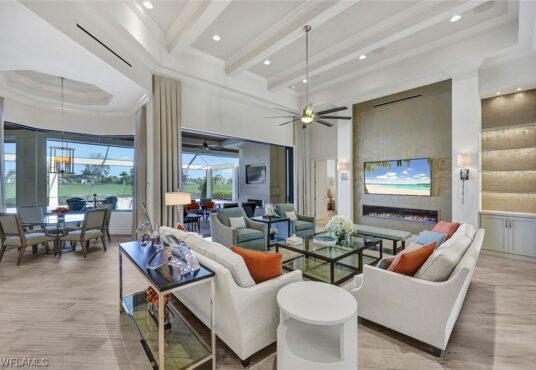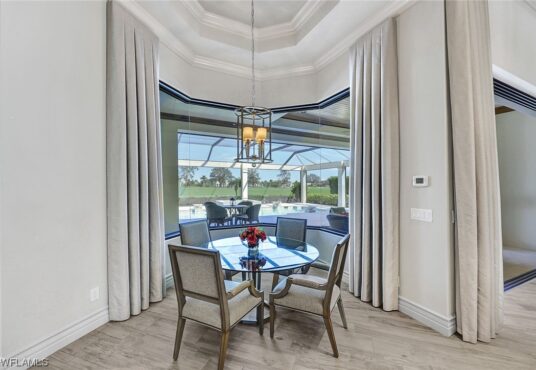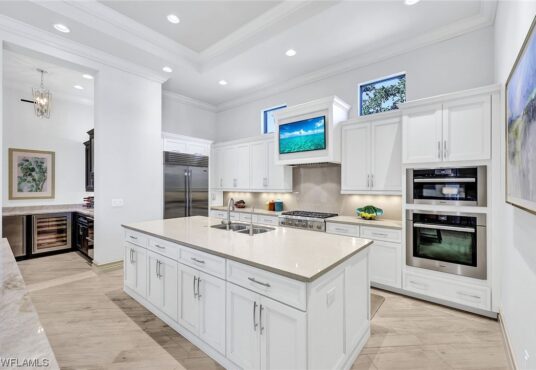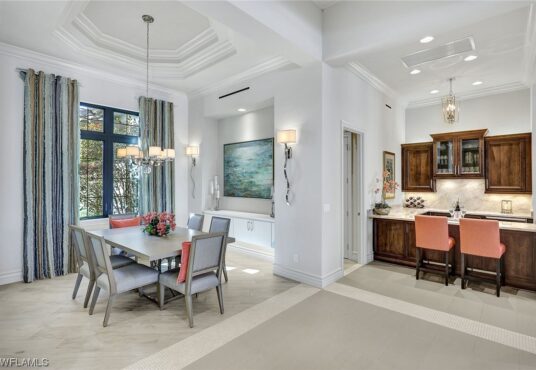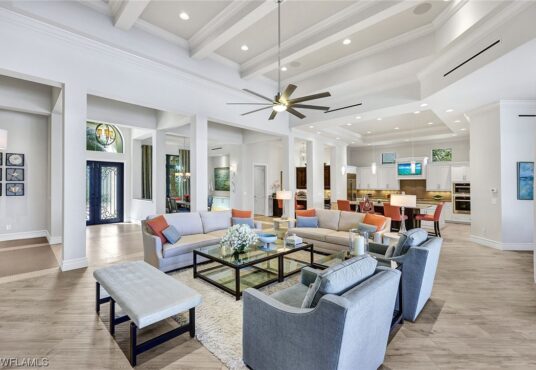16483 Seneca WAY NAPLES FL 34110
- Development Name: TALIS PARK
- MLS #: 224008482
- Date added: 02/03/24
- Post Updated: 2024-02-06 09:30:37
- Type: SingleFamilyResidence
- Status: Active
- Bedrooms: 3
- Bathrooms: 4
- BathroomsFull: 4
- Floors: 1
- Area: 3658 sq ft
- LotSizeAcres: 0.46
- Year built: 2016
Share this:
Description
Immediate golf available! Live the serenity and elegance of Talis Park: A west of I-75 Naples 5-star, luxury-designed Norman/Dye golf and tennis resort community. This custom 2016-built contemporary pool/spa home offers 7400+ square feet of luxury indoor and outdoor living including the expansive pool/spa deck, 3-car A/C garage, plus whole-house generator, and private golf and lake views. The elegant foyer reveals a stunning living room with 16-foot ceilings, two dining areas, gourmet chef’s kitchen, two islands and wet bar, all offering generous storage and seating. The floor plan flows spaciously from room to room, featuring impact windows and pocket sliders opening to the pool/spa deck with ample seating, outdoor kitchen, fireplace and electric hurricane shades. Experience superb Talis Park dining/entertainment venues, resort/lap pools, tennis, pickleball, bocce, state-of-the-art fitness/wellness/spa, beach shuttle, dog park and exquisite landscaping. Ranked by Golf Digest as one of Florida’s top 20 courses with a total course renovation completed in 2023, Talis Park is one of the nation’s premier golf experiences, symbolizing the rare beauty and quality of the entire community.
Rooms&Units Description
- NumberOfUnitsInCommunity: 1
View on map / Neighborhood
Location Details
- CountyOrParish: Collier
- Directions: 2 manned gates. Main gate is off Livingston, to better see the community use the Livingston main gate, continue straight on Talis Park Dr to right on Seneca Way, to 16483 on the right. When leaving, turn R on Talis Park Dr to see the new Sports Complex and exit the Veterans Gate.
- DirectionFaces: South
- PostalCode: 34110
- ElementarySchool: VETERANS MEMORIAL ELEMENTARY SCHOOL
- MiddleOrJuniorSchool: NORTH NAPLES MIDDLE SCHOOL
- HighSchool: AUBREY ROGERS HIGH SCHOOL
Property Details
- ParcelNumber: 73184000607
- SubdivisionName: SENECA
- PropertySubTypeAdditional: SingleFamilyResidence
- ArchitecturalStyle: Ranch,OneStory
- BuildingAreaTotal: 5432
- PropertyCondition: Resale
- ConstructionMaterials: Block,Concrete,Stucco
- HumanModifiedYN: 1
- Ownership: Single Family
Property Features
- LotFeatures: DeadEnd,OversizedLot,CulDeSac,SprinklersAutomatic
- CommunityFeatures: Golf,Gated,TennisCourts,StreetLights
- SecurityFeatures: GatedwithGuard,SecuritySystem,SmokeDetectors
- InteriorFeatures: WetBar,BreakfastBar,Bidet,BuiltinFeatures,BreakfastArea,Bathtub,ClosetCabinetry,DualSinks,EntranceFoyer,Fireplace,HighCeilings,KitchenIsland,LivingDiningRoom,MultipleShowerHeads,CustomMirrors,Pantry,SeparateShower,CableTV,WalkInPantry,Bar,WiredforSound
- ExteriorFeatures: Deck,SecurityHighImpactDoors,SprinklerIrrigation,OutdoorGrill,OutdoorKitchen,GasGrill
- AssociationAmenities: BeachRights,BasketballCourt,BocceCourt,BeachAccess,BilliardRoom,Clubhouse,DogPark,FitnessCenter,GolfCourse,Playground,PrivateMembership,Pool,PuttingGreens,Restaurant,SpaHotTub,Sidewalks,TennisCourts,Trails,Concierge
- Appliances: DoubleOven,Dryer,Dishwasher,Freezer,GasCooktop,Disposal,IceMaker,Microwave,Refrigerator,SeparateIceMachine,SelfCleaningOven,TanklessWaterHeater,WineCooler,WarmingDrawer,WaterPurifier,Washer
- Utilities: UndergroundUtilities
- Furnished: Unfurnished
- Roof: Tile
- RoadFrontageType: PrivateRoad
- Flooring: Carpet,Tile
- CoolingYN: 1
- Cooling: CentralAir,Electric,Zoned
- HeatingYN: 1
- Heating: Central,Electric,Zoned
- CoveredSpaces: 3
- GarageYN: 1
- GarageSpaces: 3
- AttachedGarageYN: 1
- ParkingFeatures: Attached,Garage,GolfCartGarage,Guest,TwoSpaces,GarageDoorOpener
- FireplaceYN: 1
- FireplaceFeatures: Outside
- PoolPrivateYN: 1
- PoolFeatures: InGround,Community
- WaterfrontFeatures: None
- SpaYN: 1
- SpaFeatures: InGround
- PatioAndPorchFeatures: Deck
- WindowFeatures: Sliding,ThermalWindows,ImpactGlass,WindowCoverings
- LaundryFeatures: Inside,LaundryTub
- ViewYN: 1
- View: GolfCourse,Lake
- PetsAllowed: Yes
- Sewer: PublicSewer
Fees&Taxes
- TaxYear: 2023
- TaxLot: 26
- TaxAnnualAmount: $ 20,751.98
- AssociationFee: 1927
- AssociationFeeIncludes: AssociationManagement,Golf,IrrigationWater,RecreationFacilities,ReserveFund,RoadMaintenance,Sewer,StreetLights,Security,Trash
- AssociationFeeFrequency: Quarterly
Miscellaneous
- ListAOR: Naples
- VirtualTourURLUnbranded: https://lacasatour.com/property/16483-seneca-way-naples-fl-34110/ub
- OtherEquipment: Generator
- AssociationYN: 1
- ListingTerms: AllFinancingConsidered,Cash
- Disclosures: DisclosureonFile,SellerDisclosure
- PublicSurveyTownship: 48
- Possession: CloseOfEscrow
Courtesy of
- List Office: Premier Sotheby's Int'l Realty
- Company ID: PREM03
- Agent ID: N509070
This SingleFamilyResidence is located in . This Southwest Florida property is listed at $ 4,499,000.00. It has 3 beds bedrooms, 4 baths bathrooms, and is 3658 sq ft. The property was built in 2016. This Residential property and has been posted via the multiple listing service onto The Mausser Team - Waterfront Real Estate website.

