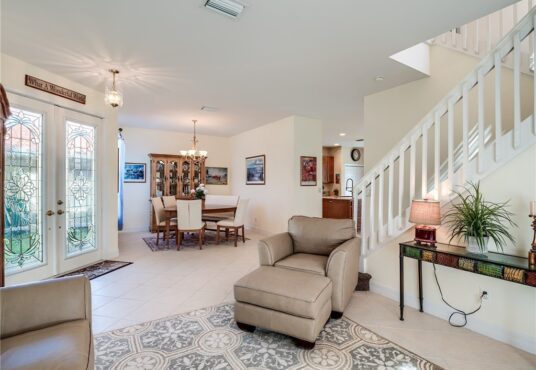1614 Triangle Palm TER NAPLES FL 34119
- Development Name: SATURNIA LAKES
- MLS #: 224039311
- Date added: 05/04/24
- Post Updated: 2024-05-04 18:42:23
- Type: SingleFamilyResidence
- Status: Active
- Bedrooms: 4
- Bathrooms: 3
- BathroomsFull: 2
- BathroomsHalf: 1
- Floors: 2
- Area: 2447 sq ft
- LotSizeAcres: 0.14
- Year built: 2005
Share this:
Description
Experience the epitome of luxurious living in one of North Naples’ most prestigious communities! This remarkable two-story pool home boasts 4 bedrooms, 2.5 baths, and a tranquil lake view. Recently refreshed exterior. The residence features a meticulously crafted family kitchen with walk-in pantries, open family living room, and a separate seating and dining area. Ample storage space, crown molding, and innovative storage solutions enhance the home’s allure. The first floor exudes elegance with stylish tile flooring, while the second floor emanates comfort with flawless hardwood. Two upgraded bathrooms showcase luxury with top-tier finishes, accompanied by an additional half bath. Step into the serene backyard haven showcasing a custom pool area perfect for entertaining guests. The unique pool design is truly exceptional. Enjoy the ultimate entertainment experience with integrated stereo systems both indoors and outdoors. Situated close to premier shopping venues and world-renowned beaches. Saturnia Lakes is a vibrant community offering a resort-style lifestyle with amenities including heated pools, a hot tub, fitness room, dance studio, internet café, sauna, billiards room, clay tennis courts, playground, and basketball court. Don’t miss the chance to discover this welcoming sanctuary!
Rooms&Units Description
- NumberOfUnitsInCommunity: 1
View on map / Neighborhood
Location Details
- CountyOrParish: Collier
- Directions: To reach the destination, turn off Immokalee Rd. and pass through the Guard Gate. At the stop sign, turn left onto Saturnian Grand Dr. Continue until you reach Triangle Palm Terrace and make a left. The house is situated on the right side.
- DirectionFaces: South
- PostalCode: 34119
- ElementarySchool: LAUREL OAK
- MiddleOrJuniorSchool: OAK RIDGE
- HighSchool: GULF COAST
Property Details
- ParcelNumber: 72650015020
- SubdivisionName: SATURNIA LAKES
- PropertySubTypeAdditional: SingleFamilyResidence
- ArchitecturalStyle: TwoStory
- BuildingAreaTotal: 2447
- PropertyCondition: Resale
- EntryLevel: 1
- ConstructionMaterials: Block,Concrete,Stucco
- HumanModifiedYN: 1
- Ownership: Single Family
Property Features
- LotFeatures: RectangularLot,SprinklersAutomatic
- CommunityFeatures: Gated,StreetLights
- SecurityFeatures: BurglarAlarmMonitored,SecurityGate,GatedwithGuard,GatedCommunity,SecuritySystem,SmokeDetectors
- InteriorFeatures: BreakfastBar,BuiltinFeatures,Bathtub,ClosetCabinetry,CathedralCeilings,CofferedCeilings,DualSinks,FamilyDiningRoom,FrenchDoorsAtriumDoors,KitchenIsland,LivingDiningRoom,MultipleShowerHeads,Pantry,SeeRemarks,SeparateShower,CableTV,UpperLevelPrimary,WalkInPantry,WalkInClosets,WiredforSound
- ExteriorFeatures: FruitTrees,SprinklerIrrigation,ShuttersManual
- AssociationAmenities: BasketballCourt,BilliardRoom,BusinessCenter,Clubhouse,DogPark,FitnessCenter,Barbecue,PicnicArea,Park,Pool,SpaHotTub,Sidewalks,TennisCourts,Trails
- Appliances: Cooktop,Dryer,Dishwasher,ElectricCooktop,Freezer,Disposal,IceMaker,Microwave,Range,Refrigerator,SelfCleaningOven,WineCooler,Washer
- Utilities: CableAvailable,HighSpeedInternetAvailable,UndergroundUtilities
- Furnished: Negotiable
- Roof: Tile
- RoadFrontageType: PrivateRoad
- RoadSurfaceType: Paved
- Flooring: Tile,Wood
- CoolingYN: 1
- Cooling: CentralAir,CeilingFans,Electric
- HeatingYN: 1
- Heating: Central,Electric
- CoveredSpaces: 2
- GarageYN: 1
- GarageSpaces: 2
- AttachedGarageYN: 1
- ParkingFeatures: Attached,Driveway,Garage,Paved,GarageDoorOpener
- PoolPrivateYN: 1
- PoolFeatures: Concrete,ElectricHeat,Heated,InGround,PoolEquipment,ScreenEnclosure,Community
- WaterfrontYN: 1
- WaterfrontFeatures: Lake
- SpaYN: 1
- SpaFeatures: AboveGround,ElectricHeat,Gunite,Screened
- PatioAndPorchFeatures: Lanai,Porch,Screened
- WindowFeatures: DoubleHung,SingleHung,Shutters,WindowCoverings
- DoorFeatures: FrenchDoors
- LaundryFeatures: WasherHookup,DryerHookup,Inside,LaundryTub
- ViewYN: 1
- View: Lake
- PetsAllowed: Call,Conditional
- Sewer: PublicSewer
Fees&Taxes
- TaxYear: 2023
- TaxLot: 583
- TaxAnnualAmount: $ 3,148.72
- AssociationFee: 1824
- AssociationFeeIncludes: PestControl,RecreationFacilities,ReserveFund,RoadMaintenance,Sewer,StreetLights,Security,Trash
- AssociationFeeFrequency: Quarterly
Miscellaneous
- ListAOR: Naples
- VirtualTourURLUnbranded: https://tours.mevotour.com/59b4c9c7-ddf1-4632-923f-4f9545061a26
- AssociationYN: 1
- ListingTerms: AllFinancingConsidered,Cash
- Disclosures: RVRestrictions
- RoadResponsibility: PrivateMaintainedRoad
- PublicSurveyTownship: 48
- Possession: CloseOfEscrow
Courtesy of
- List Office: DomainRealty.com LLC
- Company ID: NDRC
- Agent ID: N637671
This SingleFamilyResidence is located in . This Southwest Florida property is listed at $ 850,000.00. It has 4 beds bedrooms, 3 baths bathrooms, and is 2447 sq ft. The property was built in 2005. This Residential property and has been posted via the multiple listing service onto The Mausser Team - Waterfront Real Estate website.










