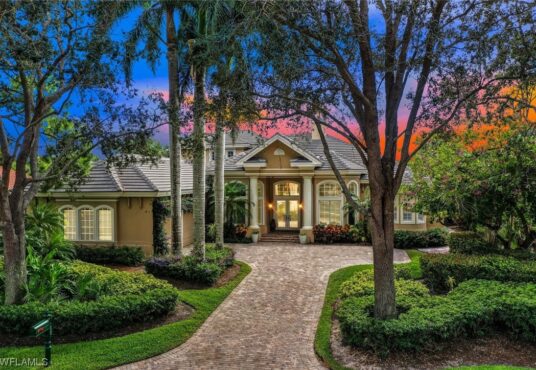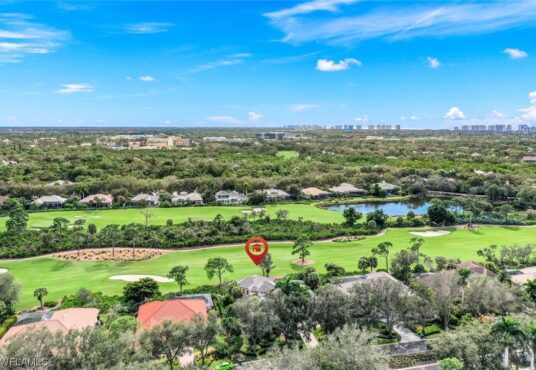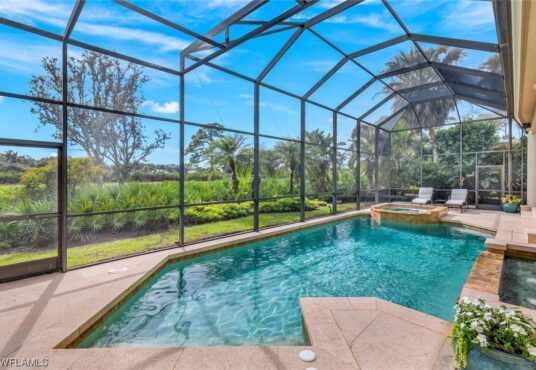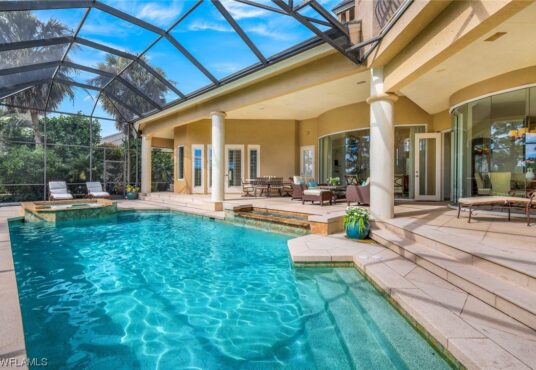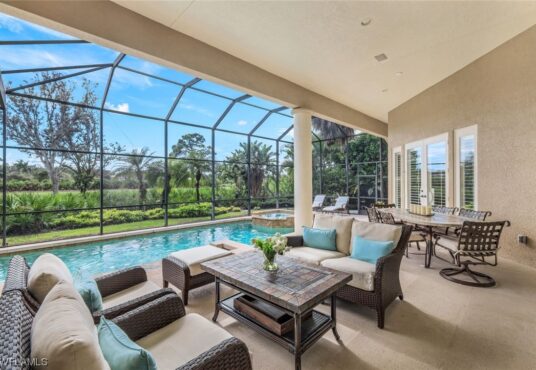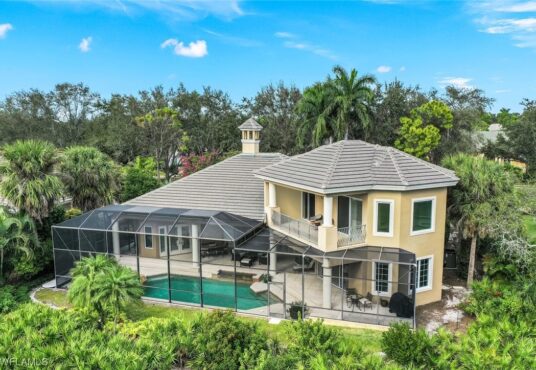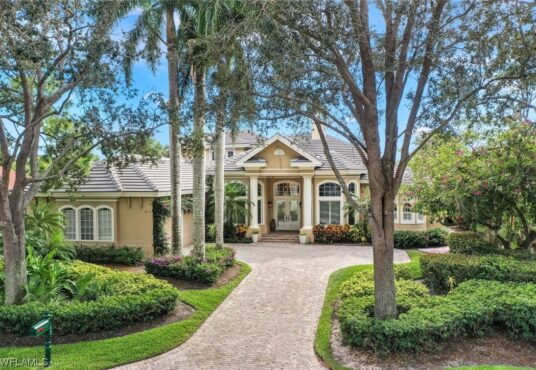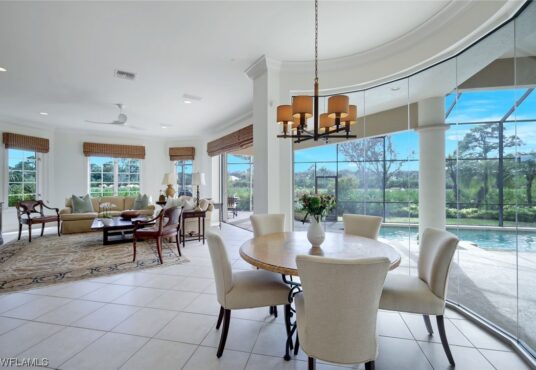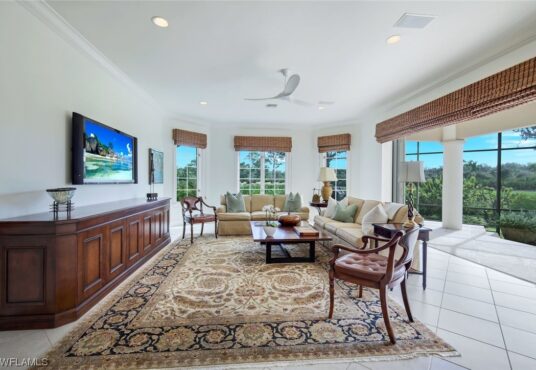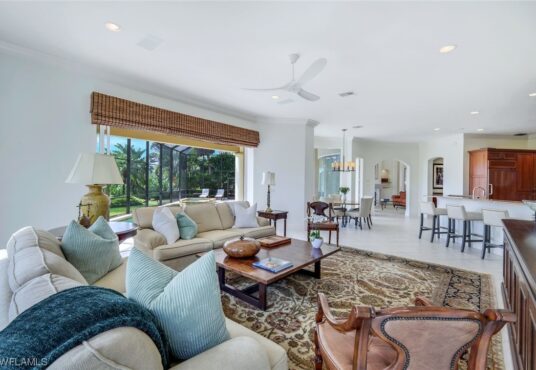1483 Gormican LN NAPLES FL 34110
- Development Name: COLLIERS RESERVE
- MLS #: 223090412
- Date added: 12/12/23
- Post Updated: 2023-12-30 08:17:21
- Type: SingleFamilyResidence
- Status: Pending
- Bedrooms: 4
- Bathrooms: 4
- BathroomsFull: 3
- BathroomsHalf: 1
- Floors: 2
- Area: 4314 sq ft
- LotSizeAcres: 0.38
- Year built: 1998
Share this:
Description
H13092 – Good scale, mindful details, natural light and contextual architecture that speaks to its surroundings ~ a perfect canvas for luxurious living on coveted Gormican Lane, a tree-lined cul-de-sac street with 26 private estates in the heart of the community. Sited on a premium non-flood zone lot with sunny south orientation and spectacular panoramic golf vistas, this custom-built residence features a two-story design that lives like a ranch. The floor plan flows organically with two bedrooms offering privacy on the upper level while the owner’s suite, another bedroom suite, an office and seamless day-to-day spaces make up 3400 SF of no-stairs living. An expansive lanai with ample seating, lounging, al-fresco dining & BBQ areas around a renovated 32′ pool w/ spa, both gas heated, is the ideal setting to host family & friends. The remastered chef’s kitchen w/ butler’s pantry and Wolf & SubZero appliances lives up to its oft-touted billing as heart of the home. The remodeled owner’s suite & renovated en-suite bathrooms are highlights as is the spacious office w/ warm wood flooring. Topping it all off, upgrades include a new flat-tile roof, hurricane protection & newer AC systems.
Rooms&Units Description
- NumberOfUnitsInCommunity: 224
- RoomsTotal: 10
View on map / Neighborhood
Location Details
- CountyOrParish: Collier
- DirectionFaces: North
- PostalCode: 34110
Property Details
- ParcelNumber: 27185005945
- SubdivisionName: COLLIERS RESERVE
- PropertySubTypeAdditional: SingleFamilyResidence
- ArchitecturalStyle: TwoStory
- BuildingAreaTotal: 7235
- PropertyCondition: Resale
- ConstructionMaterials: Block,Concrete,Stucco,WoodFrame
- HumanModifiedYN: 1
- Ownership: Single Family
Property Features
- LotFeatures: OnGolfCourse,SprinklersAutomatic
- CommunityFeatures: Golf,Gated,TennisCourts,StreetLights
- SecurityFeatures: SecuritySystemOwned,BurglarAlarmMonitored,SecurityGate,GatedwithGuard,GatedCommunity,SecuritySystem,SmokeDetectors
- InteriorFeatures: WetBar,BreakfastBar,BuiltinFeatures,BedroomonMainLevel,BreakfastArea,Bathtub,TrayCeilings,ClosetCabinetry,SeparateFormalDiningRoom,DualSinks,EntranceFoyer,FrenchDoorsAtriumDoors,Fireplace,KitchenIsland,MultipleShowerHeads,MainLevelPrimary,Pantry,SittingAreainPrimary,SeeRemarks,SeparateShower,CableTV
- ExteriorFeatures: SprinklerIrrigation,Storage,ShuttersElectric
- AssociationAmenities: BocceCourt,Clubhouse,DogPark,FitnessCenter,GolfCourse,Pier,Pickleball,PrivateMembership,Pool,PuttingGreens,Restaurant,SeeRemarks,Sidewalks,TennisCourts
- Appliances: BuiltInOven,Dryer,Dishwasher,Freezer,GasCooktop,Disposal,Microwave,Refrigerator,WarmingDrawer,Washer,WaterPurifier
- Utilities: NaturalGasAvailable,UndergroundUtilities
- Furnished: Unfurnished
- Roof: Tile
- Flooring: Carpet,Tile,Wood
- CoolingYN: 1
- Cooling: CentralAir,CeilingFans,Electric,Zoned
- HeatingYN: 1
- Heating: Central,Electric,Zoned
- CoveredSpaces: 3
- GarageYN: 1
- GarageSpaces: 3
- AttachedGarageYN: 1
- ParkingFeatures: Attached,Garage,GolfCartGarage,Guest,TwoSpaces,GarageDoorOpener
- FireplaceYN: 1
- PoolPrivateYN: 1
- PoolFeatures: Concrete,GasHeat,Heated,InGround,PoolEquipment,ScreenEnclosure,Community,OutsideBathAccess
- WaterfrontFeatures: None
- SpaYN: 1
- SpaFeatures: GasHeat,Gunite,InGround,Screened
- PatioAndPorchFeatures: Balcony,Porch,Screened
- WindowFeatures: BayWindows,ImpactGlass,WindowCoverings
- DoorFeatures: FrenchDoors
- LaundryFeatures: Inside,LaundryTub
- ViewYN: 1
- View: GolfCourse,Preserve
- PetsAllowed: Yes
- Sewer: PublicSewer
Fees&Taxes
- TaxYear: 2023
- TaxLot: 46
- TaxBlock: C
- TaxAnnualAmount: $ 10,841.86
- AssociationFeeIncludes: AssociationManagement,CableTV,Internet,LegalAccounting,ReserveFund,RoadMaintenance,StreetLights,Security
Miscellaneous
- ListAOR: Naples
- VirtualTourURLUnbranded: https://lacasatour.com/property/1483-gormican-ln-naples-fl-34110/ub
- AssociationYN: 1
- ListingTerms: AllFinancingConsidered,Cash
- Disclosures: SellerDisclosure
- PublicSurveyTownship: 48
- Possession: CloseOfEscrow,SeeRemarks
Courtesy of
- List Office: John R Wood Properties
- Company ID: WOOD17
- Agent ID: 607262
This SingleFamilyResidence is located in . This Southwest Florida property is listed at $ 3,445,000.00. It has 4 beds bedrooms, 4 baths bathrooms, and is 4314 sq ft. The property was built in 1998. This Residential property and has been posted via the multiple listing service onto The Mausser Team - Waterfront Real Estate website.

