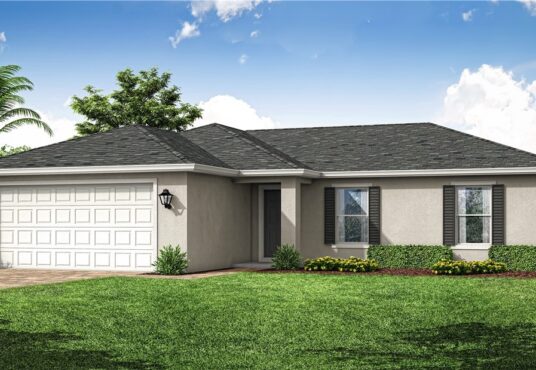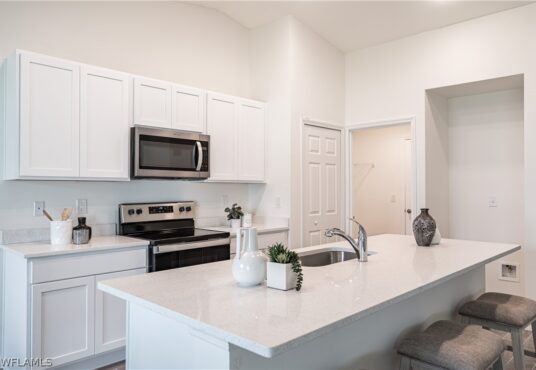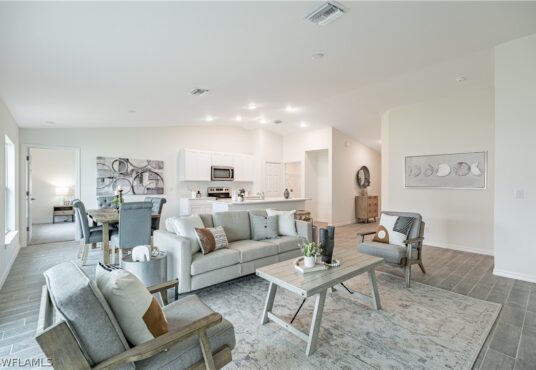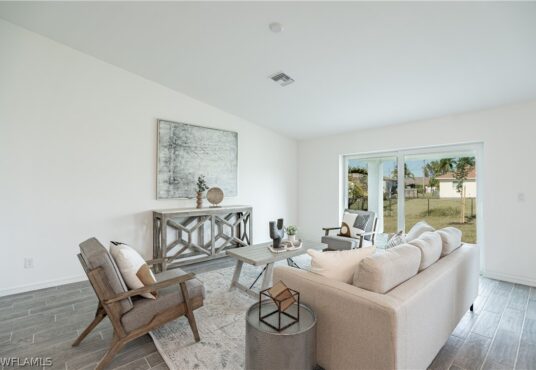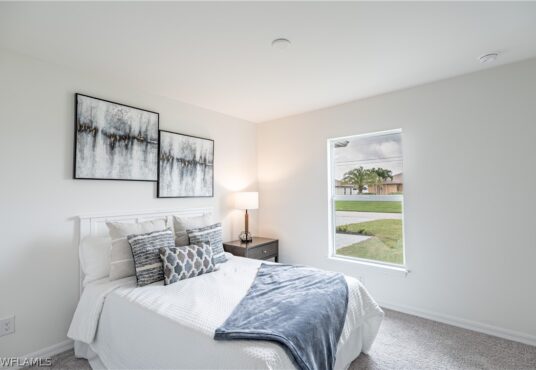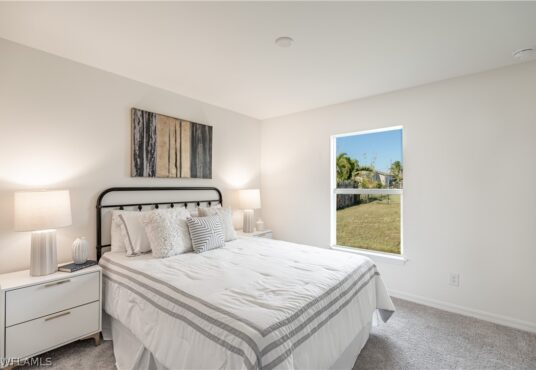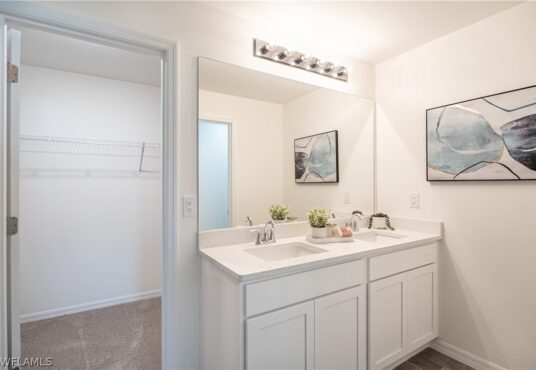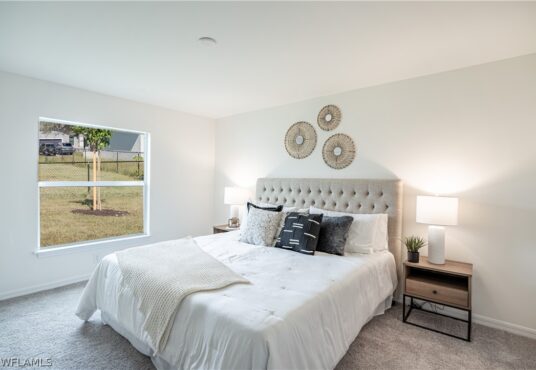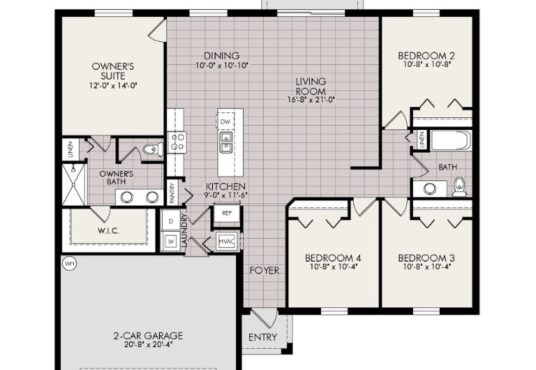1405 NW 9th TER CAPE CORAL FL 33993
- Development Name: CAPE CORAL
- MLS #: 224026003
- Date added: 04/05/24
- Post Updated: 2024-04-05 07:30:44
- Type: SingleFamilyResidence
- Status: Pending
- Bedrooms: 4
- Bathrooms: 2
- BathroomsFull: 2
- Floors: 1
- Area: 1650 sq ft
- LotSizeAcres: 0.244
- Year built: 2024
Share this:
Description
NEW BUILD – Impact Resistant Windows. Anticipated completion date is , 2024. The 1,650-square-foot (air-conditioned) Fairfield plan is an open-concept floor plan that includes four bedrooms, two bathrooms, and a two-car garage. The kitchen of the Fairfield boasts many contemporary features, including upgraded 36” contemporary shaker-style cabinets, a large 8’ wide kitchen island with upgraded countertops, Whirlpool dishwasher, microwave, and range, and overlooks an expansive great room, making it the perfect plan for entertaining and day-to-day living. The great room and dining room feature beautiful tile-plank flooring and vaulted ceilings. The owner’s suite features a private bathroom, with a separate water-closet room, double-sink vanity, separate linen closet, and large walk-in closet. The three guest bedrooms share a separate bathroom. The Fairfield also features a decorative brick paver driveway, a professionally designed landscaping package and irrigation system, and designer-selected paint colors, light, and plumbing fixtures.
Rooms&Units Description
- NumberOfUnitsInCommunity: 1
View on map / Neighborhood
Location Details
- CountyOrParish: Lee
- DirectionFaces: South
- PostalCode: 33993
- ZoningDescription: R1-D
Property Details
- ParcelNumber: 03-44-23-C4-02844.0410
- SubdivisionName: CAPE CORAL
- PropertySubTypeAdditional: SingleFamilyResidence
- ArchitecturalStyle: Ranch,OneStory
- BuildingAreaTotal: 2250
- PropertyCondition: UnderConstruction
- EntryLevel: 1
- ConstructionMaterials: Block,Concrete,Stucco
- Ownership: Single Family
Property Features
- LotFeatures: RectangularLot,SprinklersAutomatic
- InteriorFeatures: HighCeilings,LivingDiningRoom,None,Pantry,CableTV,WalkInClosets,SplitBedrooms
- ExteriorFeatures: SprinklerIrrigation
- AssociationAmenities: None
- Appliances: Dishwasher,Microwave,Range
- Furnished: Unfurnished
- Roof: Shingle
- Flooring: Carpet,Tile
- CoolingYN: 1
- Cooling: CentralAir,Electric
- HeatingYN: 1
- Heating: Central,Electric
- CoveredSpaces: 2
- GarageYN: 1
- GarageSpaces: 2
- AttachedGarageYN: 1
- ParkingFeatures: Attached,Garage,GarageDoorOpener
- WaterfrontFeatures: None
- PatioAndPorchFeatures: Open,Porch
- WindowFeatures: SingleHung,ImpactGlass
- LaundryFeatures: WasherHookup,DryerHookup,Inside
- PetsAllowed: Yes
- Sewer: SepticTank
Fees&Taxes
- TaxYear: 2023
- TaxLot: 41
- TaxBlock: 2844
- TaxAnnualAmount: $ 782.96
- AssociationFeeIncludes: None
Miscellaneous
- ListAOR: FloridaGulfCoast
- VirtualTourURLUnbranded: https://my.matterport.com/show/?m=RtyxdbTJZFb&mls=1
- ListingTerms: AllFinancingConsidered,Cash,FHA,VALoan
- PublicSurveyTownship: 44
- Possession: CloseOfEscrow
Courtesy of
- List Office: Coaston Realty LLC
- Company ID: FZRP
- Agent ID: 3203970
This SingleFamilyResidence is located in . This Southwest Florida property is listed at $ 347,990.00. It has 4 beds bedrooms, 2 baths bathrooms, and is 1650 sq ft. The property was built in 2024. This Residential property and has been posted via the multiple listing service onto The Mausser Team - Waterfront Real Estate website.

