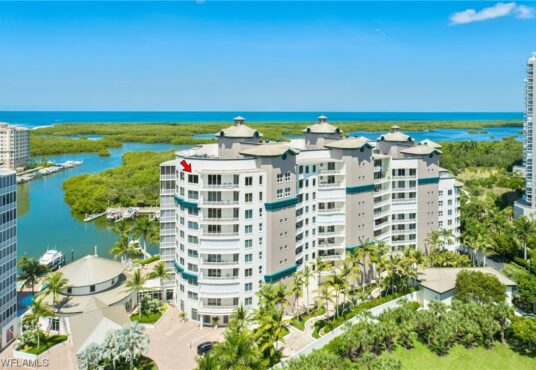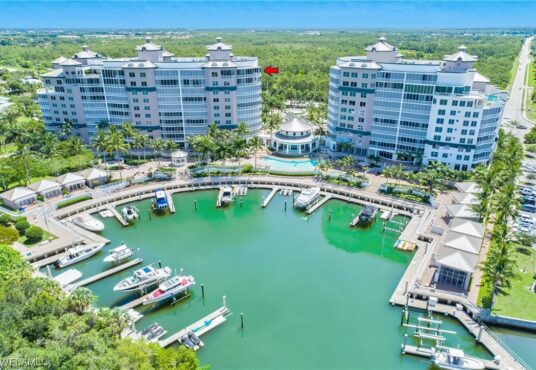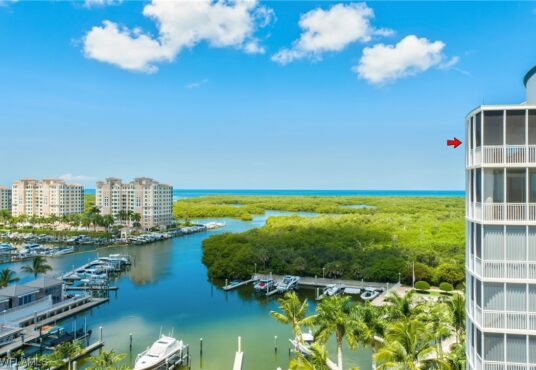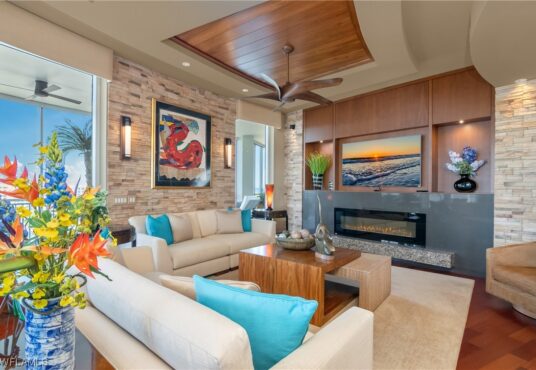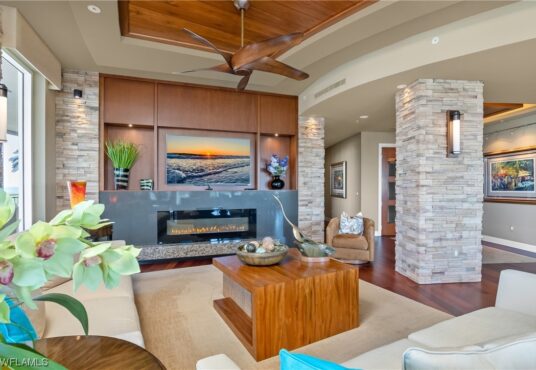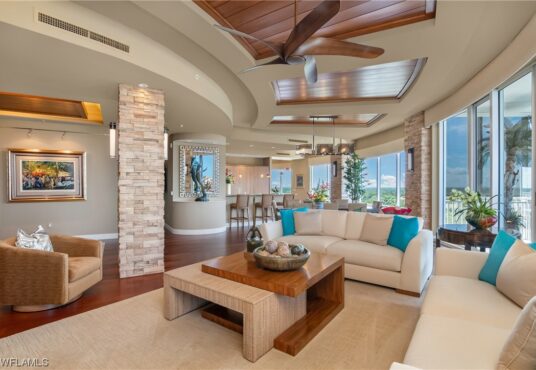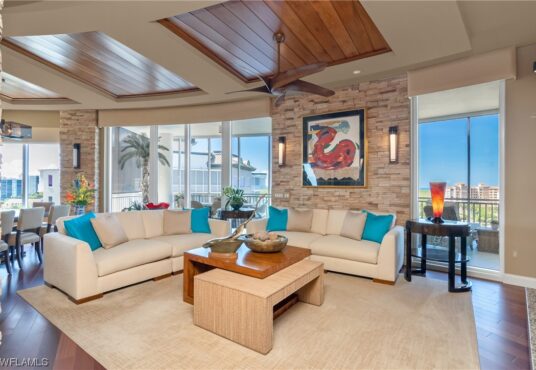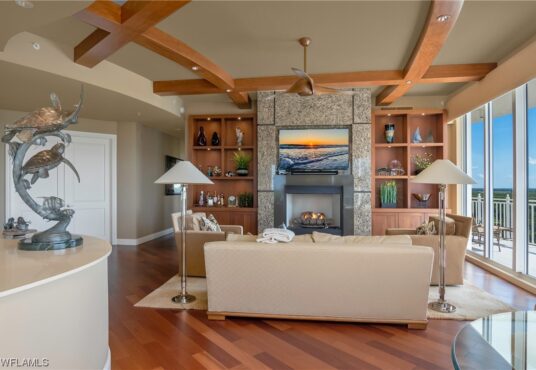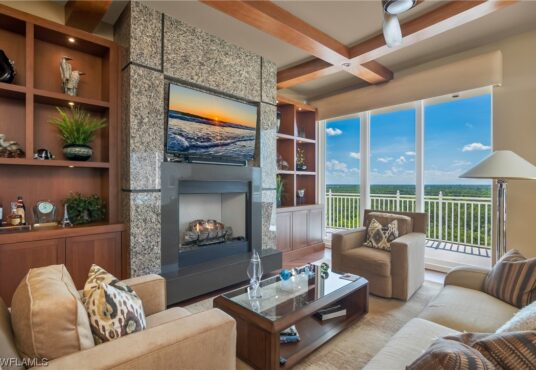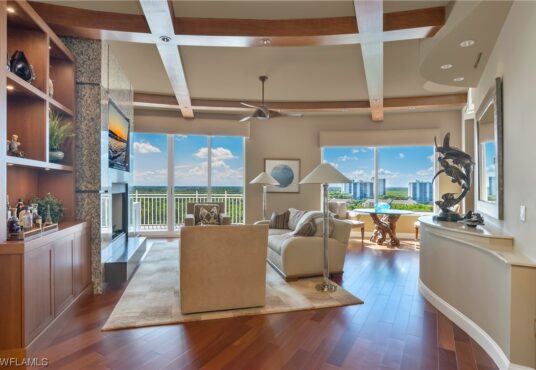13675 VANDERBILT DR 1105 NAPLES FL 34110
- Development Name: PELICAN ISLE
- MLS #: 223087862
- Date added: 12/02/23
- Post Updated: 2024-04-18 12:42:58
- Type: Condominium
- Status: Active
- Bedrooms: 3
- Bathrooms: 4
- BathroomsFull: 3
- BathroomsHalf: 1
- Floors: 1
- Area: 4969 sq ft
- Year built: 2008
Share this:
Description
The best priced Penthouse in Naples! Fabulous panoramic views of the Gulf/Bay & Mangroves for spectacular SWFL sunsets. Step off your private elevator and enter your grand foyer where you will immediately be invited to immerse yourself in total beauty. This stunning home features 3 spacious bedrooms (2 master suites w sitting areas and spa inspired baths) a den w flex area and more baths for total privacy. Custom designed floor plan offers stacked stone walls & columns, 2 fabulous fireplaces, inlay wood ceilings, marble, wood & plush carpeted floors. Enjoy serene evenings from your screened lanai or stargazing from the open lanai. With spectacular living spaces and a Chefs dream kitchen, you are going to love your entertaining possibilities. Included is a 2.5 private, air conditioned & secured garage. Yours to enjoy, Billiards, Virtual golf, putting green, heated community pool/spa, the Sky lounge, terraces, social rooms, fitness center, Sauna and steam rooms, theater & game rooms. Guest suites are available for a nominal charge at Aqua for overflow guests! Pet friendly w pet parks, Concierge service and superbly located in Pelican Isles w access to the private marina.
Rooms&Units Description
- UnitNumber: 1105
- NumberOfUnitsInCommunity: 48
View on map / Neighborhood
Location Details
- CountyOrParish: Collier
- DirectionFaces: East
- PostalCode: 34110
- ElementarySchool: NAPLES PARK ELEMENTARY SCHOOL
- MiddleOrJuniorSchool: NORTH NAPLES MIDDLE SCHOOL
- HighSchool: GULF COAST HIGH SCHOOL
Property Details
- ParcelNumber: 22296000928
- SubdivisionName: AQUA
- PropertySubTypeAdditional: Condominium
- ArchitecturalStyle: Penthouse,HighRise
- BuildingAreaTotal: 5983
- PropertyCondition: Resale
- EntryLevel: 10
- StructureType: HighRise
- ConstructionMaterials: Block,Concrete,Stucco
- Ownership: Single Family
Property Features
- LotFeatures: Other
- CommunityFeatures: BoatFacilities,Gated,StreetLights
- SecurityFeatures: SecurityGate,SecuredGarageParking,GatedCommunity,LobbySecured,PhoneEntry,SecurityGuard,SmokeDetectors
- InteriorFeatures: BreakfastBar,Bidet,BuiltinFeatures,BreakfastArea,ClosetCabinetry,DualSinks,EntranceFoyer,Fireplace,JettedTub,KitchenIsland,LivingDiningRoom,MultipleShowerHeads,MultiplePrimarySuites,Pantry,SeeRemarks,CableTV,WalkInPantry,Elevator,HighSpeedInternet,HomeOffice,SplitBedrooms
- ExteriorFeatures: Deck,SecurityHighImpactDoors
- AssociationAmenities: BilliardRoom,Marina,BikeStorage,BusinessCenter,Cabana,Clubhouse,DogPark,FitnessCenter,Library,MediaRoom,Barbecue,PicnicArea,Pool,PuttingGreens,Sauna,SpaHotTub,SeeRemarks,Storage,Sidewalks,Trash,Concierge
- Appliances: DoubleOven,Dryer,Dishwasher,GasCooktop,Disposal,IceMaker,Microwave,Refrigerator,SelfCleaningOven,Washer
- Utilities: NaturalGasAvailable,UndergroundUtilities
- Furnished: Unfurnished
- Roof: BuiltUp,Flat
- RoadSurfaceType: Paved
- Flooring: Carpet,Marble,Wood
- CoolingYN: 1
- Cooling: CentralAir,Electric
- HeatingYN: 1
- Heating: Central,Electric
- CoveredSpaces: 2
- GarageYN: 1
- GarageSpaces: 2
- AttachedGarageYN: 1
- ParkingFeatures: Attached,Underground,Garage,GarageDoorOpener
- FireplaceYN: 1
- PoolFeatures: Community
- WaterfrontYN: 1
- WaterfrontFeatures: Basin,Gulf,Mangrove,NavigableWater,Seawall
- PatioAndPorchFeatures: Balcony,Deck,Lanai,Open,Porch,Screened
- WindowFeatures: Sliding,ImpactGlass
- LaundryFeatures: Inside
- ViewYN: 1
- View: Bay,Gulf,Mangroves
- PetsAllowed: Call,Conditional
- Sewer: PublicSewer
Fees&Taxes
- TaxYear: 2023
- TaxLot: 1105
- TaxBlock: I
- TaxAnnualAmount: $ 22,422.14
- AssociationFeeIncludes: AssociationManagement,CableTV,Internet,IrrigationWater,LegalAccounting,MaintenanceGrounds,PestControl,RecreationFacilities,Sewer,StreetLights,Security,Trash,Water
Miscellaneous
- ListAOR: Naples
- ListingTerms: AllFinancingConsidered,Cash
- Disclosures: SellerDisclosure
- PublicSurveyTownship: 48
- Possession: CloseOfEscrow
Courtesy of
- List Office: John R Wood Properties
- Company ID: WOOD
- Agent ID: N626664
This Condominium is located in . This Southwest Florida property is listed at $ 6,200,000.00. It has 3 beds bedrooms, 4 baths bathrooms, and is 4969 sq ft. The property was built in 2008. This Residential property and has been posted via the multiple listing service onto The Mausser Team - Waterfront Real Estate website.

