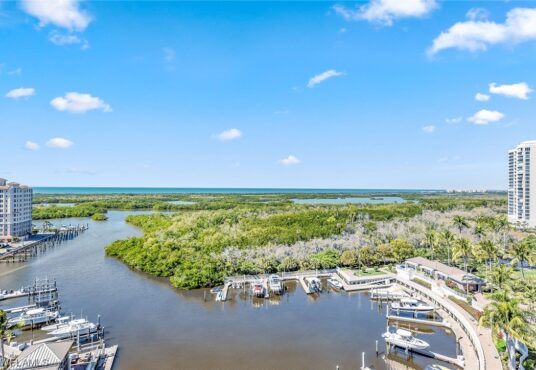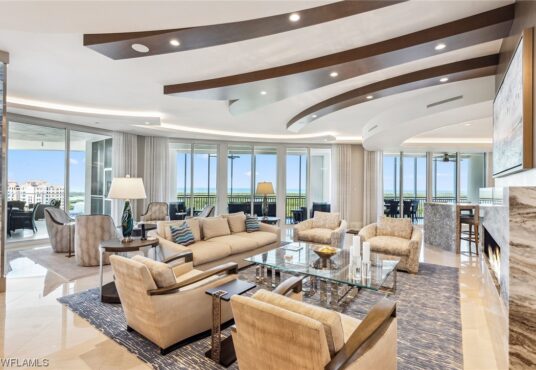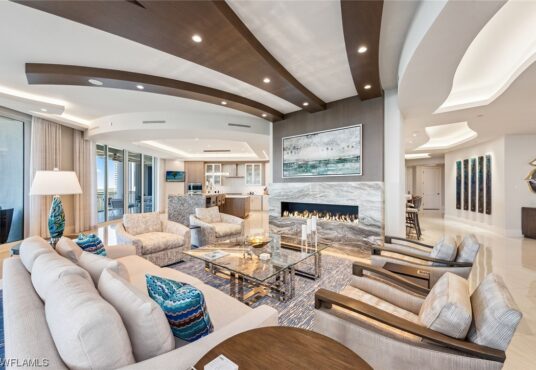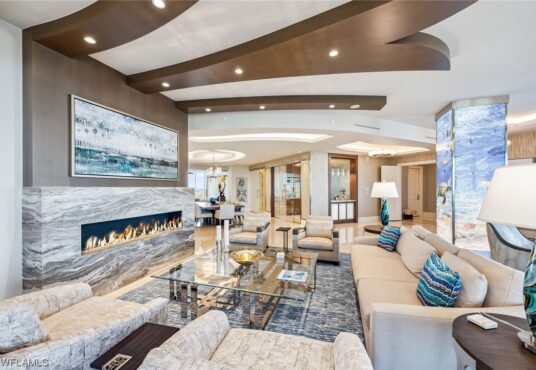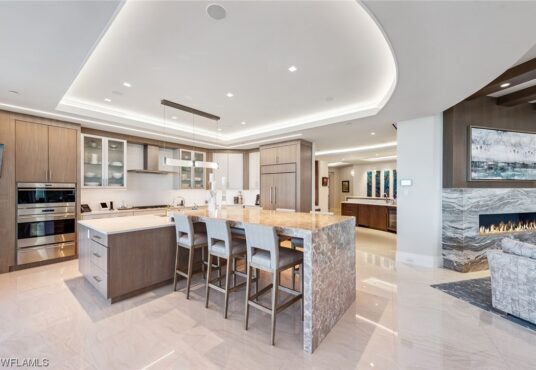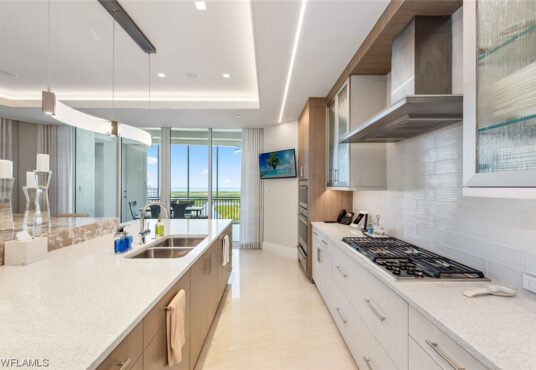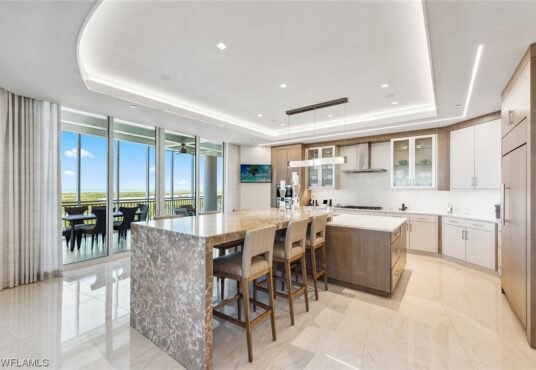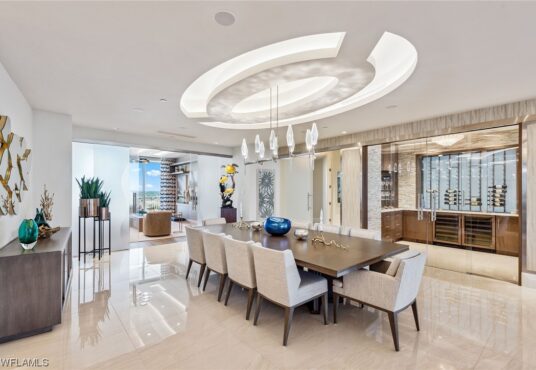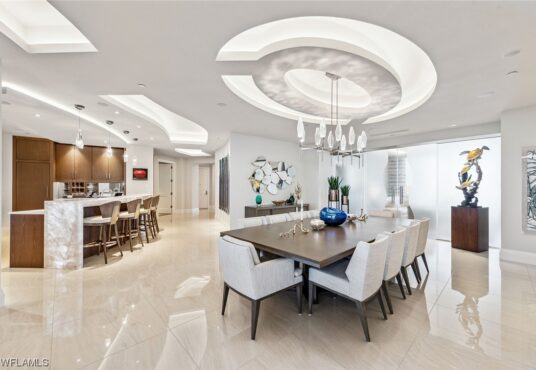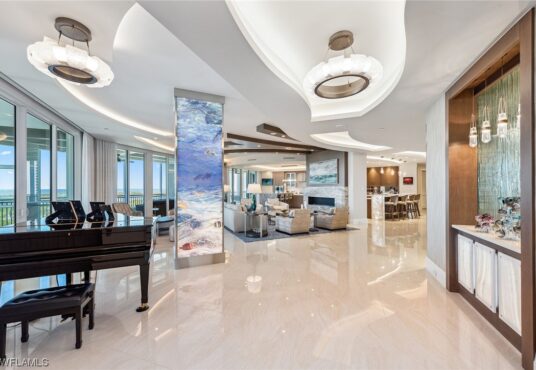13665 Vanderbilt DR 1102 NAPLES FL 34110
- Development Name: PELICAN ISLE
- MLS #: 224013257
- Date added: 03/13/24
- Post Updated: 2024-04-11 16:40:40
- Type: Condominium
- Status: Active
- Bedrooms: 4
- Bathrooms: 5
- BathroomsFull: 4
- BathroomsHalf: 1
- Floors: 1
- Area: 6599 sq ft
- Year built: 2017
Share this:
Description
Experience unparalleled luxury in this exceptional one-of-a kind, fully furnished penthouse residence! Completed in 2022, this fully upgraded custom designed home features 10’ 8” ceilings, expansive hurricane rated windows/ sliding doors and natural light throughout. Enjoy panoramic views of Aqua’s private marina, Wiggins Pass and the crystal waters of the Gulf. Your private 55’ boat slip is just steps away. Custom ceiling treatments, high-end lighting fixtures, remote shades on all windows & doors, upgraded electronic systems and Lutron Lighting throughout are but a few of the many striking upgrades. The open concept grand salon blends seamlessly with the gourmet kitchen with top-of-the-line appliances and two dishwashers. The space highlights a 2-level island with its backlit Cambria countertop. Adjacent to the kitchen is a bar with seating, storage and a temp-controlled humidor. Next to the spacious dining area is a fully glass enclosed temp-controlled wine room. 4 bedrooms and 4 ½ baths assure owners and guests a tranquil private retreat of their own. The primary bedroom with an unobstructed view of the gulf, includes his/her custom designed closets, a spacious luxurious bathroom and private study. Glass pocket doors open to a large family room for informal gatherings. Step out from the grand salon to your 1,300 sf outdoor grand terrace, bar, outdoor kitchen, fireplace and large gathering area which provides ample space for relaxation and entertaining. Hurricane shutters on all outdoor spaces provide additional protection. A MUST SEE!
Rooms&Units Description
- UnitNumber: 1102
- NumberOfUnitsInCommunity: 80
- RoomsTotal: 12
View on map / Neighborhood
Location Details
- CountyOrParish: Collier
- DirectionFaces: East
- PostalCode: 34110
- MiddleOrJuniorSchool: NORTH NAPLES
- HighSchool: GULF COAST
Property Details
- ParcelNumber: 22296001448
- SubdivisionName: AQUA
- PropertySubTypeAdditional: Condominium
- ArchitecturalStyle: Contemporary,HighRise
- BuildingAreaTotal: 9326
- PropertyCondition: Resale
- EntryLevel: 11
- StructureType: HighRise
- ConstructionMaterials: Block,Concrete,Stucco
- Ownership: Condo
Property Features
- CommunityFeatures: BoatFacilities,Gated,StreetLights
- SecurityFeatures: ClosedCircuitCameras,SecurityGate,SecuredGarageParking,GatedCommunity,KeyCardEntry,LobbySecured,PhoneEntry,SecurityGuard,SecuritySystem,FireSprinklerSystem,SmokeDetectors
- InteriorFeatures: WetBar,BreakfastBar,Bidet,BuiltinFeatures,BedroomonMainLevel,Bathtub,TrayCeilings,ClosetCabinetry,CofferedCeilings,DualSinks,EntranceFoyer,Fireplace,HandicapAccess,HighCeilings,JettedTub,KitchenIsland,LivingDiningRoom,MultipleShowerHeads,CustomMirrors,Pantry,SeparateShower
- ExteriorFeatures: SecurityHighImpactDoors,OutdoorGrill,GasGrill
- AssociationAmenities: BilliardRoom,Marina,BikeStorage,BusinessCenter,Cabana,Clubhouse,DogPark,FitnessCenter,GuestSuites,Library,MediaRoom,Barbecue,PicnicArea,Pool,PuttingGreens,RVBoatStorage,Sauna,SpaHotTub,Storage,Sidewalks,Trash
- Appliances: Dryer,Dishwasher,Freezer,GasCooktop,Disposal,Microwave,Range,Refrigerator,SeparateIceMachine,SelfCleaningOven,WaterPurifier,Washer
- Utilities: NaturalGasAvailable,UndergroundUtilities
- Furnished: Furnished
- Roof: BuiltUp,Flat
- RoadSurfaceType: Paved
- Flooring: Carpet,Tile
- CoolingYN: 1
- Cooling: CentralAir,CeilingFans,Electric,Gas,Zoned
- HeatingYN: 1
- Heating: Central,Electric
- CoveredSpaces: 2
- GarageYN: 1
- GarageSpaces: 2
- ParkingFeatures: Covered,Deeded,Driveway,Detached,Underground,Garage,Guest,Handicap,Paved,TwoSpaces,GarageDoorOpener
- FireplaceYN: 1
- PoolFeatures: Community
- WaterfrontYN: 1
- WaterfrontFeatures: Gulf,Mangrove,NavigableWater,Seawall
- PatioAndPorchFeatures: Balcony,Lanai,Open,Porch,Screened
- WindowFeatures: DisplayWindows,Sliding,TintedWindows,ImpactGlass,WindowCoverings
- LaundryFeatures: Inside,LaundryTub
- ViewYN: 1
- View: Bay,Canal,GolfCourse,Gulf,Landscaped,Lake,Mangroves,Water
- PetsAllowed: Call,Conditional
- Sewer: PublicSewer
Fees&Taxes
- TaxYear: 2023
- TaxAnnualAmount: $ 55,460.17
- AssociationFeeIncludes: AssociationManagement,CableTV,Insurance,Internet,IrrigationWater,LegalAccounting,MaintenanceGrounds,PestControl,RecreationFacilities,ReserveFund,RoadMaintenance,Sewer,StreetLights,Security,Trash,Water
Miscellaneous
- ListAOR: Naples
- VirtualTourURLUnbranded: https://www.massadesigns.com/tours/virtualtour/65d5026caaa18200022e9d64
- AssociationYN: 1
- CommonInterest: Condominium
- ListingTerms: AllFinancingConsidered,Cash
- PublicSurveyTownship: 48
- Possession: CloseOfEscrow
Courtesy of
- List Office: Premier Sotheby's Int'l Realty
- Company ID: PREM06
- Agent ID: N622365
This Condominium is located in . This Southwest Florida property is listed at $ 12,750,000.00. It has 4 beds bedrooms, 5 baths bathrooms, and is 6599 sq ft. The property was built in 2017. This Residential property and has been posted via the multiple listing service onto The Mausser Team - Waterfront Real Estate website.

