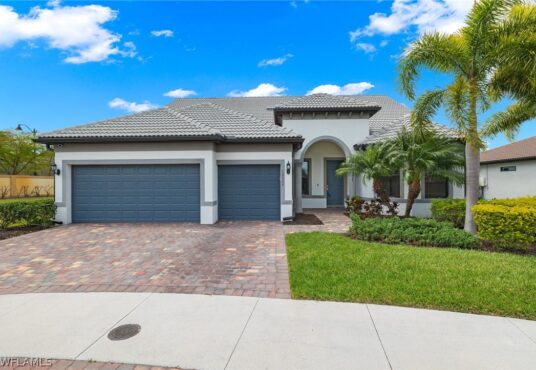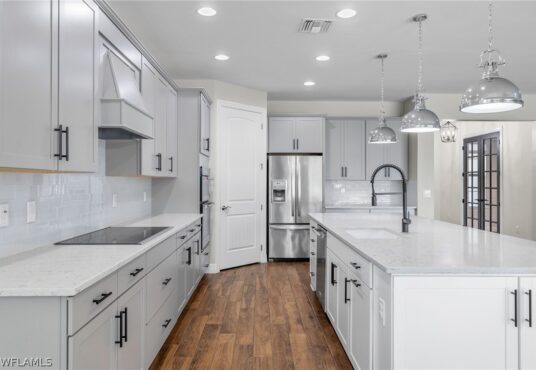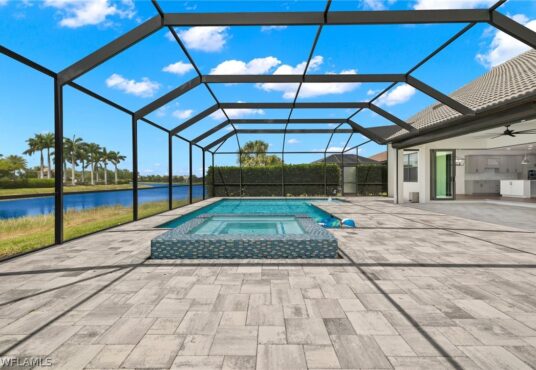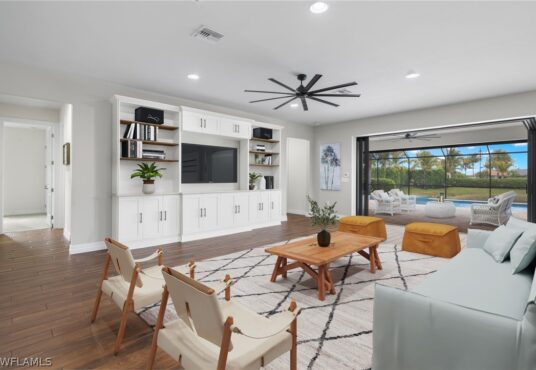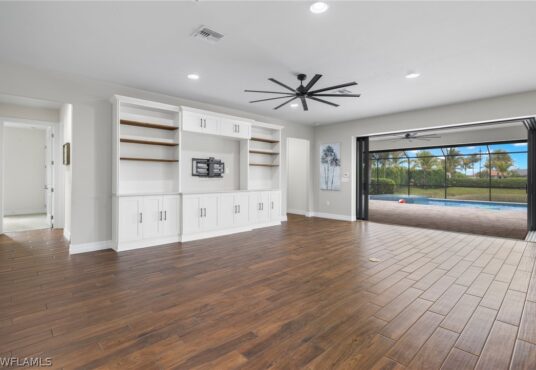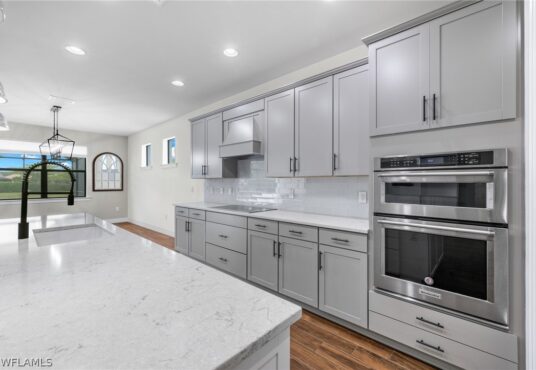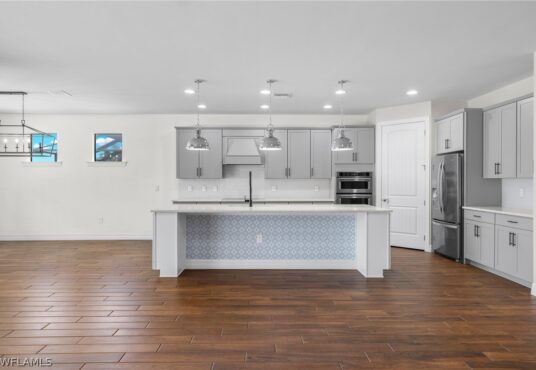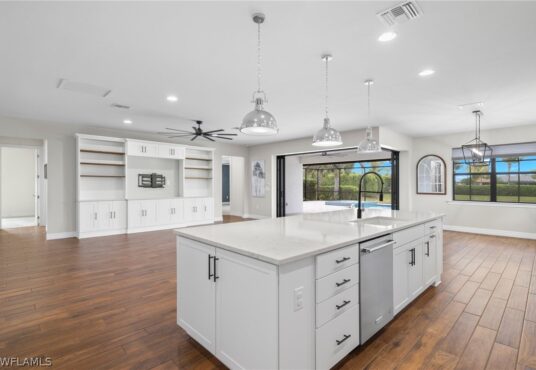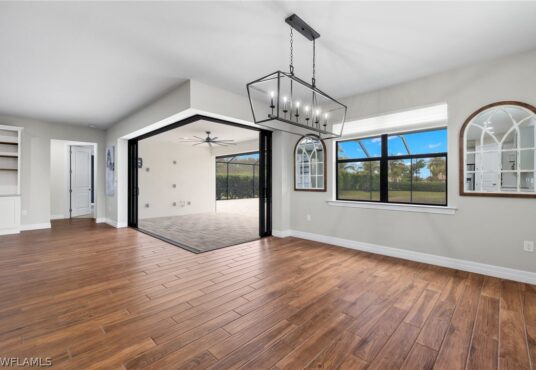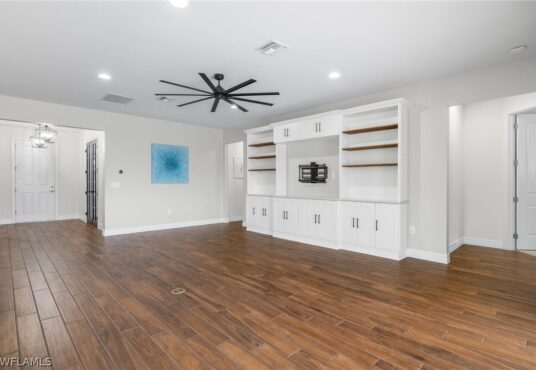12024 Forbes ST FORT MYERS FL 33913
- Development Name: THE PLANTATION
- MLS #: 224033265
- Date added: 04/18/24
- Post Updated: 2024-04-18 03:18:42
- Type: SingleFamilyResidence
- Status: Active
- Bedrooms: 5
- Bathrooms: 4
- BathroomsFull: 4
- Floors: 2
- Area: 3516 sq ft
- LotSizeAcres: 0.2803
- Year built: 2018
Share this:
Description
This beautiful PINNACLE plan home is waiting for you in Bridgetown. With over 3500 sf, you’ll never run out of space for family and friends. As you step through the front entry, you’ll be greeted by the Den with French Doors and built-in cabinets ideal for those who work from home. The wide open Living Room/Dining Room/Kitchen are an entertainer’s dream. The Kitchen boasts custom cabinets, quartz countertops, an oversize sink, electric cooktop, wall oven, large island and walk-in pantry. The Living Room features a built-in bookcase/entertainment center for maximum storage. The ZERO-CORNER DOORS will draw you outside to the expansive lanai with a 30 x 16 pool and spa. Imagine what you can do with all the space in and around the pool. The Primary Bedroom has an ensuite Bathroom with a stunning shower and extra vanity. There are 2 additional Bedrooms and Bathrooms on the First Floor. Upstairs you’ll find your family paradise complete with a huge Bonus Room and 2 more Bedrooms and a Bathroom. Bridgetown amenities include a clubhouse, resort-style pool, chilled lap pool, a state-of-the-art fitness center, bocce, pickleball, tennis, play area and bbq/fire pit area. Bridgetown is conveniently located closed to RSW, shopping and dining. Schedule an appointment today to see this amazing home in a great community!
Rooms&Units Description
- NumberOfUnitsInCommunity: 985
View on map / Neighborhood
Location Details
- CountyOrParish: Lee
- Directions: Follow GPS. Show Driver's License at Envera Kiosk.
- DirectionFaces: East
- PostalCode: 33913
- ZoningDescription: MDP-3
- ElementarySchool: SCHOOL CHOICE
- MiddleOrJuniorSchool: SCHOOL CHOICE
- HighSchool: SCHOOL CHOICE
Property Details
- ParcelNumber: 13-45-25-P1-29000.1024
- SubdivisionName: BRIDGETOWN
- PropertySubTypeAdditional: SingleFamilyResidence
- ArchitecturalStyle: TwoStory
- BuildingAreaTotal: 5089
- PropertyCondition: Resale
- EntryLevel: 1
- ConstructionMaterials: Block,MetalFrame,Concrete,Stone
- Ownership: Single Family
Property Features
- LotFeatures: CulDeSac,OversizedLot,Pond,SprinklersAutomatic
- CommunityFeatures: Gated,TennisCourts,StreetLights
- SecurityFeatures: SecurityGate,GatedCommunity,SmokeDetectors
- InteriorFeatures: BreakfastBar,BuiltinFeatures,BedroomonMainLevel,TrayCeilings,DualSinks,EntranceFoyer,FrenchDoorsAtriumDoors,HighCeilings,KitchenIsland,LivingDiningRoom,MainLevelPrimary,Pantry,ShowerOnly,SeparateShower,WalkInPantry,WalkInClosets,HomeOffice,SplitBedrooms
- ExteriorFeatures: SprinklerIrrigation,PrivacyWall,ShuttersManual
- AssociationAmenities: BocceCourt,Clubhouse,FitnessCenter,Library,Barbecue,PicnicArea,Playground,Pickleball,Park,Pool,SpaHotTub,Sidewalks,TennisCourts
- Appliances: Cooktop,Dishwasher,ElectricCooktop,Freezer,Disposal,IceMaker,Microwave,Range,Refrigerator,SelfCleaningOven,WaterPurifier,Washer,WaterSoftener
- Utilities: UndergroundUtilities
- Furnished: Unfurnished
- Roof: Tile
- RoadFrontageType: PrivateRoad
- RoadSurfaceType: Paved
- Flooring: Carpet,Tile
- CoolingYN: 1
- Cooling: CentralAir,CeilingFans,Electric
- HeatingYN: 1
- Heating: Central,Electric
- CoveredSpaces: 3
- GarageYN: 1
- GarageSpaces: 3
- AttachedGarageYN: 1
- ParkingFeatures: Attached,Covered,Driveway,Garage,Paved,GarageDoorOpener
- PoolPrivateYN: 1
- PoolFeatures: Concrete,ElectricHeat,Heated,InGround,PoolEquipment,ScreenEnclosure,SaltWater,Community,PoolSpaCombo
- WaterfrontYN: 1
- WaterfrontFeatures: Lake
- SpaYN: 1
- SpaFeatures: ElectricHeat,Gunite,InGround,Screened
- PatioAndPorchFeatures: Lanai,Porch,Screened
- WindowFeatures: CasementWindows,SingleHung,WindowCoverings
- DoorFeatures: FrenchDoors
- LaundryFeatures: Inside
- ViewYN: 1
- View: Lake,Pond
- PetsAllowed: Call,Conditional
- Sewer: PublicSewer
Fees&Taxes
- TaxYear: 2023
- TaxLot: 1024
- TaxAnnualAmount: $ 9,555.99
- AssociationFeeIncludes: AssociationManagement,CableTV,Internet,IrrigationWater,MaintenanceGrounds,PestControl,ReserveFund,RoadMaintenance,StreetLights
Miscellaneous
- ListAOR: FloridaGulfCoast
- VirtualTourURLBranded: https://www.zillow.com/view-imx/1f8c27db-e386-463e-bcc8-296395aee036?setAttribution=mls&wl=true&initialViewType=pano&utm_source=dashboard
- VirtualTourURLUnbranded: https://click.pstmrk.it/3s/tour.realtoursswfl.comsitesybxzaxlunbranded/cUpU/uZK0AQ/AQ/7ca0ca3e-c618-4ebc-8090-b767833076e5/3/-a-zHpeK59
- AssociationYN: 1
- ListingTerms: AllFinancingConsidered,Cash,FHA,VALoan
- Disclosures: DisclosureonFile,RVRestrictions,SellerDisclosure
- RoadResponsibility: PrivateMaintainedRoad
- PublicSurveyTownship: 45
- Possession: CloseOfEscrow
Courtesy of
- List Office: Coldwell Banker Realty
- Company ID: CBRE01
- Agent ID: P3405391
This SingleFamilyResidence is located in . This Southwest Florida property is listed at $ 985,000.00. It has 5 beds bedrooms, 4 baths bathrooms, and is 3516 sq ft. The property was built in 2018. This Residential property and has been posted via the multiple listing service onto The Mausser Team - Waterfront Real Estate website.

