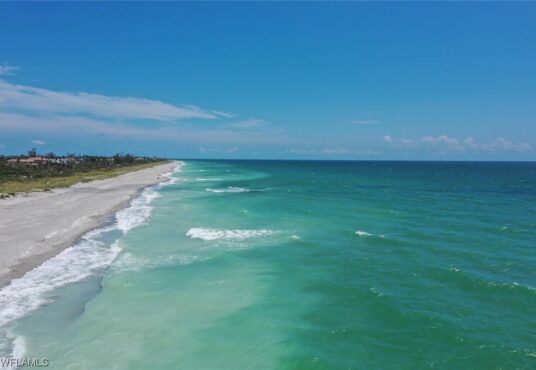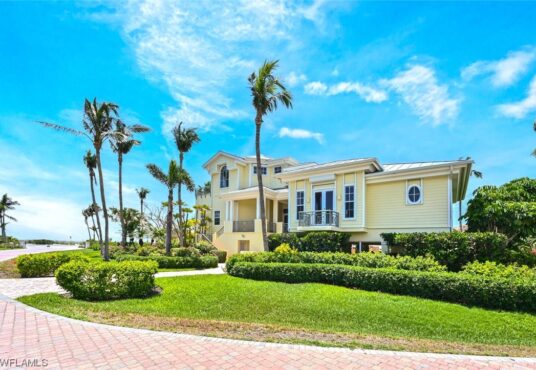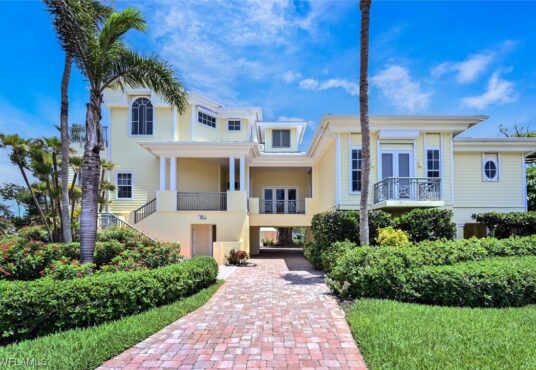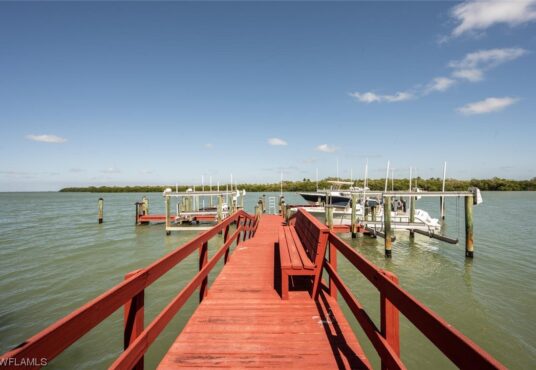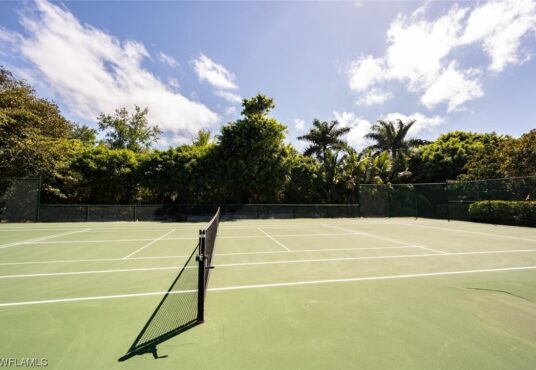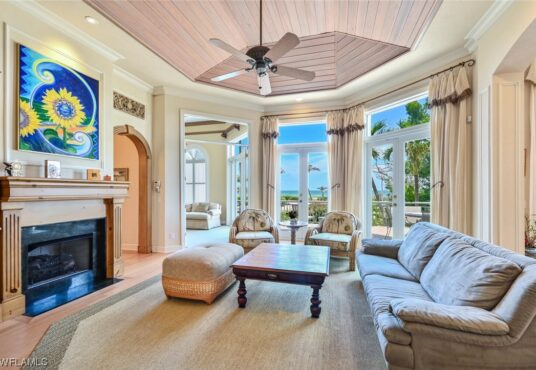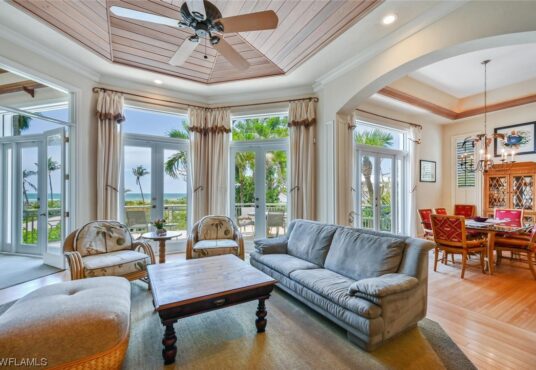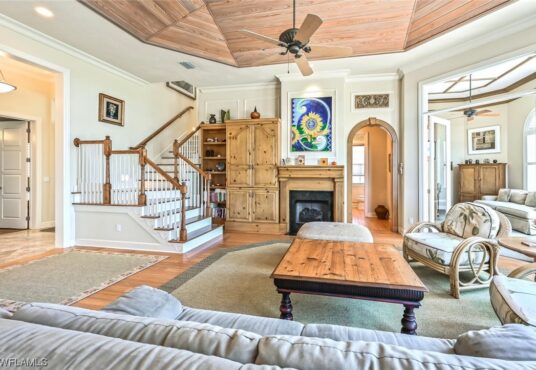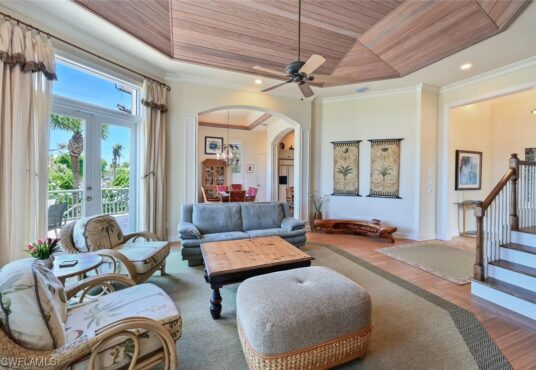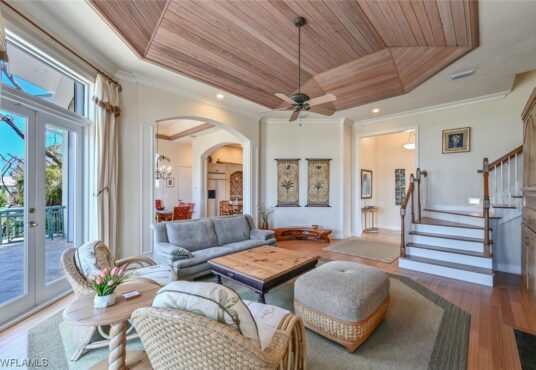11550 Paige CT CAPTIVA FL 33924
- Development Name: TARPON BAY AT CAPTIVA
- MLS #: 223043557
- Date added: 09/19/23
- Post Updated: 2024-04-23 11:48:23
- Type: SingleFamilyResidence
- Status: Active
- Bedrooms: 5
- Bathrooms: 6
- BathroomsFull: 4
- BathroomsHalf: 2
- Floors: 2
- Area: 4129 sq ft
- LotSizeAcres: 0.991
- Year built: 1999
Share this:
Description
Tucked quietly along the coast of captivating Captiva Island, you will find the community of Tarpon Bay. This gated gulf-front estate offers gulf and bay living at its very finest, where you truly have the best of both worlds. There is deeded beach access for shell-seekers and bayfront living for boating enthusiasts, with this community offering direct gulf access via Pine Island Sound. This Key West-style home with an attached guest house has all the fine amenities expected from a home of this caliber. In addition to the many upgrades, this home offers a private elevator. The resort-style pool with a cascading spa and outdoor area makes for easy and elegant entertaining. This home is situated on a one-acre homesite, offering a tranquil park-like setting. Look no further!
Rooms&Units Description
- NumberOfUnitsInCommunity: 1
View on map / Neighborhood
Location Details
- CountyOrParish: Lee
- DirectionFaces: Southeast
- PostalCode: 33924
- ZoningDescription: RPD
- ElementarySchool: SANIBEL SCHOOL
- MiddleOrJuniorSchool: SANIBEL SCHOOL
- HighSchool: SCHOOL CHOICE
Property Details
- ParcelNumber: 35-45-21-11-00000.0010
- SubdivisionName: TARPON BAY AT CAPTIVA
- PropertySubTypeAdditional: SingleFamilyResidence
- ArchitecturalStyle: Florida,Other,TwoStory
- BuildingAreaTotal: 8790
- PropertyCondition: Resale
- ConstructionMaterials: Block,Other,Concrete,Stucco
- Ownership: Single Family
Property Features
- LotFeatures: OversizedLot,SprinklersAutomatic
- CommunityFeatures: BoatFacilities,Gated,TennisCourts
- AccessibilityFeatures: WheelchairAccess
- SecurityFeatures: SecurityGate,GatedCommunity,SmokeDetectors
- InteriorFeatures: BuiltinFeatures,Bathtub,SeparateFormalDiningRoom,DualSinks,EntranceFoyer,EatinKitchen,FrenchDoorsAtriumDoors,KitchenIsland,MultiplePrimarySuites,Pantry,SittingAreainPrimary,SeeRemarks,SeparateShower,CableTV,UpperLevelPrimary,WalkInPantry,WalkInClosets,Elevator,SplitBedrooms
- ExteriorFeatures: Fence,SprinklerIrrigation,OutdoorShower,Patio,Storage,ShuttersElectric,TennisCourts
- AssociationAmenities: BeachRights,BoatDock,TennisCourts
- Appliances: BuiltInOven,DoubleOven,Dryer,Dishwasher,GasCooktop,Disposal,Microwave,Range,Refrigerator,SelfCleaningOven,Washer
- Utilities: NaturalGasAvailable
- Furnished: Negotiable
- Roof: Metal
- RoadFrontageType: PrivateRoad
- RoadSurfaceType: Paved
- Flooring: Carpet,Tile,Wood
- CoolingYN: 1
- Cooling: CentralAir,CeilingFans,Electric
- HeatingYN: 1
- Heating: Central,Electric,Other
- CoveredSpaces: 2
- CarportYN: 1
- CarportSpaces: 2
- ParkingFeatures: TwoSpaces,AttachedCarport
- PoolPrivateYN: 1
- PoolFeatures: ElectricHeat,Heated,InGround
- WaterfrontYN: 1
- WaterfrontFeatures: Gulf
- SpaYN: 1
- SpaFeatures: ElectricHeat,InGround
- PatioAndPorchFeatures: Balcony,Open,Patio,Porch
- WindowFeatures: SingleHung
- DoorFeatures: FrenchDoors
- LaundryFeatures: Inside
- ViewYN: 1
- View: Gulf
- PetsAllowed: Yes
- Sewer: SepticTank
Fees&Taxes
- TaxYear: 2022
- TaxLot: 1
- TaxAnnualAmount: $ 48,731.65
- AssociationFeeIncludes: LegalAccounting,RecreationFacilities,ReserveFund,RoadMaintenance
Miscellaneous
- ListAOR: FloridaGulfCoast
- VirtualTourURLUnbranded: https://eyeleen-l-photography.view.property/public/vtour/display/2141281#!/
- AssociationYN: 1
- ListingTerms: AllFinancingConsidered,Cash
- Disclosures: SellerDisclosure
- RoadResponsibility: PrivateMaintainedRoad
- PublicSurveyTownship: 45
- Possession: CloseOfEscrow
Courtesy of
- List Office: Premier Sotheby's Int'l Realty
- Company ID: FPSI
- Agent ID: 664347
This SingleFamilyResidence is located in . This Southwest Florida property is listed at $ 6,800,000.00. It has 5 beds bedrooms, 6 baths bathrooms, and is 4129 sq ft. The property was built in 1999. This Residential property and has been posted via the multiple listing service onto The Mausser Team - Waterfront Real Estate website.

